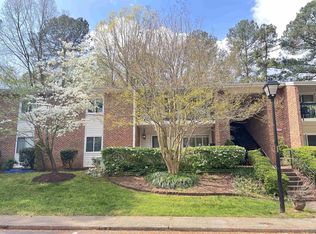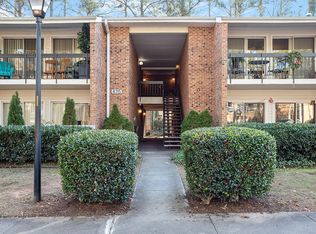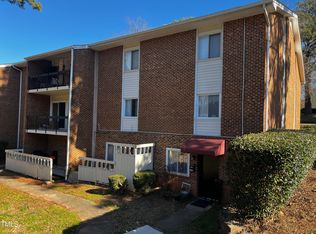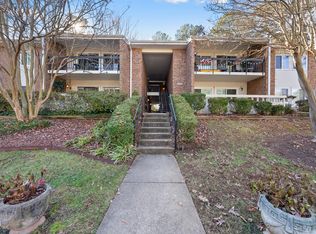Sold for $285,000
$285,000
4633 Edwards Mill Rd, Raleigh, NC 27612
3beds
1,569sqft
Condominium, Residential, Townhouse
Built in 1972
-- sqft lot
$280,100 Zestimate®
$182/sqft
$1,991 Estimated rent
Home value
$280,100
$266,000 - $294,000
$1,991/mo
Zestimate® history
Loading...
Owner options
Explore your selling options
What's special
Nestled in Northwest Raleigh, this charming three-bedroom, two-and-a-half-bath townhome style condo offers easy access to Downtown Raleigh and Research Triangle Park. The first floor features stylish tile flooring, abundant natural light, and a soaring vaulted ceiling in the living room. The kitchen is equipped with a refrigerator, dishwasher, washer, and dryer for added convenience. Freshly painted throughout, with beautifully remodeled bathrooms completed in 2021. The spacious primary suite boasts a huge walk-in closet with ample shelving and clothing racks. A cozy fenced patio provides the perfect space for gardening or grilling. The versatile first-floor bedroom can serve as a private office or guest room. Vinyl replacement sliding doors and several windows were installed within the past five years. HOA Fees include cable tv, internet and water. Roof was replaced in 2024. Don't miss this move-in-ready home in a prime location!
Zillow last checked: 8 hours ago
Listing updated: October 28, 2025 at 12:55am
Listed by:
Rick Wellington 919-669-2800,
Hodge & Kittrell Sotheby's Int
Bought with:
Almaree Gordon, 285828
Navigate Realty
Source: Doorify MLS,MLS#: 10085386
Facts & features
Interior
Bedrooms & bathrooms
- Bedrooms: 3
- Bathrooms: 3
- Full bathrooms: 2
- 1/2 bathrooms: 1
Heating
- Central, Heat Pump
Cooling
- Central Air, Heat Pump
Appliances
- Included: Electric Range, Refrigerator, Washer/Dryer
- Laundry: Laundry Room, Main Level
Features
- High Ceilings, Pantry, Vaulted Ceiling(s)
- Flooring: Carpet, Ceramic Tile
- Windows: Window Treatments
- Has fireplace: No
- Common walls with other units/homes: 2+ Common Walls
Interior area
- Total structure area: 1,569
- Total interior livable area: 1,569 sqft
- Finished area above ground: 1,569
- Finished area below ground: 0
Property
Parking
- Total spaces: 2
- Parking features: Parking Lot
- Uncovered spaces: 2
Features
- Levels: Two
- Stories: 2
- Patio & porch: Patio
- Exterior features: Fenced Yard, Garden
- Pool features: Community
- Fencing: Vinyl, Other
- Has view: Yes
Details
- Parcel number: PIN # 0796207451
- Special conditions: Standard
Construction
Type & style
- Home type: Townhouse
- Architectural style: Traditional
- Property subtype: Condominium, Residential, Townhouse
- Attached to another structure: Yes
Materials
- Vinyl Siding
- Foundation: Slab
- Roof: Shingle
Condition
- New construction: No
- Year built: 1972
Utilities & green energy
- Sewer: Public Sewer
- Water: Public
- Utilities for property: Cable Connected, Sewer Connected, Water Connected
Community & neighborhood
Community
- Community features: Pool
Location
- Region: Raleigh
- Subdivision: Martinique Condos
HOA & financial
HOA
- Has HOA: Yes
- HOA fee: $398 monthly
- Amenities included: Cable TV, Maintenance Grounds, Management, Parking, Pool, Trash, Water
- Services included: Cable TV, Maintenance Grounds, Trash, Water
Price history
| Date | Event | Price |
|---|---|---|
| 7/9/2025 | Sold | $285,000-4.4%$182/sqft |
Source: | ||
| 6/4/2025 | Pending sale | $298,000$190/sqft |
Source: | ||
| 3/28/2025 | Listed for sale | $298,000+159.1%$190/sqft |
Source: | ||
| 7/31/2008 | Sold | $115,000$73/sqft |
Source: Public Record Report a problem | ||
Public tax history
| Year | Property taxes | Tax assessment |
|---|---|---|
| 2025 | $2,202 +0.4% | $269,313 +7.6% |
| 2024 | $2,193 +32.4% | $250,176 +66.7% |
| 2023 | $1,656 +7.6% | $150,095 |
Find assessor info on the county website
Neighborhood: Northwest Raleigh
Nearby schools
GreatSchools rating
- 5/10Stough ElementaryGrades: PK-5Distance: 0.3 mi
- 6/10Oberlin Middle SchoolGrades: 6-8Distance: 2.4 mi
- 7/10Needham Broughton HighGrades: 9-12Distance: 3.9 mi
Schools provided by the listing agent
- Elementary: Wake - Stough
- Middle: Wake - Oberlin
- High: Wake - Broughton
Source: Doorify MLS. This data may not be complete. We recommend contacting the local school district to confirm school assignments for this home.
Get a cash offer in 3 minutes
Find out how much your home could sell for in as little as 3 minutes with a no-obligation cash offer.
Estimated market value$280,100
Get a cash offer in 3 minutes
Find out how much your home could sell for in as little as 3 minutes with a no-obligation cash offer.
Estimated market value
$280,100



