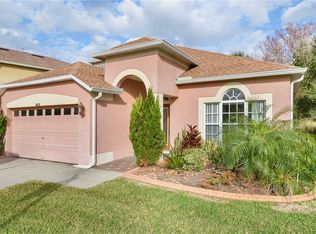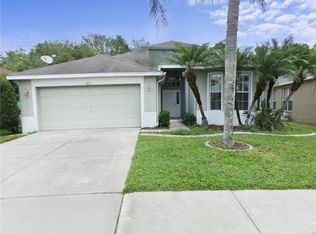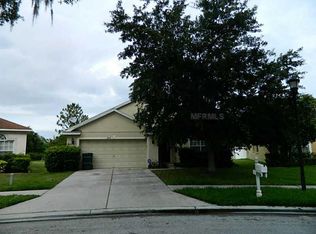Sold for $544,000
$544,000
4634 Mapletree Loop, Wesley Chapel, FL 33544
5beds
3,506sqft
Single Family Residence
Built in 2004
8,318 Square Feet Lot
$614,000 Zestimate®
$155/sqft
$3,940 Estimated rent
Home value
$614,000
$571,000 - $657,000
$3,940/mo
Zestimate® history
Loading...
Owner options
Explore your selling options
What's special
Welcome to 4634 Mapletree Loop—a show-stopping 5-bed/4-bath POOL home with a 3-car garage and 3,506 sq ft of elegantly updated living space in Wesley Chapel’s highly sought-after Saddlebrook Village West. A 2018 30-yr architectural-shingle roof and 3,000 sq ft of true hardwood floors set the tone the moment you step inside. The open chef’s kitchen wows with granite counters, solid-wood cabinetry, stainless appliances, and bar seating, all flowing seamlessly into a soaring great room—perfect for entertaining. The owner’s retreat spans nearly an entire wing, offering a spa-style bath with garden tub, frameless glass shower, dual sinks, and an enormous walk-in closet. A 17×19 bonus room anchors the second floor—ideal for media, play, or gym. Every secondary bedroom is generously sized, while travertine baths add a touch of luxury. Slide open the glass doors to your private screen-enclosed, salt-water pool and covered lanai overlooking a tranquil conservation backdrop—no rear neighbors! Low-maintenance lot, full irrigation, and no CDD keep ownership costs in check. Residents of Saddlebrook Village West enjoy a community pool, playground, tennis & basketball courts, and miles of walking paths, all for a low monthly HOA. Minutes to I-75/275, The Grove, KRATE, Wiregrass Mall, top-rated Pasco schools, and Tampa Premium Outlets—this location is unbeatable. No detail overlooked, no upgrade spared—move right in and start living the Florida dream! Schedule your private tour today before this rare gem is gone.
Zillow last checked: 8 hours ago
Listing updated: July 28, 2025 at 05:12pm
Listing Provided by:
Denicia Joseph 813-486-8100,
EXP REALTY LLC 888-883-8509
Bought with:
Jeff Miller, 3115907
CHARLES RUTENBERG REALTY INC
Source: Stellar MLS,MLS#: TB8398936 Originating MLS: Sarasota - Manatee
Originating MLS: Sarasota - Manatee

Facts & features
Interior
Bedrooms & bathrooms
- Bedrooms: 5
- Bathrooms: 4
- Full bathrooms: 4
Primary bedroom
- Features: Walk-In Closet(s)
- Level: Second
- Area: 400 Square Feet
- Dimensions: 20x20
Kitchen
- Level: First
- Area: 400 Square Feet
- Dimensions: 20x20
Living room
- Level: First
- Area: 400 Square Feet
- Dimensions: 20x20
Heating
- Central, Natural Gas
Cooling
- Central Air
Appliances
- Included: Oven, Dishwasher, Microwave, Range, Range Hood, Refrigerator
- Laundry: Electric Dryer Hookup, Gas Dryer Hookup, Laundry Room, Washer Hookup
Features
- Built-in Features, Ceiling Fan(s), Eating Space In Kitchen, High Ceilings, Living Room/Dining Room Combo, PrimaryBedroom Upstairs, Solid Surface Counters, Split Bedroom, Stone Counters, Walk-In Closet(s)
- Flooring: Ceramic Tile, Slate, Hardwood
- Doors: Sliding Doors
- Windows: Blinds, Window Treatments
- Has fireplace: Yes
- Fireplace features: Family Room
Interior area
- Total structure area: 4,268
- Total interior livable area: 3,506 sqft
Property
Parking
- Total spaces: 3
- Parking features: Covered, Driveway, Garage Door Opener
- Attached garage spaces: 3
- Has uncovered spaces: Yes
- Details: Garage Dimensions: 21x32
Features
- Levels: Two
- Stories: 2
- Patio & porch: Deck, Front Porch, Porch, Rear Porch, Screened
- Exterior features: Sidewalk
- Has private pool: Yes
- Pool features: In Ground
- Has view: Yes
- View description: Trees/Woods
Lot
- Size: 8,318 sqft
- Features: Landscaped, Sidewalk
- Residential vegetation: Mature Landscaping
Details
- Parcel number: 192613004.0011.00014.0
- Zoning: MPUD
- Special conditions: None
Construction
Type & style
- Home type: SingleFamily
- Architectural style: Mediterranean
- Property subtype: Single Family Residence
Materials
- Block, Stucco, Wood Frame
- Foundation: Slab
- Roof: Shingle
Condition
- New construction: No
- Year built: 2004
Utilities & green energy
- Sewer: Public Sewer
- Water: None
- Utilities for property: Cable Available, Electricity Connected, Natural Gas Connected, Public, Sewer Connected, Street Lights, Underground Utilities, Water Connected
Community & neighborhood
Location
- Region: Wesley Chapel
- Subdivision: SADDLEBROOK VILLAGE WEST
HOA & financial
HOA
- Has HOA: Yes
- HOA fee: $82 monthly
- Association name: Saddlebrook Village West - Denise Schek
- Association phone: 813-600-1100
Other fees
- Pet fee: $0 monthly
Other financial information
- Total actual rent: 0
Other
Other facts
- Listing terms: Cash,Conventional,FHA,VA Loan
- Ownership: Fee Simple
- Road surface type: Paved, Asphalt
Price history
| Date | Event | Price |
|---|---|---|
| 7/25/2025 | Sold | $544,000-0.9%$155/sqft |
Source: | ||
| 6/26/2025 | Pending sale | $549,000$157/sqft |
Source: | ||
| 6/23/2025 | Price change | $549,000-2%$157/sqft |
Source: | ||
| 6/20/2025 | Listed for sale | $560,000$160/sqft |
Source: | ||
| 6/16/2025 | Listing removed | $560,000$160/sqft |
Source: | ||
Public tax history
| Year | Property taxes | Tax assessment |
|---|---|---|
| 2024 | $8,837 +5.6% | $546,250 +13.7% |
| 2023 | $8,367 +23.1% | $480,390 +10% |
| 2022 | $6,794 +13% | $436,720 +21% |
Find assessor info on the county website
Neighborhood: 33544
Nearby schools
GreatSchools rating
- 7/10Veterans Elementary SchoolGrades: PK-5Distance: 0.5 mi
- 5/10CYPRESS CREEK MIDDLE SCHOOL-0133Grades: 6-8Distance: 3.9 mi
- 5/10Cypress Creek High SchoolGrades: 9-12Distance: 4.2 mi
Schools provided by the listing agent
- Elementary: Veterans Elementary School
- Middle: Cypress Creek Middle School
- High: Cypress Creek High-PO
Source: Stellar MLS. This data may not be complete. We recommend contacting the local school district to confirm school assignments for this home.
Get a cash offer in 3 minutes
Find out how much your home could sell for in as little as 3 minutes with a no-obligation cash offer.
Estimated market value$614,000
Get a cash offer in 3 minutes
Find out how much your home could sell for in as little as 3 minutes with a no-obligation cash offer.
Estimated market value
$614,000


