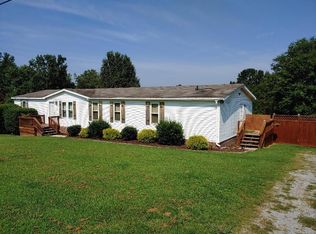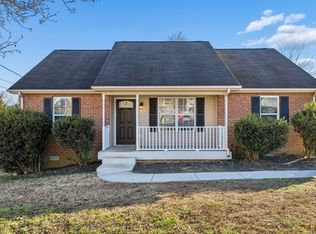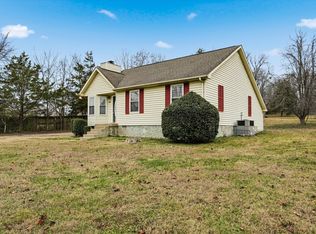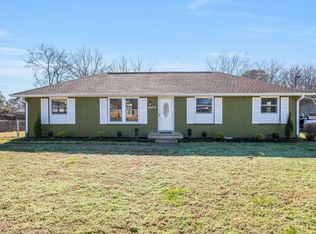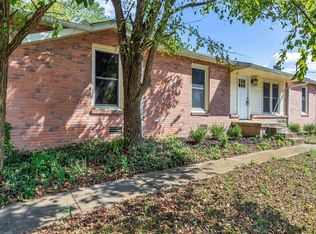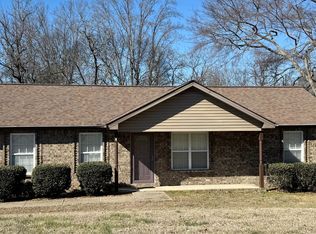So close to Old Hickory Lake! Just painted 3 bedroom 2 bath home in neutral colors and a large new fenced backyard. New landscaping and new 12x12 shed to remain with the property. Built in coffee bar in the dining area, new deck, and a new water heater added this year. Stove is 2 years old and microwave just purchased. Master on main level and 2 bedrooms with bath upstairs. This home has nice walk-in attic storage, pantry in the kitchen, and new closet system in the master closet. NO HOA! Great Mount Juliet location, less than a mile to Cedar Creek Yacht Club, convenient to shopping and I40.
Under contract - showing
$399,000
4635 Benders Ferry Rd, Mount Juliet, TN 37122
3beds
1,563sqft
Est.:
Single Family Residence, Residential
Built in 2007
0.73 Acres Lot
$-- Zestimate®
$255/sqft
$-- HOA
What's special
Neutral colorsLarge new fenced backyardNew landscapingNice walk-in attic storageNew deckMaster on main levelPantry in the kitchen
- 75 days |
- 124 |
- 2 |
Likely to sell faster than
Zillow last checked: 8 hours ago
Listing updated: January 16, 2026 at 11:37am
Listing Provided by:
Erin Williams 615-828-7520,
SKC Homes, LLC 615-784-3330,
Hannah Hulsey 865-250-1691,
SKC Homes, LLC
Source: RealTracs MLS as distributed by MLS GRID,MLS#: 3059846
Facts & features
Interior
Bedrooms & bathrooms
- Bedrooms: 3
- Bathrooms: 2
- Full bathrooms: 2
- Main level bedrooms: 1
Bedroom 2
- Area: 132 Square Feet
- Dimensions: 12x11
Bedroom 3
- Area: 132 Square Feet
- Dimensions: 12x11
Living room
- Area: 228 Square Feet
- Dimensions: 19x12
Heating
- Central, Natural Gas
Cooling
- Central Air, Electric
Appliances
- Included: Oven, Electric Range, Dishwasher, Microwave
Features
- Ceiling Fan(s), Walk-In Closet(s)
- Flooring: Laminate
- Basement: Crawl Space
- Number of fireplaces: 1
Interior area
- Total structure area: 1,563
- Total interior livable area: 1,563 sqft
- Finished area above ground: 1,563
Property
Parking
- Total spaces: 1
- Parking features: Garage Faces Front
- Attached garage spaces: 1
Features
- Levels: Two
- Stories: 2
- Patio & porch: Deck
Lot
- Size: 0.73 Acres
- Dimensions: 110.01 x 302.83 IRR
Details
- Parcel number: 028C C 03000 000
- Special conditions: Standard
Construction
Type & style
- Home type: SingleFamily
- Property subtype: Single Family Residence, Residential
Materials
- Brick, Vinyl Siding
Condition
- New construction: No
- Year built: 2007
Utilities & green energy
- Sewer: Septic Tank
- Water: Public
- Utilities for property: Electricity Available, Natural Gas Available, Water Available
Community & HOA
Community
- Subdivision: Grassland Downs 1
HOA
- Has HOA: No
Location
- Region: Mount Juliet
Financial & listing details
- Price per square foot: $255/sqft
- Tax assessed value: $232,300
- Annual tax amount: $1,109
- Date on market: 12/9/2025
- Electric utility on property: Yes
Estimated market value
Not available
Estimated sales range
Not available
Not available
Price history
Price history
| Date | Event | Price |
|---|---|---|
| 1/16/2026 | Contingent | $399,000$255/sqft |
Source: | ||
| 11/4/2025 | Price change | $399,000-2.4%$255/sqft |
Source: | ||
| 10/31/2025 | Price change | $409,000-1.4%$262/sqft |
Source: | ||
| 9/2/2025 | Listed for sale | $414,900+7.8%$265/sqft |
Source: | ||
| 8/22/2025 | Sold | $385,000$246/sqft |
Source: | ||
| 7/24/2025 | Contingent | $385,000$246/sqft |
Source: | ||
| 7/15/2025 | Price change | $385,000-1.3%$246/sqft |
Source: | ||
| 5/21/2025 | Price change | $389,900-2.3%$249/sqft |
Source: | ||
| 4/24/2025 | Price change | $399,000-2.4%$255/sqft |
Source: | ||
| 4/3/2025 | Listed for sale | $409,000+70.4%$262/sqft |
Source: | ||
| 8/2/2019 | Sold | $240,000+0%$154/sqft |
Source: | ||
| 6/12/2019 | Price change | $239,900-2%$153/sqft |
Source: RE/MAX Exceptional Properties #2049878 Report a problem | ||
| 5/27/2019 | Price change | $244,900-1.3%$157/sqft |
Source: RE/MAX Exceptional Properties #2024685 Report a problem | ||
| 5/14/2019 | Price change | $248,000-4.6%$159/sqft |
Source: RE/MAX Exceptional Properties #2024685 Report a problem | ||
| 4/17/2019 | Price change | $259,900-0.4%$166/sqft |
Source: RE/MAX Exceptional Properties #2024685 Report a problem | ||
| 4/8/2019 | Price change | $261,000-1.1%$167/sqft |
Source: RE/MAX Exceptional Properties #2024685 Report a problem | ||
| 3/29/2019 | Listed for sale | $264,000+5.6%$169/sqft |
Source: RE/MAX Exceptional Properties #2024685 Report a problem | ||
| 8/6/2018 | Sold | $250,000-3.5%$160/sqft |
Source: | ||
| 6/28/2018 | Price change | $259,000-2.2%$166/sqft |
Source: Blackwell Realty and Auction #1941195 Report a problem | ||
| 6/16/2018 | Listed for sale | $264,900+60.6%$169/sqft |
Source: Blackwell Realty and Auction #1941195 Report a problem | ||
| 8/14/2013 | Listing removed | $164,900$106/sqft |
Source: Team Wilson Real Estate Partners #1432665 Report a problem | ||
| 8/8/2013 | Listing removed | $1,200$1/sqft |
Source: Team Wilson Real Estate Partners #1468594 Report a problem | ||
| 7/19/2013 | Listed for rent | $1,200$1/sqft |
Source: Team Wilson Real Estate Partners #1468594 Report a problem | ||
| 1/28/2013 | Price change | $164,900+3.1%$106/sqft |
Source: Bob Parks Realty, LLC #1386074 Report a problem | ||
| 1/9/2013 | Price change | $159,900+0.6%$102/sqft |
Source: Parks Properties #1386074 Report a problem | ||
| 9/18/2012 | Listed for sale | $158,900$102/sqft |
Source: Parks Properties #1386074 Report a problem | ||
Public tax history
Public tax history
| Year | Property taxes | Tax assessment |
|---|---|---|
| 2024 | $1,109 | $58,075 |
| 2023 | $1,109 | $58,075 |
| 2022 | $1,109 | $58,075 |
| 2021 | -- | $58,075 +27.4% |
| 2020 | $1,149 | $45,600 |
| 2019 | $1,149 | $45,600 |
| 2018 | $1,149 0% | $45,600 |
| 2017 | $1,149 +0% | $45,600 |
| 2016 | $1,149 -2% | $45,600 |
| 2015 | $1,172 +17.6% | $45,600 +17.6% |
| 2014 | $996 | $38,768 |
| 2013 | $996 +0% | $38,768 |
| 2012 | $996 +2.8% | $38,768 |
| 2011 | $969 | $38,768 |
| 2010 | -- | $38,768 -0.3% |
| 2009 | $946 | $38,892 |
| 2008 | $946 +9.7% | $38,892 +11.8% |
| 2007 | $863 +346% | $34,790 +346% |
| 2006 | $193 | $7,800 |
| 2005 | $193 -16.5% | $7,800 |
| 2003 | $232 +64.2% | $7,800 +64.2% |
| 2002 | $141 | $4,750 |
| 2001 | -- | $4,750 -75% |
| 2000 | -- | $19,000 |
Find assessor info on the county website
BuyAbility℠ payment
Est. payment
$1,980/mo
Principal & interest
$1850
Property taxes
$130
Climate risks
Neighborhood: 37122
Nearby schools
GreatSchools rating
- 7/10West Elementary SchoolGrades: K-5Distance: 4.5 mi
- 6/10West Wilson Middle SchoolGrades: 6-8Distance: 7.7 mi
- 8/10Mt. Juliet High SchoolGrades: 9-12Distance: 5.5 mi
Schools provided by the listing agent
- Elementary: West Elementary
- Middle: Mt. Juliet Middle School
- High: Mt. Juliet High School
Source: RealTracs MLS as distributed by MLS GRID. This data may not be complete. We recommend contacting the local school district to confirm school assignments for this home.
