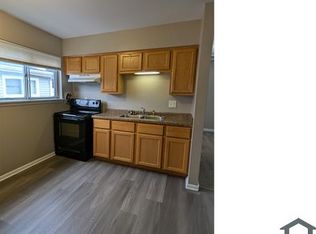Closed
$255,000
4635 North 127th STREET, Butler, WI 53007
2beds
450sqft
Single Family Residence
Built in 1953
4,791.6 Square Feet Lot
$262,300 Zestimate®
$567/sqft
$1,056 Estimated rent
Home value
$262,300
$247,000 - $281,000
$1,056/mo
Zestimate® history
Loading...
Owner options
Explore your selling options
What's special
Well loved & maintained, this 2 bedroom ranch with SUN ROOM, basement bar and recreation room is a must see! Eat in kitchen with appliances, beautiful hardwood floors in both bedrooms & under the living room carpet, sun room (3 season) with electric fireplace and wood ceiling. Lower level features a large bar area w/refrigerator & bar stools. Pool table room and additional room - perfect for homeschooling or home office! Lots of storage areas & block windows. Electric updated in 2017. Seller had all pipes cleaned out all the way to the street just last year. 2 car detached garage. Situated in a cozy neighborhood on a manageable fenced lot, close to shopping & restaurants and easy access to the freeway. Make sure you check this one out!
Zillow last checked: 8 hours ago
Listing updated: August 12, 2025 at 01:37am
Listed by:
Carol Hawes 262-930-1106,
SynerG Realty LLC
Bought with:
Sabrina K Struck
Source: WIREX MLS,MLS#: 1917313 Originating MLS: Metro MLS
Originating MLS: Metro MLS
Facts & features
Interior
Bedrooms & bathrooms
- Bedrooms: 2
- Bathrooms: 1
- Full bathrooms: 1
- Main level bedrooms: 2
Primary bedroom
- Level: Main
- Area: 110
- Dimensions: 11 x 10
Bedroom 2
- Level: Main
- Area: 99
- Dimensions: 11 x 9
Kitchen
- Level: Main
- Area: 144
- Dimensions: 12 x 12
Living room
- Level: Main
- Area: 187
- Dimensions: 17 x 11
Heating
- Natural Gas, Forced Air
Cooling
- Central Air
Appliances
- Included: Dryer, Microwave, Oven, Range, Refrigerator, Washer
Features
- Basement: Block,Full,Partially Finished,Sump Pump
Interior area
- Total structure area: 792
- Total interior livable area: 450 sqft
- Finished area below ground: 450
Property
Parking
- Total spaces: 2
- Parking features: Garage Door Opener, Detached, 2 Car
- Garage spaces: 2
Features
- Levels: One
- Stories: 1
Lot
- Size: 4,791 sqft
- Features: Sidewalks
Details
- Parcel number: BV1009190
- Zoning: R-1
Construction
Type & style
- Home type: SingleFamily
- Architectural style: Ranch
- Property subtype: Single Family Residence
Materials
- Aluminum Siding
Condition
- 21+ Years
- New construction: No
- Year built: 1953
Utilities & green energy
- Sewer: Public Sewer
- Water: Public
Community & neighborhood
Location
- Region: Butler
- Municipality: Butler
Price history
| Date | Event | Price |
|---|---|---|
| 8/11/2025 | Sold | $255,000-1.9%$567/sqft |
Source: | ||
| 6/24/2025 | Contingent | $260,000$578/sqft |
Source: | ||
| 6/20/2025 | Price change | $260,000-1.9%$578/sqft |
Source: | ||
| 6/6/2025 | Listed for sale | $265,000$589/sqft |
Source: | ||
| 5/27/2025 | Contingent | $265,000$589/sqft |
Source: | ||
Public tax history
| Year | Property taxes | Tax assessment |
|---|---|---|
| 2023 | $2,544 -1.1% | $145,500 |
| 2022 | $2,572 +10.5% | $145,500 |
| 2021 | $2,327 +1.8% | $145,500 |
Find assessor info on the county website
Neighborhood: 53007
Nearby schools
GreatSchools rating
- 9/10Marcy Elementary SchoolGrades: K-4Distance: 3.4 mi
- 9/10Templeton Middle SchoolGrades: 7-8Distance: 6.5 mi
- 7/10Hamilton High SchoolGrades: 9-12Distance: 6.3 mi
Schools provided by the listing agent
- Elementary: Marcy
- Middle: Templeton
- High: Hamilton
- District: Hamilton
Source: WIREX MLS. This data may not be complete. We recommend contacting the local school district to confirm school assignments for this home.
Get pre-qualified for a loan
At Zillow Home Loans, we can pre-qualify you in as little as 5 minutes with no impact to your credit score.An equal housing lender. NMLS #10287.
Sell with ease on Zillow
Get a Zillow Showcase℠ listing at no additional cost and you could sell for —faster.
$262,300
2% more+$5,246
With Zillow Showcase(estimated)$267,546
