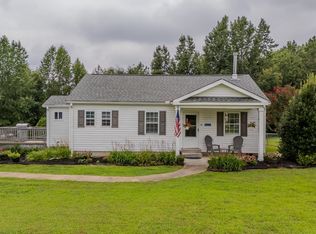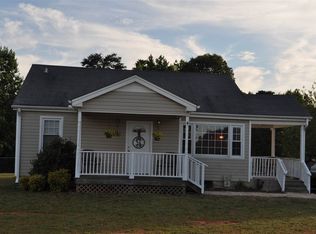Sold for $185,000
$185,000
4635 Rainbow Lake Rd, Campobello, SC 29322
2beds
863sqft
Single Family Residence, Residential
Built in 2004
0.65 Acres Lot
$190,000 Zestimate®
$214/sqft
$1,257 Estimated rent
Home value
$190,000
$177,000 - $205,000
$1,257/mo
Zestimate® history
Loading...
Owner options
Explore your selling options
What's special
Welcome to 4635 Rainbow Lake Road – Your Slice of Country Heaven! Tired of cookie-cutter homes that all look the same? Step into something actually unique—this 2-bedroom, 1-bath charmer on a peaceful half-acre lot in beautiful Campobello. Let’s talk highlights: Newer roof – because you deserve to sleep soundly without buckets catching drips. Updated recessed lighting – perfect for showing off your dance moves or your cat's dramatic entrances. Upgraded sink – washing dishes never felt so fancy (seriously, you might volunteer). Walk-in laundry room with built-in storage – finally, a place to stash those 17 different laundry detergents you’ve collected. Outbuilding for storage – whether you’ve got lawn equipment, a kayak you never use, or dreams of a mini she-shed/man cave, we’ve got you covered. Circular driveway – ideal for easy exits, impressive guest arrivals, or pretending you're in a car commercial. All nestled in a serene country setting, where the neighbors wave and the stars actually show up at night. This isn’t just a house—it’s a “heck yes” wrapped in country calm and sprinkled with practical updates. Whether you’re downsizing, right-sizing, or just tired of city sirens and HOA drama, 4635 Rainbow Lake Road is ready to welcome you home. Don’t wait—places like this don’t sit still for long (especially with that circular driveway)!
Zillow last checked: 8 hours ago
Listing updated: June 26, 2025 at 07:22am
Listed by:
Keels Phillips 864-354-9002,
Axcent Realty
Bought with:
Leslie Horne
Leslie Horne and Associates
Source: Greater Greenville AOR,MLS#: 1558293
Facts & features
Interior
Bedrooms & bathrooms
- Bedrooms: 2
- Bathrooms: 1
- Full bathrooms: 1
- Main level bathrooms: 1
- Main level bedrooms: 2
Primary bedroom
- Area: 110
- Dimensions: 11 x 10
Bedroom 2
- Area: 110
- Dimensions: 10 x 11
Primary bathroom
- Level: Main
Kitchen
- Area: 154
- Dimensions: 14 x 11
Living room
- Area: 154
- Dimensions: 14 x 11
Heating
- Electric
Cooling
- Central Air, Electric
Appliances
- Included: Dishwasher, Refrigerator, Electric Cooktop, Electric Oven, Microwave, Electric Water Heater
- Laundry: 1st Floor, Walk-in, Laundry Room
Features
- Ceiling Fan(s), Ceiling Smooth, Countertops-Solid Surface, Pantry
- Flooring: Laminate, Vinyl
- Windows: Vinyl/Aluminum Trim
- Basement: None
- Has fireplace: No
- Fireplace features: None
Interior area
- Total structure area: 853
- Total interior livable area: 863 sqft
Property
Parking
- Parking features: None, Circular Driveway, Gravel
- Has uncovered spaces: Yes
Features
- Levels: One
- Stories: 1
- Patio & porch: Deck, Front Porch
Lot
- Size: 0.65 Acres
- Dimensions: 215 x 115
- Features: Few Trees, 1/2 - Acre
- Topography: Level
Details
- Parcel number: 11700038.08
Construction
Type & style
- Home type: SingleFamily
- Architectural style: Traditional
- Property subtype: Single Family Residence, Residential
Materials
- Vinyl Siding
- Foundation: Crawl Space
- Roof: Architectural
Condition
- Year built: 2004
Utilities & green energy
- Sewer: Septic Tank
- Water: Well
- Utilities for property: Water Available
Community & neighborhood
Community
- Community features: None
Location
- Region: Campobello
- Subdivision: None
Price history
| Date | Event | Price |
|---|---|---|
| 6/25/2025 | Sold | $185,000$214/sqft |
Source: | ||
| 5/25/2025 | Contingent | $185,000$214/sqft |
Source: | ||
| 5/23/2025 | Price change | $185,000+131.5%$214/sqft |
Source: | ||
| 7/26/2016 | Pending sale | $79,900$93/sqft |
Source: Better Homes and Gardens Real Estate Young & Company #235853 Report a problem | ||
| 7/25/2016 | Sold | $79,900$93/sqft |
Source: | ||
Public tax history
| Year | Property taxes | Tax assessment |
|---|---|---|
| 2025 | -- | $3,787 |
| 2024 | $694 | $3,787 |
| 2023 | $694 | $3,787 +15% |
Find assessor info on the county website
Neighborhood: 29322
Nearby schools
GreatSchools rating
- 7/10New Prospect Elementary SchoolGrades: PK-6Distance: 1.8 mi
- 5/10T. E. Mabry Middle SchoolGrades: 7-8Distance: 7.9 mi
- 8/10Chapman High SchoolGrades: 9-12Distance: 7 mi
Schools provided by the listing agent
- Elementary: New Prospect
- Middle: Mabry
- High: Chapman
Source: Greater Greenville AOR. This data may not be complete. We recommend contacting the local school district to confirm school assignments for this home.
Get a cash offer in 3 minutes
Find out how much your home could sell for in as little as 3 minutes with a no-obligation cash offer.
Estimated market value$190,000
Get a cash offer in 3 minutes
Find out how much your home could sell for in as little as 3 minutes with a no-obligation cash offer.
Estimated market value
$190,000

