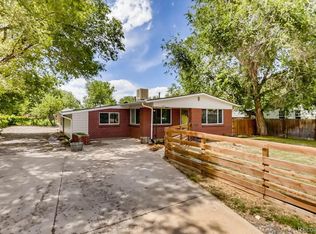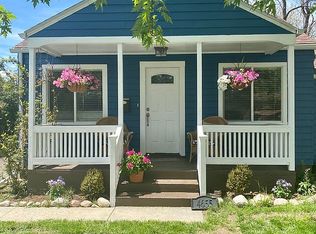Sold for $460,000
$460,000
4635 Teller St, Wheat Ridge, CO 80033
3beds
1,380sqft
Single Family Residence
Built in 1935
8,973 Square Feet Lot
$459,900 Zestimate®
$333/sqft
$2,359 Estimated rent
Home value
$459,900
$437,000 - $487,000
$2,359/mo
Zestimate® history
Loading...
Owner options
Explore your selling options
What's special
Garage lovers, prepare to meet your dream.Tucked behind this charming 1935 Residential-Detached home is the dream setup: an enormous detached 4-Car garage and workshop that's practically its own destination. We're talking serious space-room for multiple cars, RVs, boats, trailers, all your gear, and then some. The workshop area is wide-open and ready for whatever you throw at it, complete with an oil-change pit that makes weekend projects, maintenance, or hobby tinkering incredibly convenient. If you're in the trades, a creator, or just someone who wants a real workspace-not a flimsy add-on-this one delivers in a big way. Sitting on a 0.21-acre lot in the Barths subdivision and zoned R-2, the property gives you options for future use. Many updates have been completed. The heavy lifting is done. The house itself is solid, the location is excellent, and quick access to both I-70 and I-76 makes commuting or reaching job sites easy. If you've been hunting for a property with a truly exceptional garage setup-one that actually lives up to the hype-this is the one you don't want to miss.
Zillow last checked: 8 hours ago
Listing updated: January 30, 2026 at 12:51pm
Listed by:
Dana Walker 7203250674,
Compass - Boulder,
Milton Koenigsberger 415-710-4536,
Compass - Boulder
Bought with:
Alyssa Rossi, 100040025
Keller Williams Realty Downtown LLC
Source: IRES,MLS#: 1048573
Facts & features
Interior
Bedrooms & bathrooms
- Bedrooms: 3
- Bathrooms: 2
- 3/4 bathrooms: 2
- Main level bathrooms: 1
Primary bedroom
- Description: Hardwood
- Level: Main
- Area: 154 Square Feet
- Dimensions: 14 x 11
Bedroom 2
- Description: Engineered Hardwood
- Level: Basement
- Area: 156 Square Feet
- Dimensions: 12 x 13
Bedroom 3
- Description: Engineered Hardwood
- Level: Basement
- Area: 99 Square Feet
- Dimensions: 9 x 11
Dining room
- Description: Hardwood
- Level: Main
- Area: 169 Square Feet
- Dimensions: 13 x 13
Family room
- Description: Other
- Level: Basement
- Area: 264 Square Feet
- Dimensions: 11 x 24
Kitchen
- Description: Tile
- Level: Main
- Area: 170 Square Feet
- Dimensions: 10 x 17
Living room
- Description: Hardwood
- Level: Main
- Area: 143 Square Feet
- Dimensions: 11 x 13
Heating
- Hot Water
Cooling
- Evaporative Cooling
Appliances
- Included: Electric Range, Refrigerator, Microwave
Features
- Flooring: Wood
- Windows: Skylight(s), Wood Frames
- Basement: Partial,Partially Finished
Interior area
- Total structure area: 1,380
- Total interior livable area: 1,380 sqft
- Finished area above ground: 804
- Finished area below ground: 576
Property
Parking
- Total spaces: 4
- Parking features: RV Access/Parking, Detached, Heated Garage, Oversized, Drive Through
- Garage spaces: 4
- Details: Detached
Accessibility
- Accessibility features: Level Lot, Main Floor Bath, Accessible Bedroom, Stall Shower
Features
- Levels: One
- Stories: 1
- Fencing: Fenced,Wood
Lot
- Size: 8,973 sqft
- Features: Level
Details
- Additional structures: Storage, Outbuilding
- Parcel number: 026013
- Zoning: R-2
- Special conditions: Private Owner
Construction
Type & style
- Home type: SingleFamily
- Architectural style: Cottage
- Property subtype: Single Family Residence
Materials
- Frame
- Roof: Other
Condition
- New construction: No
- Year built: 1935
Utilities & green energy
- Sewer: Public Sewer
- Water: City
- Utilities for property: Other
Community & neighborhood
Location
- Region: Wheat Ridge
- Subdivision: Coulehan Grange
Other
Other facts
- Listing terms: Cash,Conventional,FHA,VA Loan
Price history
| Date | Event | Price |
|---|---|---|
| 1/30/2026 | Sold | $460,000-0.4%$333/sqft |
Source: | ||
| 1/14/2026 | Pending sale | $462,000$335/sqft |
Source: | ||
| 12/18/2025 | Listed for sale | $462,000+152.5%$335/sqft |
Source: | ||
| 11/29/2004 | Sold | $183,000$133/sqft |
Source: Public Record Report a problem | ||
Public tax history
| Year | Property taxes | Tax assessment |
|---|---|---|
| 2024 | $1,906 +16.1% | $28,496 |
| 2023 | $1,642 -1.4% | $28,496 +12.2% |
| 2022 | $1,664 +17.4% | $25,388 -2.8% |
Find assessor info on the county website
Neighborhood: 80033
Nearby schools
GreatSchools rating
- 5/10Stevens Elementary SchoolGrades: PK-5Distance: 0.6 mi
- 5/10Everitt Middle SchoolGrades: 6-8Distance: 1.8 mi
- 7/10Wheat Ridge High SchoolGrades: 9-12Distance: 1.9 mi
Schools provided by the listing agent
- Elementary: Stevens
- Middle: Everitt
- High: Wheat Ridge
Source: IRES. This data may not be complete. We recommend contacting the local school district to confirm school assignments for this home.
Get a cash offer in 3 minutes
Find out how much your home could sell for in as little as 3 minutes with a no-obligation cash offer.
Estimated market value$459,900
Get a cash offer in 3 minutes
Find out how much your home could sell for in as little as 3 minutes with a no-obligation cash offer.
Estimated market value
$459,900

