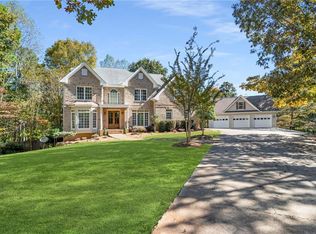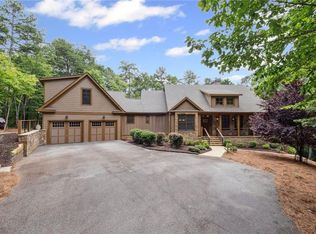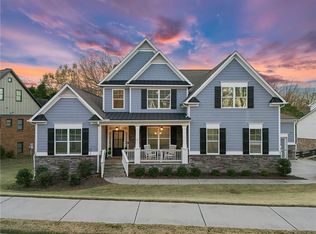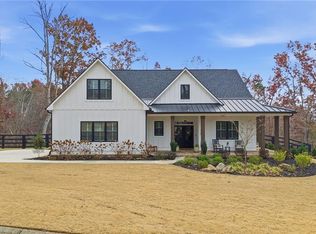Look no further—this beautifully maintained ranch offers the best of main-level living with a bonus...full, partially finished terrace level, all nestled on a serene 2.47-acre, level lot in sought-after Ball Ground, GA. With no HOA, room to spread out, and endless possibilities, this property is a true gem! Step inside to find a gorgeous kitchen featuring top of the line stainless appliances, gas range, double ovens and a massive island that overlooks the spacious, fireside family room with coffered ceiling—ideal for everyday living or entertaining guests. Just off the main living area, an expansive covered rear deck offers the perfect place to relax, dine outdoors, or take in the peaceful views of your private wooded oasis. The backyard is loaded with lifestyle features, including a fire pit, gazebo with lighting and electrical outlets, and an additional barn/workshop—perfect for hobbyists, storage, or future projects. Downstairs, the terrace level offers a generous family/media room, bedroom and full bath, and a bright flex room—ideal as an office, craft room, or even a 5th bedroom with the addition of a closet. A large unfinished area offers space for a workshop, gym, or storage and opens to the lower-level patio and yard through a separate exterior entrance. The terrace level also has its own driveway and private entry, making it perfect for guests, multigenerational living, or rental potential—plus space to park two additional vehicles. Located just a few miles from charming Downtown Ball Ground and all it has to offer...shopping and dining and easy access to top-rated Cherokee County schools, this peaceful and versatile property is the perfect blend of rural tranquility and convenience.
Pending
$889,900
4635 Yellow Creek Rd, Ball Ground, GA 30107
4beds
4,608sqft
Est.:
Single Family Residence, Residential
Built in 2022
2.47 Acres Lot
$870,400 Zestimate®
$193/sqft
$-- HOA
What's special
- 109 days |
- 112 |
- 5 |
Zillow last checked: 8 hours ago
Listing updated: November 04, 2025 at 10:33am
Listing Provided by:
Hollingsworth and Company,
Keller Williams Realty Partners
Source: FMLS GA,MLS#: 7659034
Facts & features
Interior
Bedrooms & bathrooms
- Bedrooms: 4
- Bathrooms: 3
- Full bathrooms: 3
- Main level bathrooms: 2
- Main level bedrooms: 3
Rooms
- Room types: Computer Room, Den, Family Room, Game Room, Office, Workshop
Primary bedroom
- Features: Master on Main, Roommate Floor Plan, Sitting Room
- Level: Master on Main, Roommate Floor Plan, Sitting Room
Bedroom
- Features: Master on Main, Roommate Floor Plan, Sitting Room
Primary bathroom
- Features: Double Shower, Separate His/Hers, Separate Tub/Shower, Soaking Tub
Dining room
- Features: Open Concept, Seats 12+
Kitchen
- Features: Breakfast Bar, Kitchen Island, Pantry Walk-In, Solid Surface Counters, View to Family Room
Heating
- Central, Forced Air, Heat Pump, Zoned
Cooling
- Ceiling Fan(s), Central Air, Heat Pump, Zoned
Appliances
- Included: Dishwasher, Disposal, Double Oven, Gas Oven, Microwave, Self Cleaning Oven, Tankless Water Heater
- Laundry: Laundry Room, Main Level
Features
- Coffered Ceiling(s), Double Vanity, Entrance Foyer, High Ceilings 9 ft Main, High Ceilings 10 ft Main, High Speed Internet, His and Hers Closets, Tray Ceiling(s), Vaulted Ceiling(s), Walk-In Closet(s)
- Flooring: Hardwood, Tile
- Windows: Double Pane Windows, Insulated Windows, Plantation Shutters
- Basement: Daylight,Exterior Entry,Finished,Finished Bath,Full,Interior Entry
- Number of fireplaces: 1
- Fireplace features: Family Room, Gas Log, Gas Starter, Masonry
- Common walls with other units/homes: No Common Walls
Interior area
- Total structure area: 4,608
- Total interior livable area: 4,608 sqft
- Finished area above ground: 2,304
- Finished area below ground: 881
Video & virtual tour
Property
Parking
- Total spaces: 2
- Parking features: Garage, Garage Door Opener, Garage Faces Side, Kitchen Level, Level Driveway, RV Access/Parking
- Garage spaces: 2
- Has uncovered spaces: Yes
Accessibility
- Accessibility features: None
Features
- Levels: Two
- Stories: 2
- Patio & porch: Front Porch, Patio, Rear Porch
- Exterior features: Private Yard, Rear Stairs, Storage
- Pool features: None
- Spa features: None
- Fencing: Front Yard,Wood
- Has view: Yes
- View description: Rural, Trees/Woods
- Waterfront features: None
- Body of water: None
Lot
- Size: 2.47 Acres
- Features: Back Yard, Front Yard, Landscaped, Wooded
Details
- Additional structures: Barn(s), Garage(s), Gazebo, Outbuilding, RV/Boat Storage, Workshop
- Parcel number: 04N10 024 E
- Other equipment: None
- Horse amenities: None
Construction
Type & style
- Home type: SingleFamily
- Architectural style: Craftsman,Farmhouse,Ranch
- Property subtype: Single Family Residence, Residential
Materials
- HardiPlank Type, Stone
- Foundation: Concrete Perimeter
- Roof: Composition
Condition
- Resale
- New construction: No
- Year built: 2022
Utilities & green energy
- Electric: 220 Volts
- Sewer: Septic Tank
- Water: Public
- Utilities for property: Electricity Available, Natural Gas Available, Underground Utilities, Water Available
Green energy
- Energy efficient items: None
- Energy generation: None
Community & HOA
Community
- Features: None
- Security: Security Lights, Smoke Detector(s)
- Subdivision: None
HOA
- Has HOA: No
Location
- Region: Ball Ground
Financial & listing details
- Price per square foot: $193/sqft
- Tax assessed value: $806,040
- Annual tax amount: $4,522
- Date on market: 10/2/2025
- Cumulative days on market: 273 days
- Electric utility on property: Yes
- Road surface type: Asphalt
Estimated market value
$870,400
$827,000 - $914,000
$2,990/mo
Price history
Price history
| Date | Event | Price |
|---|---|---|
| 11/4/2025 | Pending sale | $889,900$193/sqft |
Source: | ||
| 10/3/2025 | Listed for sale | $889,900$193/sqft |
Source: | ||
| 10/1/2025 | Listing removed | $889,900$193/sqft |
Source: | ||
| 8/11/2025 | Price change | $889,900-1.1%$193/sqft |
Source: | ||
| 7/11/2025 | Listed for sale | $899,9000%$195/sqft |
Source: | ||
Public tax history
Public tax history
| Year | Property taxes | Tax assessment |
|---|---|---|
| 2024 | $4,522 +36.1% | $322,416 +17.2% |
| 2023 | $3,323 | $275,148 |
Find assessor info on the county website
BuyAbility℠ payment
Est. payment
$5,083/mo
Principal & interest
$4201
Property taxes
$571
Home insurance
$311
Climate risks
Neighborhood: 30107
Nearby schools
GreatSchools rating
- 6/10Ball Ground Elementary SchoolGrades: PK-5Distance: 6.8 mi
- 7/10Creekland Middle SchoolGrades: 6-8Distance: 8.8 mi
- 9/10Creekview High SchoolGrades: 9-12Distance: 8.8 mi
Schools provided by the listing agent
- Elementary: Ball Ground
- Middle: Creekland - Cherokee
- High: Creekview
Source: FMLS GA. This data may not be complete. We recommend contacting the local school district to confirm school assignments for this home.
- Loading




