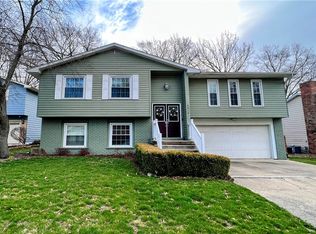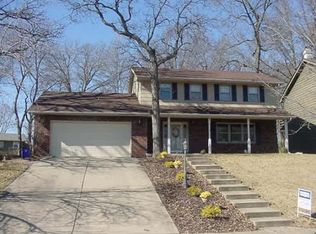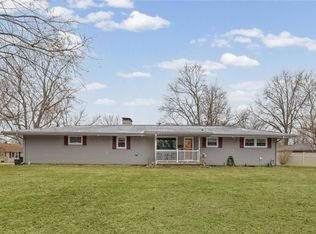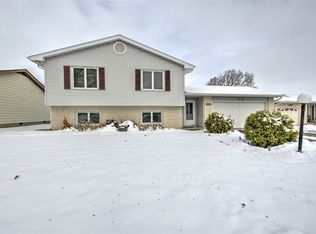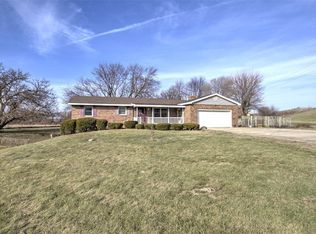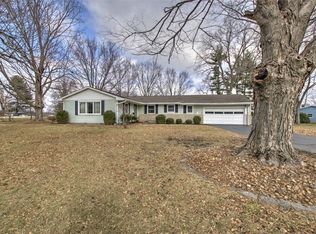Over 3,000 square feet of living space in a quiet north-end cul-de-sac. This home offers multiple living areas, a large kitchen with plenty of storage, and a primary suite with walk-in closet and private bath. Additional bedrooms are generously sized, and the layout provides both comfort and functionality. Enjoy a private backyard and the convenience of a desirable north Decatur location.
For sale
$189,000
4636 Lawson Dr, Decatur, IL 62526
4beds
3,210sqft
Est.:
Single Family Residence
Built in 1974
6,098.4 Square Feet Lot
$-- Zestimate®
$59/sqft
$-- HOA
What's special
Private backyardQuiet north-end cul-de-sac
- 143 days |
- 891 |
- 23 |
Zillow last checked: 8 hours ago
Listing updated: August 27, 2025 at 07:55am
Listed by:
Jillian Williams 217-972-8890,
Main Place Real Estate
Source: CIBR,MLS#: 6254557 Originating MLS: Central Illinois Board Of REALTORS
Originating MLS: Central Illinois Board Of REALTORS
Tour with a local agent
Facts & features
Interior
Bedrooms & bathrooms
- Bedrooms: 4
- Bathrooms: 3
- Full bathrooms: 2
- 1/2 bathrooms: 1
Primary bedroom
- Level: Upper
Bedroom
- Level: Upper
Bedroom
- Level: Upper
Bedroom
- Level: Upper
Primary bathroom
- Level: Upper
Basement
- Level: Lower
Dining room
- Level: Main
Family room
- Level: Main
Other
- Level: Upper
Half bath
- Level: Main
Kitchen
- Level: Main
Living room
- Level: Main
Office
- Level: Main
Heating
- Forced Air
Cooling
- Central Air
Appliances
- Included: Dryer, Gas Water Heater, Oven, Refrigerator, Washer
Features
- Bath in Primary Bedroom, Main Level Primary
- Basement: Finished,Partial
- Number of fireplaces: 1
Interior area
- Total structure area: 3,210
- Total interior livable area: 3,210 sqft
- Finished area above ground: 1,714
- Finished area below ground: 595
Property
Parking
- Total spaces: 2
- Parking features: Attached, Garage
- Attached garage spaces: 2
Features
- Levels: Multi/Split
- Stories: 4
- Patio & porch: Rear Porch, Front Porch
Lot
- Size: 6,098.4 Square Feet
Details
- Parcel number: 070727201030
- Zoning: RES
- Special conditions: None
Construction
Type & style
- Home type: SingleFamily
- Architectural style: Tri-Level
- Property subtype: Single Family Residence
Materials
- Vinyl Siding
- Foundation: Basement
- Roof: Shingle
Condition
- Year built: 1974
Utilities & green energy
- Sewer: Public Sewer
- Water: Public
Community & HOA
Community
- Subdivision: Shadow Lane 4th Add
Location
- Region: Decatur
Financial & listing details
- Price per square foot: $59/sqft
- Tax assessed value: $54,216
- Annual tax amount: $4,416
- Date on market: 8/27/2025
Estimated market value
Not available
Estimated sales range
Not available
Not available
Price history
Price history
| Date | Event | Price |
|---|---|---|
| 8/27/2025 | Listed for sale | $189,000+73.4%$59/sqft |
Source: | ||
| 3/23/2020 | Sold | $109,000-9.1%$34/sqft |
Source: | ||
| 2/27/2020 | Pending sale | $119,900$37/sqft |
Source: Glenda Williamson Realty #6198807 Report a problem | ||
| 2/26/2020 | Listed for sale | $119,900$37/sqft |
Source: Glenda Williamson Realty #6198807 Report a problem | ||
| 2/18/2020 | Pending sale | $119,900$37/sqft |
Source: Glenda Williamson Realty #6198807 Report a problem | ||
Public tax history
Public tax history
| Year | Property taxes | Tax assessment |
|---|---|---|
| 2024 | $4,760 +7.8% | $54,216 +8.8% |
| 2023 | $4,416 +6.3% | $49,840 +7.8% |
| 2022 | $4,155 +3.5% | $46,224 +3.4% |
Find assessor info on the county website
BuyAbility℠ payment
Est. payment
$1,322/mo
Principal & interest
$913
Property taxes
$343
Home insurance
$66
Climate risks
Neighborhood: 62526
Nearby schools
GreatSchools rating
- 1/10Parsons Accelerated SchoolGrades: K-6Distance: 1.3 mi
- 1/10Stephen Decatur Middle SchoolGrades: 7-8Distance: 1.6 mi
- 2/10Macarthur High SchoolGrades: 9-12Distance: 3.7 mi
Schools provided by the listing agent
- District: Decatur Dist 61
Source: CIBR. This data may not be complete. We recommend contacting the local school district to confirm school assignments for this home.
- Loading
- Loading
