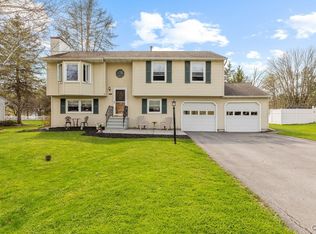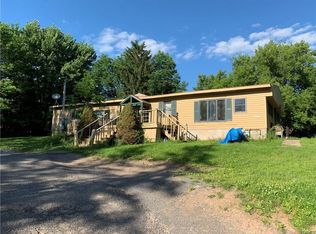Closed
$315,000
4636 N Street Rd, Marcellus, NY 13108
3beds
2,023sqft
Single Family Residence
Built in 1910
0.9 Acres Lot
$347,400 Zestimate®
$156/sqft
$2,357 Estimated rent
Home value
$347,400
$316,000 - $382,000
$2,357/mo
Zestimate® history
Loading...
Owner options
Explore your selling options
What's special
Turn of the 20th century Marcellus home boasts many recent updates while retaining vintage charm! The inviting enclosed front porch opens to the foyer w/ mission style french doors leading to the living room, family room and 1/2 bathroom. Across the foyer is the spacious formal dining room and kitchen with ceramic tile flooring and newer cabinets. The centrally located stairway leads to three bedrooms with abundant closet and storage space and a full bathroom on the second level. Hardwood (oak, maple) floors and original stained hardwood trim throughout.Situated on a large, private, and park-like lot w/ fruit trees and bushes, perennials, and gardens. Detached garage with electric service has upper-level space that could be finished for office, studio or other. Close to schools and the village
Zillow last checked: 8 hours ago
Listing updated: July 26, 2024 at 06:28am
Listed by:
Bradley E Littlefield 518-281-9182,
Howard Hanna Real Estate,
Julie K Littlefield 518-323-5855,
Howard Hanna Real Estate
Bought with:
Nathan Hickey, 10401374294
Hunt Real Estate ERA
Source: NYSAMLSs,MLS#: S1535734 Originating MLS: Syracuse
Originating MLS: Syracuse
Facts & features
Interior
Bedrooms & bathrooms
- Bedrooms: 3
- Bathrooms: 2
- Full bathrooms: 1
- 1/2 bathrooms: 1
- Main level bathrooms: 1
Bedroom 1
- Level: Second
Bedroom 2
- Level: Second
Bedroom 3
- Level: Second
Basement
- Level: Basement
Dining room
- Level: First
Family room
- Level: First
Kitchen
- Level: First
Living room
- Level: First
Heating
- Gas, Steam
Appliances
- Included: Dryer, Dishwasher, Electric Water Heater, Gas Oven, Gas Range, Refrigerator, Washer
Features
- Ceiling Fan(s), Dining Area, Separate/Formal Dining Room, Entrance Foyer, Natural Woodwork
- Flooring: Ceramic Tile, Hardwood, Varies
- Basement: Full,Sump Pump
- Has fireplace: No
Interior area
- Total structure area: 2,023
- Total interior livable area: 2,023 sqft
Property
Parking
- Total spaces: 1
- Parking features: Detached, Electricity, Garage, Storage, Garage Door Opener
- Garage spaces: 1
Features
- Stories: 3
- Patio & porch: Deck, Enclosed, Open, Porch
- Exterior features: Blacktop Driveway, Deck, Private Yard, See Remarks
Lot
- Size: 0.90 Acres
- Dimensions: 191 x 204
- Features: Rectangular, Rectangular Lot
Details
- Parcel number: 3140890100000004028000000
- Special conditions: Standard
Construction
Type & style
- Home type: SingleFamily
- Architectural style: Two Story
- Property subtype: Single Family Residence
Materials
- Cedar, Copper Plumbing, PEX Plumbing
- Foundation: Stone
- Roof: Metal
Condition
- Resale
- Year built: 1910
Utilities & green energy
- Electric: Circuit Breakers
- Sewer: Septic Tank
- Water: Connected, Public
- Utilities for property: Cable Available, High Speed Internet Available, Water Connected
Community & neighborhood
Location
- Region: Marcellus
Other
Other facts
- Listing terms: Cash,Conventional,FHA,VA Loan
Price history
| Date | Event | Price |
|---|---|---|
| 7/25/2024 | Sold | $315,000+5.7%$156/sqft |
Source: | ||
| 6/3/2024 | Pending sale | $298,000$147/sqft |
Source: | ||
| 5/30/2024 | Listed for sale | $298,000+82.8%$147/sqft |
Source: | ||
| 10/19/2018 | Sold | $163,000-4.1%$81/sqft |
Source: | ||
| 9/5/2018 | Listed for sale | $170,000+83.8%$84/sqft |
Source: Keller Williams Realty Syracuse #S1145954 Report a problem | ||
Public tax history
| Year | Property taxes | Tax assessment |
|---|---|---|
| 2024 | -- | $150,000 |
| 2023 | -- | $150,000 |
| 2022 | -- | $150,000 |
Find assessor info on the county website
Neighborhood: 13108
Nearby schools
GreatSchools rating
- 9/10K C Heffernan Elementary SchoolGrades: PK-3Distance: 0.5 mi
- 6/10C S Driver Middle SchoolGrades: 4-8Distance: 0.6 mi
- 7/10Marcellus High SchoolGrades: 9-12Distance: 0.3 mi
Schools provided by the listing agent
- Elementary: K C Heffernan Elementary
- Middle: C S Driver Middle
- High: Marcellus High
- District: Marcellus
Source: NYSAMLSs. This data may not be complete. We recommend contacting the local school district to confirm school assignments for this home.

