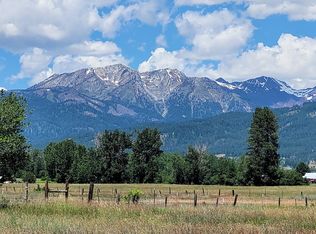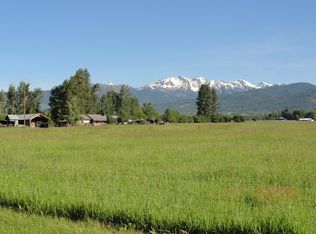Please be aware that Zillow is NOT factoring in the new shop built in 2017; the barn addition; or the Conex storage container. Also, on the map, you will NOT see the shop. Home comes with: refrigerator, range, dishwasher, washer/dryer, Samsung TV with Roku set up. Home has wood and electric heat plus an air conditioner. Home includes a laundry/mud room, large walk-in pantry, a covered deck, updated siding. Directly behind the main house is a 288 sq. ft. building currently used for storage and as a reloading room. Could easily be another bedroom, office or studio. Taxes in 2018 were $2015. The shop was completed in 2017. The shop is 36' by 48' with full-length 14' lean-to. Shop has concrete floor for mechanic work and wood floor for wood work. The doors are 14' high, with 16' wide roll-up doors. There are two walk-in doors. Large wood stove with R19 insulation in walls and R27 in ceiling for comfortable working conditions. Conex storage container--Outside dimensions are 9 1/2' tall, 8' wide, 40' long. The property has water rights on 4.77 acres with a new irrigation pump. The barn is 46' x 30'. The machine shed is 60' x 20'. Property has gorgeous views of the Eagle Caps. Contact: Bailey1950@Hotmail.com Cell: 208-512-5665
This property is off market, which means it's not currently listed for sale or rent on Zillow. This may be different from what's available on other websites or public sources.

