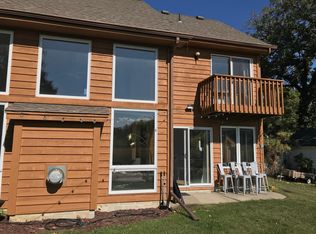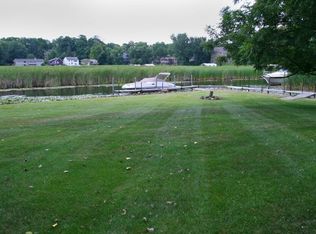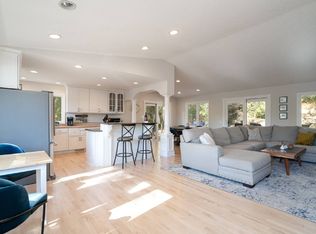Closed
$1,385,000
4637 Carlow Rd, Mound, MN 55364
5beds
5,240sqft
Single Family Residence
Built in 2006
10,454.4 Square Feet Lot
$1,404,000 Zestimate®
$264/sqft
$6,156 Estimated rent
Home value
$1,404,000
$1.29M - $1.52M
$6,156/mo
Zestimate® history
Loading...
Owner options
Explore your selling options
What's special
Esteemed Lake Living – Lake Minnetonka’s best value per sqft!
Designed for those who think boldly, carved their path to success, and are ready to enjoy the good life they've worked so hard to create: This multi-level lakefront home offers unmatched entertainment spaces and panoramic views, flexible zones for work/life/guests, and a layout built for the modern household. Perfect fit for your remote working - professionals, entrepreneurs, and executives with active lifestyles who love to share in their success and build memories with those who helped them along the way! Nestled along the tranquil shores of Lake Minnetonka, this exquisite estate offers 70 feet of protected lakeshore, blending serene ambiance with unmatched accessibility. A grand portico with stately 8-foot double doors sets the tone for the elegance within. The entryway features heated travertine floors, guiding you toward tranquil lakeside views framed by floor-to-ceiling convex glass panes stretching across the south-facing main level.
The open-concept main floor boasts a gourmet kitchen, living room, and dining area, all under soaring 10-foot ceilings with 8-foot doors. This level also includes two spacious junior en suites, an executive office, a guest bath, and a laundry room. Ascend to the private third-floor primary suite—a true sanctuary featuring a luxurious en suite, a cozy lounge, and access to a sprawling 1,656-square-foot rooftop deck perfect for stargazing, sunbathing, and entertaining.
The lower level mirrors the main floor's open design and offers bedrooms four and five, a guest bath, a mudroom with custom built-ins, and direct access to a heated 756-square-foot garage hardwired for EV charging station. The gathering room on this level is ideal for movie nights and there is a generous space for all fitness pursuits. Walk out to a 35x10 patio. From here, step onto your permanent 60-foot dock with a heavy-duty canopy for effortless lake access.
Situated on Black Lake—a peaceful bay centrally located on Lake Minnetonka — this property combines quiet privacy with access to extensive recreational opportunities, Back Channel Brewing Co., 5 minutes by boat and famed Lord Fletchers On The Lake just around the corner. A short drive from the Twin Cities, it’s perfect for professionals seeking a retreat without sacrificing urban convenience. With nearby communities like Orono and Minnetonka Beach joining the ranks of exclusive "million-dollar cities," this estate embodies the pinnacle of lakeside luxury living. Welcome home!
Zillow last checked: 8 hours ago
Listing updated: August 29, 2025 at 11:14am
Listed by:
Steven M Albers 763-229-9067,
RE/MAX Results
Bought with:
Eric D Stafford
Coldwell Banker Realty
Source: NorthstarMLS as distributed by MLS GRID,MLS#: 6767017
Facts & features
Interior
Bedrooms & bathrooms
- Bedrooms: 5
- Bathrooms: 5
- Full bathrooms: 1
- 3/4 bathrooms: 3
- 1/2 bathrooms: 1
Bedroom 1
- Level: Main
- Area: 252 Square Feet
- Dimensions: 18x14
Bedroom 2
- Level: Main
- Area: 225 Square Feet
- Dimensions: 15x15
Bedroom 3
- Level: Lower
- Area: 156 Square Feet
- Dimensions: 12x13
Bedroom 4
- Level: Lower
- Area: 132 Square Feet
- Dimensions: 11x12
Bedroom 5
- Level: Upper
- Area: 456 Square Feet
- Dimensions: 19x24
Deck
- Level: Main
- Area: 360 Square Feet
- Dimensions: 30x12
Deck
- Level: Upper
- Area: 1961 Square Feet
- Dimensions: 53x37
Dining room
- Level: Main
- Area: 187 Square Feet
- Dimensions: 11x17
Family room
- Level: Lower
- Area: 1110 Square Feet
- Dimensions: 37x30
Kitchen
- Level: Main
- Area: 300 Square Feet
- Dimensions: 20x15
Laundry
- Level: Main
- Area: 42 Square Feet
- Dimensions: 6x7
Living room
- Level: Main
- Area: 323 Square Feet
- Dimensions: 19x17
Mud room
- Level: Lower
- Area: 64 Square Feet
- Dimensions: 8x8
Office
- Level: Main
- Area: 380 Square Feet
- Dimensions: 20x19
Patio
- Level: Lower
- Area: 350 Square Feet
- Dimensions: 35x10
Heating
- Forced Air
Cooling
- Central Air
Appliances
- Included: Cooktop, Dishwasher, Disposal, Dryer, Exhaust Fan, Microwave, Refrigerator, Wall Oven, Washer, Water Softener Owned
Features
- Basement: Daylight,Egress Window(s),Finished,Full,Concrete,Walk-Out Access
- Number of fireplaces: 1
- Fireplace features: Gas, Living Room
Interior area
- Total structure area: 5,240
- Total interior livable area: 5,240 sqft
- Finished area above ground: 3,348
- Finished area below ground: 1,510
Property
Parking
- Total spaces: 3
- Parking features: Concrete, Electric Vehicle Charging Station(s), Garage Door Opener, Heated Garage, Insulated Garage, Tandem, Tuckunder Garage
- Attached garage spaces: 3
- Has uncovered spaces: Yes
- Details: Garage Dimensions (27x28), Garage Door Height (8)
Accessibility
- Accessibility features: None
Features
- Levels: Two
- Stories: 2
- Patio & porch: Composite Decking, Deck, Front Porch, Patio
- Has view: Yes
- View description: Lake, Panoramic
- Has water view: Yes
- Water view: Lake
- Waterfront features: Channel Shore, Dock, Lake Front, Lake View, Waterfront Elevation(15-26), Waterfront Num(27013300), Lake Bottom(Soft), Lake Acres(14205), Lake Depth(113)
- Body of water: Minnetonka
- Frontage length: Water Frontage: 70
Lot
- Size: 10,454 sqft
- Dimensions: 70 x 150
- Features: Accessible Shoreline, Wooded
Details
- Foundation area: 2471
- Parcel number: 1911723240050
- Zoning description: Residential-Single Family
Construction
Type & style
- Home type: SingleFamily
- Property subtype: Single Family Residence
Materials
- Other, Stucco, Concrete
- Roof: Flat
Condition
- Age of Property: 19
- New construction: No
- Year built: 2006
Utilities & green energy
- Electric: Circuit Breakers
- Gas: Natural Gas
- Sewer: City Sewer/Connected
- Water: City Water/Connected
Community & neighborhood
Location
- Region: Mound
- Subdivision: Seton
HOA & financial
HOA
- Has HOA: No
Other
Other facts
- Road surface type: Paved
Price history
| Date | Event | Price |
|---|---|---|
| 8/29/2025 | Sold | $1,385,000-7.4%$264/sqft |
Source: | ||
| 8/18/2025 | Pending sale | $1,495,000$285/sqft |
Source: | ||
| 8/5/2025 | Listing removed | $1,495,000$285/sqft |
Source: | ||
| 7/8/2025 | Price change | $1,495,000-3.5%$285/sqft |
Source: | ||
| 6/13/2025 | Price change | $1,549,900-3.1%$296/sqft |
Source: | ||
Public tax history
| Year | Property taxes | Tax assessment |
|---|---|---|
| 2025 | $17,474 +8% | $1,529,100 +9.9% |
| 2024 | $16,183 +18.6% | $1,391,300 +2.3% |
| 2023 | $13,640 +13.6% | $1,360,000 +11.2% |
Find assessor info on the county website
Neighborhood: 55364
Nearby schools
GreatSchools rating
- 9/10Shirley Hills Primary SchoolGrades: K-4Distance: 0.9 mi
- 9/10Grandview Middle SchoolGrades: 5-7Distance: 1.7 mi
- 9/10Mound-Westonka High SchoolGrades: 8-12Distance: 2.3 mi
Get a cash offer in 3 minutes
Find out how much your home could sell for in as little as 3 minutes with a no-obligation cash offer.
Estimated market value$1,404,000
Get a cash offer in 3 minutes
Find out how much your home could sell for in as little as 3 minutes with a no-obligation cash offer.
Estimated market value
$1,404,000


