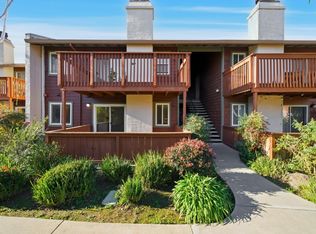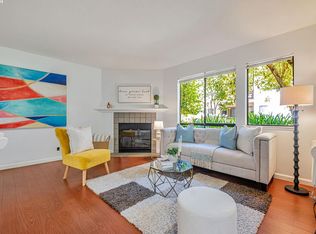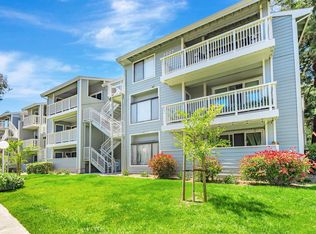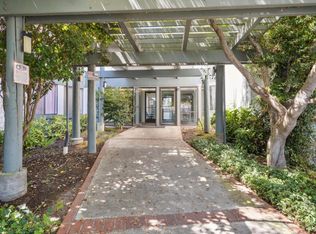Move in ready! Welcome to this charming ground-level condo nestled in the beautiful Saint James Park community. This unit features 2 bedrooms, 2 bathrooms with 945 sqft of comfortable living space. Fresh interior painted and hardwood flooring. Contemporary floor plans with large windows throughout the home allow natural light to flood the interior, creating a bright and airy atmosphere. A cozy living room with a modern fireplace. The well-appointed kitchen boasts quartz countertops, upgraded cabinets and essential appliances. Spacious primary suite offers a peaceful retreat with an ensuite bath and a large closet. Two private patios offer the perfect spot for morning coffee and relaxation. Convenient indoor laundry with washer and dryer. Enjoy community amenities including a swimming pool and spa. Low HOA ($361) covers Water, Sewer, Trash, Common area maintenance and insurance. Excellent location, easy access to major HWY 880/84. Close to shopping and a variety of restaurants. Great schools: Oliveira Elem/ Thornton Jr/ American High. No Rental Restrictions. No Special Assessment. 2 Parking Spaces. Don't miss this great opportunity to own this wonderful home.
Pending
$639,900
4637 Rothbury Cmn, Fremont, CA 94536
2beds
945sqft
Est.:
Residential, Condominium
Built in 1988
-- sqft lot
$649,900 Zestimate®
$677/sqft
$361/mo HOA
What's special
Fresh interior paintedQuartz countertopsEssential appliancesUpgraded cabinetsHardwood flooringCharming ground-level condoWell-appointed kitchen
- 13 days |
- 683 |
- 27 |
Zillow last checked: 8 hours ago
Listing updated: January 12, 2026 at 08:43pm
Listed by:
Tony Xu DRE #01781021 510-854-6128,
Bayone Real Estate Inv Corp
Source: Bay East AOR,MLS#: 41120157
Facts & features
Interior
Bedrooms & bathrooms
- Bedrooms: 2
- Bathrooms: 2
- Full bathrooms: 2
Rooms
- Room types: 2 Bedrooms, 2 Baths, Main Entry, Other
Bathroom
- Features: Shower Over Tub, Tub
Kitchen
- Features: 220 Volt Outlet, Counter - Solid Surface, Dishwasher, Disposal, Microwave, Range/Oven Free Standing, Refrigerator
Heating
- Forced Air
Cooling
- None
Appliances
- Included: Dishwasher, Microwave, Free-Standing Range, Refrigerator, Dryer, Washer
- Laundry: Laundry Closet
Features
- Counter - Solid Surface
- Flooring: Hardwood, Tile
- Number of fireplaces: 1
- Fireplace features: Living Room, Wood Burning
Interior area
- Total structure area: 945
- Total interior livable area: 945 sqft
Video & virtual tour
Property
Parking
- Parking features: Carport, Parking Spaces
- Has carport: Yes
Features
- Levels: One
- Stories: 1
- Entry location: Ground Floor Location
- Patio & porch: Covered, Enclosed
- Exterior features: Unit Faces Common Area
- Pool features: In Ground, Community
- Fencing: Fenced
Lot
- Features: Landscaped
Details
- Parcel number: 50145874
- Special conditions: Standard
Construction
Type & style
- Home type: Condo
- Architectural style: Contemporary
- Property subtype: Residential, Condominium
Materials
- Stucco, Wood
- Foundation: Slab, Concrete
- Roof: Composition
Condition
- Existing
- New construction: No
- Year built: 1988
Utilities & green energy
- Electric: No Solar, 220 Volts in Kitchen
- Sewer: Public Sewer
- Water: Public
Community & HOA
Community
- Security: Carbon Monoxide Detector(s)
- Subdivision: Saint James Park
HOA
- Has HOA: Yes
- Amenities included: Greenbelt, Pool, Spa/Hot Tub
- Services included: Common Area Maint, Maintenance Structure, Management Fee, Trash, Water/Sewer
- HOA fee: $361 monthly
- HOA name: FABS ASSOCIATES INC.
- HOA phone: 925-249-8800
Location
- Region: Fremont
Financial & listing details
- Price per square foot: $677/sqft
- Tax assessed value: $449,452
- Price range: $639.9K - $639.9K
- Date on market: 1/7/2026
- Listing agreement: Excl Right
- Listing terms: Cash,Conventional
- Electric utility on property: Yes
Estimated market value
$649,900
$617,000 - $682,000
$2,874/mo
Price history
Price history
| Date | Event | Price |
|---|---|---|
| 1/12/2026 | Pending sale | $639,900$677/sqft |
Source: | ||
| 1/7/2026 | Listed for sale | $639,900-1.6%$677/sqft |
Source: | ||
| 11/26/2025 | Listing removed | $650,000$688/sqft |
Source: | ||
| 9/20/2025 | Listed for sale | $650,000$688/sqft |
Source: | ||
| 9/11/2025 | Pending sale | $650,000$688/sqft |
Source: | ||
Public tax history
Public tax history
| Year | Property taxes | Tax assessment |
|---|---|---|
| 2025 | -- | $449,452 +2% |
| 2024 | $5,711 +2.9% | $440,642 +2% |
| 2023 | $5,551 +1.5% | $432,002 +2% |
Find assessor info on the county website
BuyAbility℠ payment
Est. payment
$4,365/mo
Principal & interest
$3129
Property taxes
$651
Other costs
$585
Climate risks
Neighborhood: Centerville
Nearby schools
GreatSchools rating
- 7/10Oliveira Elementary SchoolGrades: K-5Distance: 0.6 mi
- 8/10Thornton Middle SchoolGrades: 6-8Distance: 0.3 mi
- 10/10American High SchoolGrades: 9-12Distance: 0.9 mi
- Loading




