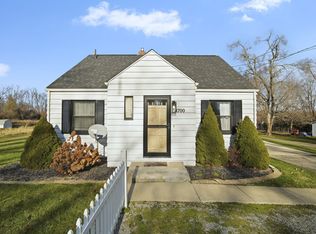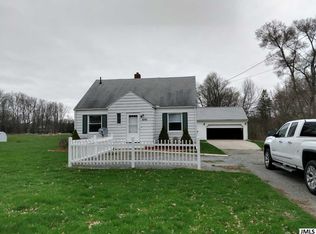Sold
$180,000
4638 McCain Rd, Jackson, MI 49201
3beds
2,014sqft
Single Family Residence
Built in 1955
2 Acres Lot
$251,300 Zestimate®
$89/sqft
$2,190 Estimated rent
Home value
$251,300
$231,000 - $274,000
$2,190/mo
Zestimate® history
Loading...
Owner options
Explore your selling options
What's special
Best of both worlds the McCain Farm has a rural setting, a large oval drive on 2 private acres with the city a quick drive away. Full of character this spacious home has 3 large bedrooms 2 full baths, hardwood floors, and 2014 sq ft of living space. Enjoy a large family room with a gas fireplace, a sizeable living room, an ample dining room, a retro kitchen, front & back porches, and sliders to a deck looking over your private backyard.
2 car garage is part of a barn for extra storage. very back of the property is wooded with well-maintained trails winding throughout. This estate has the potential with a little love & redecorating to be a dream home.
Zillow last checked: 8 hours ago
Listing updated: August 17, 2023 at 12:43pm
Listed by:
Kellie Garris 517-206-5449,
HOWARD HANNA REAL ESTATE SERVI
Bought with:
HEATHER HERNDON, 6501335416
HOWARD HANNA REAL ESTATE SERVI
Teri Daniels, 6501398249
Source: MichRIC,MLS#: 23000851
Facts & features
Interior
Bedrooms & bathrooms
- Bedrooms: 3
- Bathrooms: 2
- Full bathrooms: 2
Primary bedroom
- Description: Hardwood floors, cedar storage and 2 closets
- Level: Upper
- Area: 201.5
- Dimensions: 15.50 x 13.00
Bedroom 2
- Description: New Carpet
- Level: Upper
- Area: 232.5
- Dimensions: 15.50 x 15.00
Bedroom 3
- Description: Hardwood floors
- Level: Upper
- Area: 180
- Dimensions: 15.00 x 12.00
Dining room
- Description: Hardwood floors
- Level: Main
- Area: 240
- Dimensions: 16.00 x 15.00
Family room
- Description: Fireplace in family looking out to deck
- Level: Main
- Area: 299
- Dimensions: 23.00 x 13.00
Living room
- Description: Hardwood floors under carpet
- Level: Main
- Area: 320
- Dimensions: 20.00 x 16.00
Other
- Description: Front porch main entrance
- Level: Main
- Area: 120
- Dimensions: 16.00 x 7.50
Heating
- Forced Air
Appliances
- Included: Oven, Range, Water Softener Owned
Features
- Ceiling Fan(s)
- Flooring: Laminate, Wood
- Windows: Low-Emissivity Windows, Screens, Insulated Windows, Window Treatments
- Basement: Crawl Space,Full
- Number of fireplaces: 1
- Fireplace features: Family Room
Interior area
- Total structure area: 2,014
- Total interior livable area: 2,014 sqft
- Finished area below ground: 0
Property
Parking
- Total spaces: 2
- Parking features: Detached, Garage Door Opener
- Garage spaces: 2
Features
- Stories: 2
Lot
- Size: 2 Acres
- Dimensions: 169 x 511
- Features: Level, Wooded, Shrubs/Hedges
Details
- Parcel number: 000130635402300
- Zoning description: RS2
Construction
Type & style
- Home type: SingleFamily
- Architectural style: Farmhouse
- Property subtype: Single Family Residence
Materials
- Aluminum Siding
- Roof: Shingle
Condition
- New construction: No
- Year built: 1955
Utilities & green energy
- Sewer: Public Sewer
- Water: Public
- Utilities for property: Natural Gas Connected, Cable Connected
Community & neighborhood
Location
- Region: Jackson
Other
Other facts
- Listing terms: Cash,Conventional
- Road surface type: Paved
Price history
| Date | Event | Price |
|---|---|---|
| 3/15/2023 | Sold | $180,000-10%$89/sqft |
Source: | ||
| 2/9/2023 | Pending sale | $199,900$99/sqft |
Source: | ||
| 1/10/2023 | Listed for sale | $199,900$99/sqft |
Source: | ||
Public tax history
| Year | Property taxes | Tax assessment |
|---|---|---|
| 2025 | -- | $103,800 +4% |
| 2024 | -- | $99,800 +41.4% |
| 2021 | $1,784 | $70,600 +3.4% |
Find assessor info on the county website
Neighborhood: 49201
Nearby schools
GreatSchools rating
- 3/10Dibble Elementary SchoolGrades: K-5Distance: 1.9 mi
- 1/10Fourth Street Learning CenterGrades: 6-8Distance: 3.1 mi
- 4/10Jackson High SchoolGrades: 9-12Distance: 3.3 mi
Get pre-qualified for a loan
At Zillow Home Loans, we can pre-qualify you in as little as 5 minutes with no impact to your credit score.An equal housing lender. NMLS #10287.

