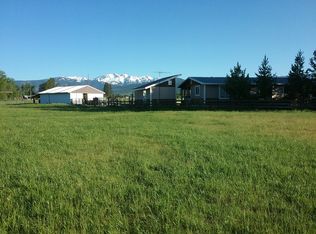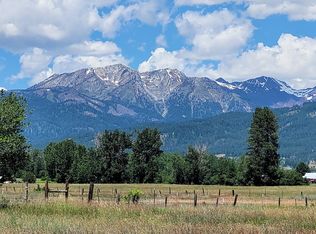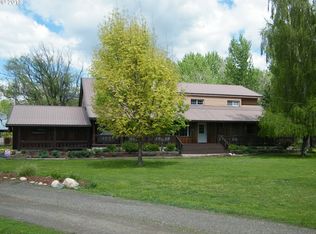1981 Kit Royal Oaks Manufactured home with added roof and porches; electric and wood heat; added solarium. This is a working farm which readily leases if desired; Property has a great well and add'l flood irrigation water rights for the fields; main fields have been leveled (aprox. 30 ac); there are numerous outbuildings including four to six space covered parking plus work/storage space, workshop (w/utilities), well house/storage and root cellar, horse barn (w/water power & phone) and other storage buildings; two fenced garden spaces and attached solarium for the green thumb; Nearest neighbors are 1/4 mile distant; The views are scenic full circle with the world famous Wallowa Mountains north, Hells Canyon east, open hills (shadowed in photo) south and timbered West Wall; All this set in beautiful Pine Valley, known for its friendly and welcoming sense of community. For those times of rest and relaxation, the hunting and fishing are exceptional.
This property is off market, which means it's not currently listed for sale or rent on Zillow. This may be different from what's available on other websites or public sources.


