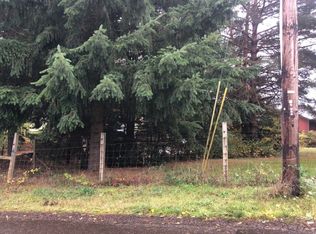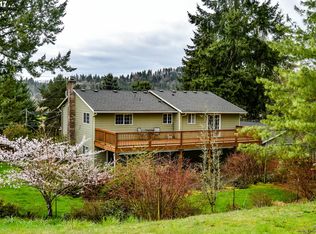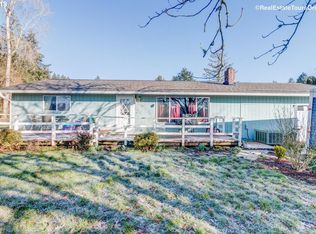Sold
$440,000
46389 SW Patton Valley Rd, Gaston, OR 97119
2beds
1,764sqft
Residential, Single Family Residence
Built in 1970
0.53 Acres Lot
$434,000 Zestimate®
$249/sqft
$2,688 Estimated rent
Home value
$434,000
$412,000 - $460,000
$2,688/mo
Zestimate® history
Loading...
Owner options
Explore your selling options
What's special
Country Living Close to Town – Spacious Home on Over Half an AcreEnjoy the best of rural Oregon with this charming 2-bedroom, 1.5-bath home situated on just over half an acre, offering privacy, space, and versatility—just minutes from town. Surrounded by mature trees, this property features a fully fenced yard, two driveway entrances, and plenty of room to garden, play, or simply unwind.The home includes a comfortable main living area and a daylight basement with a large family room and dedicated office—perfect for remote work or creating a media room or studio. Step out back to a generous patio featuring a built-in fireplace that’s ideal for cooking pizzas and entertaining under the stars.A standout feature is the spacious shop complete with a loft, roll-up garage door, storage room, and lean-to—perfect for hobbies, storage, or home-based projects. With multiple parking options, including a carport, you’ll have room for all your vehicles, toys, and guests.This well-laid-out home offers solid bones with plenty of potential to update and personalize. If you're looking for space, functionality, and a touch of country charm with convenience to town, this is the one to see.
Zillow last checked: 8 hours ago
Listing updated: September 08, 2025 at 10:26am
Listed by:
Nicole Ellis 503-703-0069,
John L. Scott Market Center
Bought with:
Cheri Peden, 200808034
Berkshire Hathaway HomeServices NW Real Estate
Source: RMLS (OR),MLS#: 376053960
Facts & features
Interior
Bedrooms & bathrooms
- Bedrooms: 2
- Bathrooms: 2
- Full bathrooms: 1
- Partial bathrooms: 1
- Main level bathrooms: 1
Primary bedroom
- Features: Sliding Doors, Wallto Wall Carpet
- Level: Main
- Area: 208
- Dimensions: 16 x 13
Bedroom 2
- Features: Wallto Wall Carpet
- Level: Main
- Area: 120
- Dimensions: 12 x 10
Dining room
- Features: Pantry, Sliding Doors, Vinyl Floor
- Level: Main
- Area: 84
- Dimensions: 12 x 7
Family room
- Features: Beamed Ceilings, French Doors, Pellet Stove, High Ceilings, Wallto Wall Carpet
- Level: Lower
- Area: 532
- Dimensions: 19 x 28
Kitchen
- Features: Builtin Range, Free Standing Refrigerator, Laminate Flooring
- Level: Main
- Area: 156
- Width: 13
Living room
- Features: Wallto Wall Carpet
- Level: Main
- Area: 288
- Dimensions: 16 x 18
Office
- Features: Beamed Ceilings, High Ceilings
- Level: Lower
- Area: 156
- Dimensions: 12 x 13
Heating
- Baseboard
Cooling
- Has cooling: Yes
Appliances
- Included: Free-Standing Range, Free-Standing Refrigerator, Range Hood, Washer/Dryer, Built-In Range, Electric Water Heater
- Laundry: Laundry Room
Features
- Beamed Ceilings, High Ceilings, Pantry
- Flooring: Laminate, Wall to Wall Carpet, Vinyl
- Doors: Sliding Doors, French Doors
- Windows: Aluminum Frames, Storm Window(s)
- Basement: Daylight,Full,Partially Finished
- Number of fireplaces: 1
- Fireplace features: Pellet Stove, Outside
Interior area
- Total structure area: 1,764
- Total interior livable area: 1,764 sqft
Property
Parking
- Total spaces: 1
- Parking features: Carport, Driveway, RV Access/Parking, RV Boat Storage, Detached
- Garage spaces: 1
- Has carport: Yes
- Has uncovered spaces: Yes
Accessibility
- Accessibility features: Garage On Main, Accessibility
Features
- Stories: 2
- Patio & porch: Deck, Porch
- Exterior features: Yard
- Fencing: Fenced
- Has view: Yes
- View description: Territorial, Trees/Woods
Lot
- Size: 0.53 Acres
- Features: Gentle Sloping, Hilly, Level, Trees, Wooded, SqFt 20000 to Acres1
Details
- Additional structures: Outbuilding, RVParking, RVBoatStorage
- Parcel number: R449394
- Zoning: EFU
Construction
Type & style
- Home type: SingleFamily
- Architectural style: Daylight Ranch
- Property subtype: Residential, Single Family Residence
Materials
- Aluminum Siding, Brick, Metal Siding
- Foundation: Concrete Perimeter, Slab
- Roof: Composition,Metal,Shingle
Condition
- Resale
- New construction: No
- Year built: 1970
Utilities & green energy
- Sewer: Septic Tank
- Water: Public
- Utilities for property: Satellite Internet Service
Community & neighborhood
Location
- Region: Gaston
Other
Other facts
- Listing terms: Cash,Conventional,FHA,USDA Loan,VA Loan
- Road surface type: Dirt, Paved
Price history
| Date | Event | Price |
|---|---|---|
| 9/8/2025 | Sold | $440,000$249/sqft |
Source: | ||
| 5/14/2025 | Pending sale | $440,000$249/sqft |
Source: | ||
| 5/7/2025 | Listed for sale | $440,000$249/sqft |
Source: | ||
Public tax history
| Year | Property taxes | Tax assessment |
|---|---|---|
| 2025 | $3,012 +2.5% | $233,390 +3% |
| 2024 | $2,940 +5.8% | $226,600 +3% |
| 2023 | $2,778 +2.8% | $220,000 +3% |
Find assessor info on the county website
Neighborhood: 97119
Nearby schools
GreatSchools rating
- 9/10Gaston Elementary SchoolGrades: K-6Distance: 0.9 mi
- 3/10Gaston Jr/Sr High SchoolGrades: 7-12Distance: 0.9 mi
Schools provided by the listing agent
- Elementary: Gaston
- Middle: Gaston
- High: Gaston
Source: RMLS (OR). This data may not be complete. We recommend contacting the local school district to confirm school assignments for this home.

Get pre-qualified for a loan
At Zillow Home Loans, we can pre-qualify you in as little as 5 minutes with no impact to your credit score.An equal housing lender. NMLS #10287.


