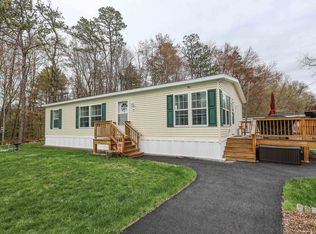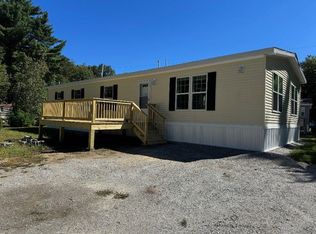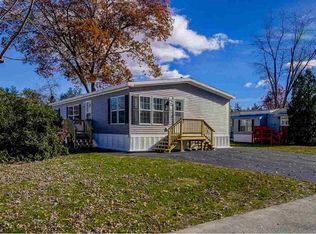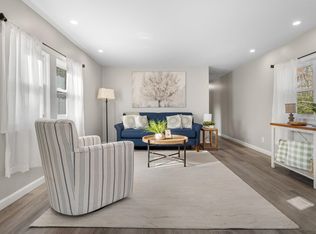Closed
Listed by:
Brenda Nadeau,
Kokko Realty, Inc. 603-673-2885
Bought with: EXP Realty
$273,000
464 Boston Post Road #26, Amherst, NH 03031
3beds
1,344sqft
Manufactured Home
Built in 2024
-- sqft lot
$296,200 Zestimate®
$203/sqft
$2,924 Estimated rent
Home value
$296,200
$270,000 - $323,000
$2,924/mo
Zestimate® history
Loading...
Owner options
Explore your selling options
What's special
This brand new ranch home features new stainless appliances, sheetrock walls and ceilings. Neutral flooring and painted walls. Central Air, ceiling fan in bedroom and kitchen. Storm doors, crown molding. Dishwasher, gas range, microwave, refrigerator 12x16 deck and shed included. Upper cabinets in laundry, extra storage cabinets in baths, linen closet and entry closet. Neutral colors .
Zillow last checked: 8 hours ago
Listing updated: July 25, 2024 at 07:53pm
Listed by:
Brenda Nadeau,
Kokko Realty, Inc. 603-673-2885
Bought with:
Taylor Aselin
EXP Realty
Source: PrimeMLS,MLS#: 4999319
Facts & features
Interior
Bedrooms & bathrooms
- Bedrooms: 3
- Bathrooms: 2
- Full bathrooms: 1
- 3/4 bathrooms: 1
Heating
- Propane, Forced Air
Cooling
- Central Air
Appliances
- Included: Dishwasher, Microwave, Gas Range, Refrigerator, Domestic Water Heater, Electric Water Heater
- Laundry: Laundry Hook-ups, 1st Floor Laundry
Features
- Dining Area, Kitchen/Dining, Kitchen/Living, Vaulted Ceiling(s), Walk-In Closet(s)
- Flooring: Carpet, Vinyl, Vinyl Plank
- Windows: Drapes, Window Treatments, Screens
- Has basement: No
Interior area
- Total structure area: 1,344
- Total interior livable area: 1,344 sqft
- Finished area above ground: 1,344
- Finished area below ground: 0
Property
Parking
- Total spaces: 2
- Parking features: Paved, On Site, Parking Spaces 2
Accessibility
- Accessibility features: 1st Floor 3/4 Bathroom, 1st Floor Full Bathroom, 1st Floor Hrd Surfce Flr, Mailbox Access w/No Steps, 1st Floor Laundry
Features
- Levels: One
- Stories: 1
- Exterior features: Trash, Deck, Shed, Storage
- Frontage length: Road frontage: 60
Lot
- Features: Landscaped, Near Golf Course, Near Shopping
Details
- Parcel number: AMHSM002B166L026
- Zoning description: residential
Construction
Type & style
- Home type: MobileManufactured
- Architectural style: Ranch
- Property subtype: Manufactured Home
Materials
- Wood Frame, Vinyl Siding
- Foundation: Concrete Slab
- Roof: Asphalt Shingle
Condition
- New construction: Yes
- Year built: 2024
Utilities & green energy
- Electric: 150 Amp Service
- Sewer: Private Sewer
- Utilities for property: Cable Available, Propane
Community & neighborhood
Security
- Security features: Carbon Monoxide Detector(s), Smoke Detector(s)
Location
- Region: Amherst
HOA & financial
Other financial information
- Additional fee information: Fee: $435
Price history
| Date | Event | Price |
|---|---|---|
| 7/23/2024 | Sold | $273,000+1.5%$203/sqft |
Source: | ||
| 6/14/2024 | Contingent | $269,000$200/sqft |
Source: | ||
| 6/6/2024 | Listed for sale | $269,000+896.3%$200/sqft |
Source: | ||
| 8/2/1999 | Sold | $27,000$20/sqft |
Source: Public Record Report a problem | ||
Public tax history
| Year | Property taxes | Tax assessment |
|---|---|---|
| 2024 | $1,488 | $68,000 |
| 2023 | $1,488 +1.2% | $68,000 -2.3% |
| 2022 | $1,471 -0.8% | $69,600 |
Find assessor info on the county website
Neighborhood: 03031
Nearby schools
GreatSchools rating
- 7/10Amherst Middle SchoolGrades: 5-8Distance: 0.5 mi
- 9/10Souhegan Coop High SchoolGrades: 9-12Distance: 0.7 mi
- 8/10Clark-Wilkins SchoolGrades: PK-4Distance: 4.6 mi
Schools provided by the listing agent
- Elementary: Clark Elementary School
- Middle: Amherst Middle
- High: Souhegan High School
- District: Amherst Sch District SAU #39
Source: PrimeMLS. This data may not be complete. We recommend contacting the local school district to confirm school assignments for this home.
Get a cash offer in 3 minutes
Find out how much your home could sell for in as little as 3 minutes with a no-obligation cash offer.
Estimated market value$296,200
Get a cash offer in 3 minutes
Find out how much your home could sell for in as little as 3 minutes with a no-obligation cash offer.
Estimated market value
$296,200



