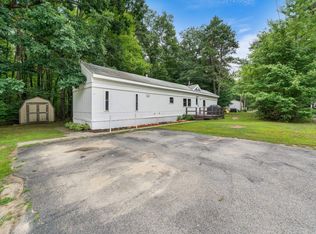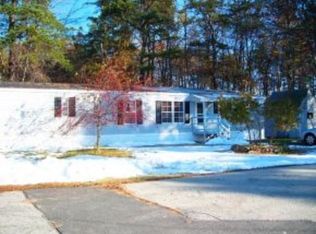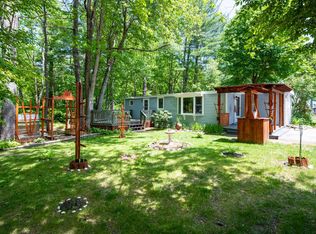Closed
Listed by:
Tyler Costa,
Keller Williams Realty-Metropolitan 603-232-8282
Bought with: Coldwell Banker Realty Nashua
$160,000
464 Boston Post Road #47, Amherst, NH 03031
3beds
1,068sqft
Manufactured Home
Built in 1994
-- sqft lot
$161,600 Zestimate®
$150/sqft
$2,243 Estimated rent
Home value
$161,600
$149,000 - $175,000
$2,243/mo
Zestimate® history
Loading...
Owner options
Explore your selling options
What's special
Welcome to 464 Boston Post Road #47 in Amherst! – Your Gateway to Effortless Living! Discover the charm of affordable, single-level comfort in the heart of picturesque Amherst, NH. This inviting mobile home blends modern convenience with a warm community vibe, perfect for first-time buyers, downsizers, or those craving a low-maintenance haven in southern New Hampshire. Step into effortless living with a spacious first-floor bedroom, 3/4 bath, and laundry. Updated LVP flooring flows throughout, offering style and easy upkeep. Year-round comfort is yours with efficient propane forced-air heating and refreshing central AC. Stay connected with high-speed cable internet, community water, and a HOA-maintained septic system for peace of mind. Ideally located on Boston Post Road, you're moments from Amherst's historic village, boutique shops, eateries, and acclaimed schools. Commuters rejoice – quick hops to Routes 101 and 3 put Manchester and Nashua within easy reach. Cats are welcome in this serene, no-dogs community. More than a home, it's your entry to Amherst's vibrant lifestyle – savor morning coffee amid New Hampshire's natural beauty or wander nearby trails and events. Thoughtful accessibility and modern features make every day a delight. Seize this opportunity, today!
Zillow last checked: 8 hours ago
Listing updated: September 21, 2025 at 04:25pm
Listed by:
Tyler Costa,
Keller Williams Realty-Metropolitan 603-232-8282
Bought with:
Thea A Knust
Coldwell Banker Realty Nashua
Source: PrimeMLS,MLS#: 5055552
Facts & features
Interior
Bedrooms & bathrooms
- Bedrooms: 3
- Bathrooms: 2
- Full bathrooms: 1
- 3/4 bathrooms: 1
Heating
- Propane, Forced Air
Cooling
- Central Air
Appliances
- Laundry: 1st Floor Laundry
Features
- Ceiling Fan(s), Kitchen/Dining
- Flooring: Vinyl Plank
- Windows: Blinds, Skylight(s)
- Has basement: No
- Has fireplace: Yes
- Fireplace features: Wood Burning
Interior area
- Total structure area: 1,068
- Total interior livable area: 1,068 sqft
- Finished area above ground: 1,068
- Finished area below ground: 0
Property
Parking
- Total spaces: 3
- Parking features: Gravel, Off Street, Parking Spaces 3
Accessibility
- Accessibility features: 1st Floor 3/4 Bathroom, 1st Floor Bedroom, Hard Surface Flooring, 1st Floor Laundry
Features
- Levels: One
- Stories: 1
- Exterior features: Deck
Lot
- Features: Landscaped, Level, Trail/Near Trail, Walking Trails, Wooded, Abuts Conservation, Near Golf Course
Details
- Parcel number: AMHSM002B166L047
- Zoning description: RR
Construction
Type & style
- Home type: MobileManufactured
- Property subtype: Manufactured Home
Materials
- Vinyl Siding
- Foundation: Skirted
- Roof: Asphalt Shingle
Condition
- New construction: No
- Year built: 1994
Utilities & green energy
- Electric: Circuit Breakers
- Sewer: Leach Field, Septic Tank
- Utilities for property: Cable, Propane
Community & neighborhood
Location
- Region: Amherst
HOA & financial
Other financial information
- Additional fee information: Fee: $555
Other
Other facts
- Body type: Single Wide
- Road surface type: Paved
Price history
| Date | Event | Price |
|---|---|---|
| 9/19/2025 | Sold | $160,000$150/sqft |
Source: | ||
| 8/12/2025 | Contingent | $160,000$150/sqft |
Source: | ||
| 8/7/2025 | Listed for sale | $160,000+119.2%$150/sqft |
Source: | ||
| 1/24/2017 | Sold | $73,000$68/sqft |
Source: | ||
| 12/1/2016 | Pending sale | $73,000$68/sqft |
Source: Keller Williams - Nashua #4609159 Report a problem | ||
Public tax history
| Year | Property taxes | Tax assessment |
|---|---|---|
| 2024 | $2,071 +4.8% | $90,300 |
| 2023 | $1,976 +3.7% | $90,300 +0.1% |
| 2022 | $1,906 -0.8% | $90,200 |
Find assessor info on the county website
Neighborhood: 03031
Nearby schools
GreatSchools rating
- 7/10Amherst Middle SchoolGrades: 5-8Distance: 0.5 mi
- 9/10Souhegan Coop High SchoolGrades: 9-12Distance: 0.7 mi
- 8/10Clark-Wilkins SchoolGrades: PK-4Distance: 4.5 mi
Schools provided by the listing agent
- District: Amherst Sch District SAU #39
Source: PrimeMLS. This data may not be complete. We recommend contacting the local school district to confirm school assignments for this home.
Get a cash offer in 3 minutes
Find out how much your home could sell for in as little as 3 minutes with a no-obligation cash offer.
Estimated market value$161,600
Get a cash offer in 3 minutes
Find out how much your home could sell for in as little as 3 minutes with a no-obligation cash offer.
Estimated market value
$161,600


