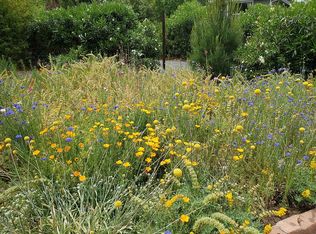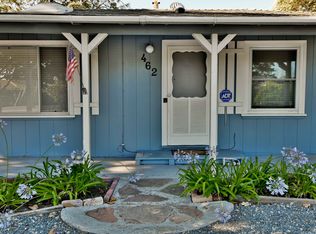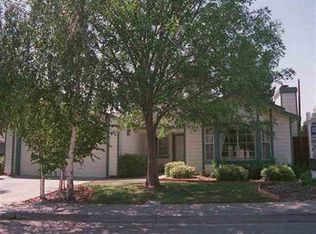Sold for $940,000 on 09/11/25
$940,000
464 Boyd Rd, Pleasant Hill, CA 94523
3beds
1,409sqft
Residential, Single Family Residence
Built in 1951
0.32 Acres Lot
$930,900 Zestimate®
$667/sqft
$3,812 Estimated rent
Home value
$930,900
$838,000 - $1.03M
$3,812/mo
Zestimate® history
Loading...
Owner options
Explore your selling options
What's special
Welcome to this charming single story home located on a huge, spacious lot with endless possibilities. This well-maintained home features three spacious bedrooms, a full bathroom conveniently located in the hallway, and a half bath just off the entry. Inside, you’ll also find original oak hardwood flooring, a cozy wood-burning fireplace, and tons of natural light throughout. The kitchen was remodeled in 1998 and includes custom cherry wood cabinetry, two sinks, stainless steel appliances, and a built-in wine fridge. Perfect for everyday living or entertaining. Enjoy seamless indoor-outdoor living with backyard access from the laundry room, dining room, and front bedroom. Recent upgrades include a tankless gas water heater (2016) and a brand-new LG air conditioning system. Off the kitchen is a spacious indoor laundry room. Step outside and take in the expansive backyard. Featuring a wooden patio, 2 car garage, storage area, and shed—offering plenty of room for options to entertain. The large detached garage/workshop is equipped with pass-through garage doors, a gas heater, and an air compressor located in a connected remote shed. Close proximity to downtown Pleasant Hill, top-rated schools, shops, and more. The home is full of charm, functionality, and potential. Don't miss out!
Zillow last checked: 8 hours ago
Listing updated: September 11, 2025 at 01:37pm
Listed by:
Jason Moon DRE #01968212 925-876-0790,
Keller Williams Realty
Bought with:
Ashley O'Malley, DRE #01943972
Compass
Source: CCAR,MLS#: 41102883
Facts & features
Interior
Bedrooms & bathrooms
- Bedrooms: 3
- Bathrooms: 2
- Full bathrooms: 1
- Partial bathrooms: 1
Bathroom
- Features: Window, Shower Over Tub
Kitchen
- Features: Breakfast Bar, Stone Counters, Dishwasher, Eat-in Kitchen, Disposal, Gas Range/Cooktop, Microwave, Range/Oven Free Standing, Refrigerator, Other
Heating
- Central
Cooling
- Ceiling Fan(s), Central Air
Appliances
- Included: Dishwasher, Gas Range, Microwave, Free-Standing Range, Refrigerator, Dryer, Washer, Tankless Water Heater, Washer/Dryer Stacked
- Laundry: Laundry Room, Electric, Sink
Features
- Storage, Breakfast Bar
- Flooring: Hardwood, Tile
- Number of fireplaces: 1
- Fireplace features: Living Room, Wood Burning
Interior area
- Total structure area: 1,409
- Total interior livable area: 1,409 sqft
Property
Parking
- Total spaces: 2
- Parking features: Detached
- Garage spaces: 2
Features
- Levels: One
- Stories: 1
- Entry location: No Steps to Entry
- Exterior features: Storage
- Pool features: None
- Fencing: Fenced
Lot
- Size: 0.32 Acres
- Features: Level, Back Yard, Front Yard, Landscape Front, Yard Space
Details
- Additional structures: Shed(s)
- Parcel number: 1490610134
- Special conditions: Standard
Construction
Type & style
- Home type: SingleFamily
- Architectural style: Ranch
- Property subtype: Residential, Single Family Residence
Materials
- Stucco
- Roof: Composition
Condition
- Existing
- New construction: No
- Year built: 1951
Utilities & green energy
- Electric: No Solar
- Sewer: Public Sewer
- Water: Public
Community & neighborhood
Location
- Region: Pleasant Hill
- Subdivision: Not Listed
Price history
| Date | Event | Price |
|---|---|---|
| 9/11/2025 | Sold | $940,000-1.1%$667/sqft |
Source: | ||
| 8/22/2025 | Pending sale | $950,000$674/sqft |
Source: | ||
| 7/24/2025 | Price change | $950,000-2.6%$674/sqft |
Source: | ||
| 6/26/2025 | Listed for sale | $975,000$692/sqft |
Source: | ||
Public tax history
| Year | Property taxes | Tax assessment |
|---|---|---|
| 2025 | $13,014 +2.3% | $1,082,016 +2% |
| 2024 | $12,726 +1.6% | $1,060,800 +2% |
| 2023 | $12,526 +195.6% | $1,040,000 +249.4% |
Find assessor info on the county website
Neighborhood: Poets Corner
Nearby schools
GreatSchools rating
- 6/10Strandwood Elementary SchoolGrades: K-5Distance: 0.5 mi
- 6/10Pleasant Hill Middle SchoolGrades: 6-8Distance: 0.6 mi
- 8/10College Park High SchoolGrades: 9-12Distance: 1.6 mi
Get a cash offer in 3 minutes
Find out how much your home could sell for in as little as 3 minutes with a no-obligation cash offer.
Estimated market value
$930,900
Get a cash offer in 3 minutes
Find out how much your home could sell for in as little as 3 minutes with a no-obligation cash offer.
Estimated market value
$930,900


