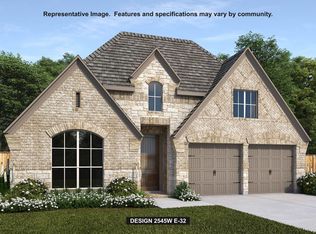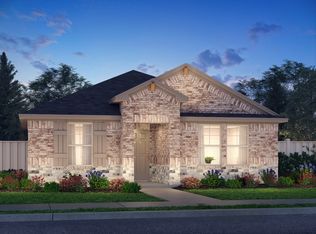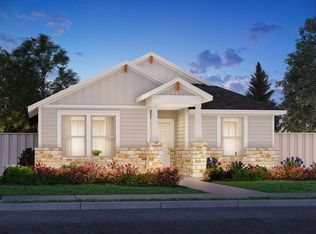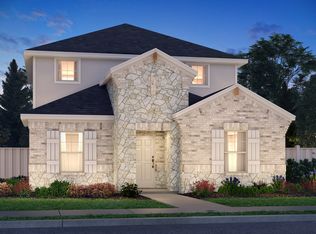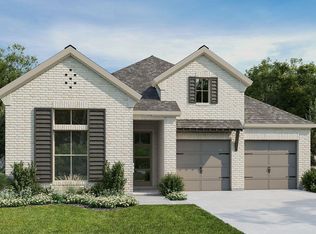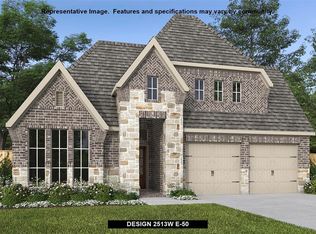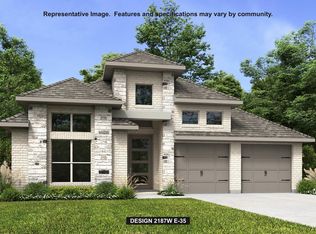464 Brandywine Rd, Hutto, TX 78664
What's special
- 77 days |
- 35 |
- 0 |
Zillow last checked: 8 hours ago
Listing updated: December 12, 2025 at 01:31pm
Lee Jones (713) 948-6666,
Perry Homes Realty, LLC
Travel times
Schedule tour
Select your preferred tour type — either in-person or real-time video tour — then discuss available options with the builder representative you're connected with.
Facts & features
Interior
Bedrooms & bathrooms
- Bedrooms: 5
- Bathrooms: 4
- Full bathrooms: 3
- 1/2 bathrooms: 1
- Main level bedrooms: 2
Heating
- Central, Natural Gas
Cooling
- Central Air
Appliances
- Included: Built-In Oven(s), Dishwasher, Disposal, ENERGY STAR Qualified Appliances, Gas Cooktop, Microwave, Gas Water Heater, Tankless Water Heater
Features
- High Ceilings, Electric Dryer Hookup, French Doors, Kitchen Island, Open Floorplan, Pantry, Primary Bedroom on Main, Walk-In Closet(s)
- Flooring: Carpet, Tile
- Windows: Double Pane Windows
Interior area
- Total interior livable area: 2,999 sqft
Property
Parking
- Total spaces: 3
- Parking features: Attached, Garage Door Opener, Tandem
- Attached garage spaces: 3
Accessibility
- Accessibility features: None
Features
- Levels: Two
- Stories: 2
- Patio & porch: Covered
- Exterior features: Gutters Full
- Pool features: None
- Fencing: Privacy, Wood
- Has view: Yes
- View description: None
- Waterfront features: None
Lot
- Size: 6,830.21 Square Feet
- Dimensions: 50 x 136
- Features: Sprinkler - Back Yard, Sprinklers In Front
Details
- Additional structures: None
- Parcel number: R663107
- Special conditions: Standard
Construction
Type & style
- Home type: SingleFamily
- Property subtype: Single Family Residence
Materials
- Foundation: Slab
- Roof: Composition
Condition
- New Construction
- New construction: Yes
- Year built: 2025
Details
- Builder name: Perry Homes
Utilities & green energy
- Sewer: Public Sewer
- Water: Public
- Utilities for property: Underground Utilities
Community & HOA
Community
- Features: BBQ Pit/Grill, Clubhouse, Cluster Mailbox, Common Grounds, Fitness Center, Park, Playground, Pool
- Subdivision: Flora 50'
HOA
- Has HOA: Yes
- Services included: See Remarks
- HOA fee: $1,050 annually
- HOA name: Goodwin and Company
Location
- Region: Hutto
Financial & listing details
- Price per square foot: $225/sqft
- Date on market: 10/24/2025
- Listing terms: Cash,Conventional,FHA,VA Loan
About the community
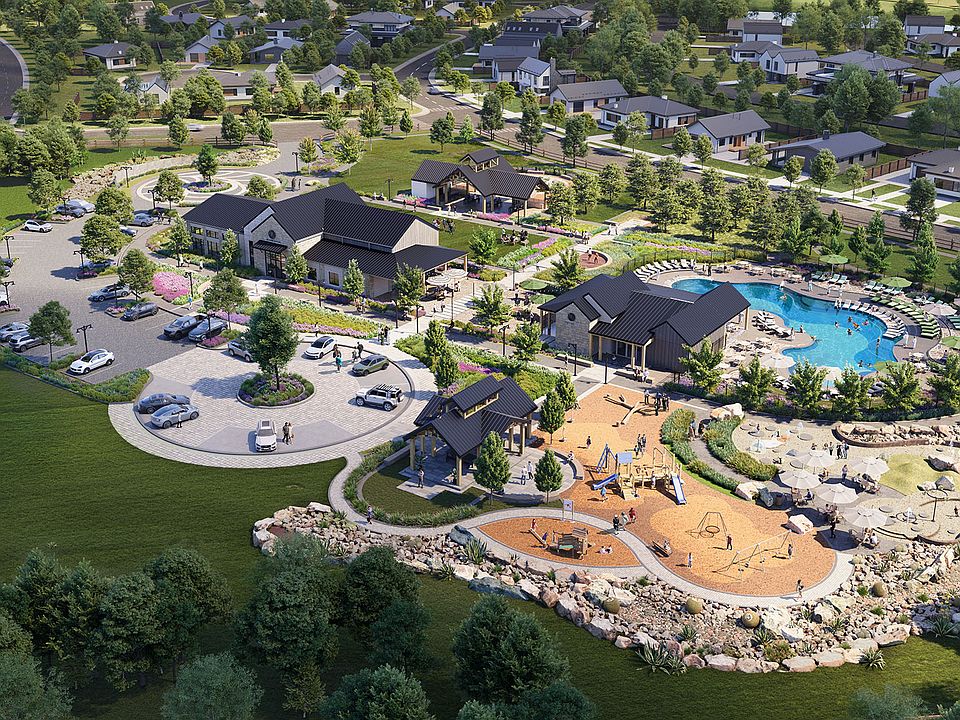
Source: Perry Homes
9 homes in this community
Available homes
| Listing | Price | Bed / bath | Status |
|---|---|---|---|
Current home: 464 Brandywine Rd | $674,900 | 5 bed / 4 bath | Available |
| 136 Hadleigh Dr | $509,900 | 4 bed / 3 bath | Available |
| 120 Hadleigh Dr | $574,900 | 4 bed / 3 bath | Available |
| 432 Brandywine Rd | $574,900 | 4 bed / 3 bath | Available |
| 460 Brandywine Rd | $611,900 | 4 bed / 4 bath | Available |
| 329 Rock Daisy Trl | $625,900 | 4 bed / 3 bath | Available |
| 112 Hadleigh Dr | $687,900 | 4 bed / 4 bath | Available |
| 464 Brandywine Rd | $674,900 | 5 bed / 5 bath | Available February 2026 |
| 409 Rock Daisy Trl | $614,900 | 4 bed / 3 bath | Available April 2026 |
Source: Perry Homes
Contact builder

By pressing Contact builder, you agree that Zillow Group and other real estate professionals may call/text you about your inquiry, which may involve use of automated means and prerecorded/artificial voices and applies even if you are registered on a national or state Do Not Call list. You don't need to consent as a condition of buying any property, goods, or services. Message/data rates may apply. You also agree to our Terms of Use.
Learn how to advertise your homesEstimated market value
$651,300
$619,000 - $684,000
$2,688/mo
Price history
| Date | Event | Price |
|---|---|---|
| 12/12/2025 | Price change | $674,900-1.5%$225/sqft |
Source: | ||
| 11/18/2025 | Price change | $684,900-0.1%$228/sqft |
Source: | ||
| 10/24/2025 | Listed for sale | $685,900$229/sqft |
Source: | ||
Public tax history
Monthly payment
Neighborhood: 78664
Nearby schools
GreatSchools rating
- 7/10Hutto Elementary SchoolGrades: PK-5Distance: 2.3 mi
- 6/10Hutto High School 9th Grade CenterGrades: 9Distance: 1 mi
- 6/10Hutto Middle SchoolGrades: 6-8Distance: 2.6 mi
Schools provided by the builder
- District: Hutto ISD
Source: Perry Homes. This data may not be complete. We recommend contacting the local school district to confirm school assignments for this home.
