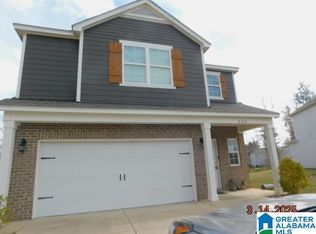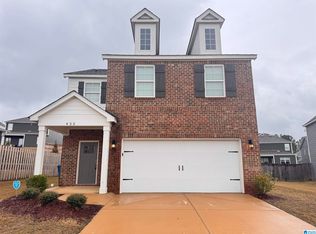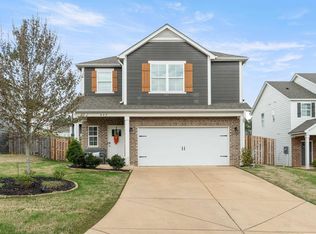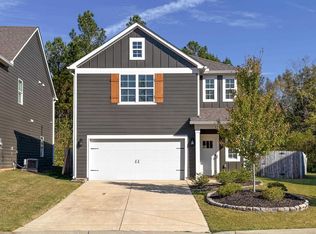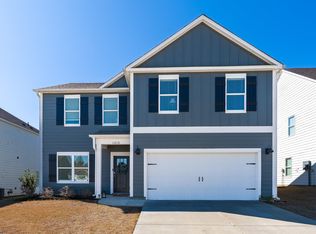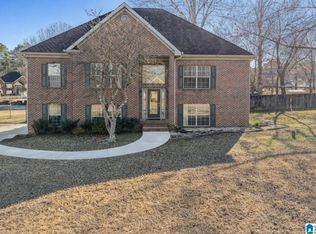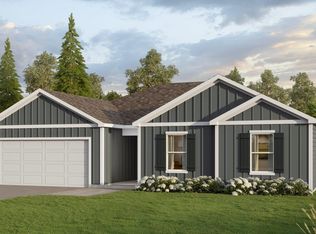Located in the desirable Chelsea Park neighborhood. You will love this move-in ready home that features: Fresh paint through-out, an open livingroom and kitchen concept , 2 car garage, located in the center of the cul-de-sac, on a flat level lot, private backyard, a community pool plus amenities.
For sale
Price cut: $5K (2/20)
$334,900
464 Crossbridge Rd, Chelsea, AL 35043
4beds
1,821sqft
Est.:
Single Family Residence
Built in 2022
0.3 Acres Lot
$334,500 Zestimate®
$184/sqft
$-- HOA
What's special
Fresh paint through-outFlat level lotPrivate backyard
- 15 days |
- 792 |
- 27 |
Zillow last checked: 8 hours ago
Listing updated: February 23, 2026 at 06:40pm
Listed by:
Tracy Hood 256-627-7168,
Amerisell Realty
Source: GALMLS,MLS#: 21443027
Tour with a local agent
Facts & features
Interior
Bedrooms & bathrooms
- Bedrooms: 4
- Bathrooms: 3
- Full bathrooms: 2
- 1/2 bathrooms: 1
Rooms
- Room types: Bedroom, Breakfast Room (ROOM), Den/Family (ROOM), Bathroom, Half Bath (ROOM), Kitchen, Master Bathroom, Master Bedroom
Primary bedroom
- Level: Second
Bedroom 1
- Level: Second
Bedroom 2
- Level: Second
Bedroom 3
- Level: Second
Primary bathroom
- Level: Second
Bathroom 1
- Level: First
Family room
- Level: First
Kitchen
- Level: First
Basement
- Area: 0
Heating
- Central, Natural Gas, Zoned
Cooling
- Central Air
Appliances
- Included: Trash Compactor, Convection Oven, Gas Cooktop, Dishwasher, Disposal, Freezer, Microwave, Gas Oven, Self Cleaning Oven, Refrigerator, Stainless Steel Appliance(s), Stove-Gas, Gas Water Heater
- Laundry: Electric Dryer Hookup, Washer Hookup, Upper Level, Laundry Room, Yes
Features
- Recessed Lighting, High Ceilings, Cathedral/Vaulted, Smooth Ceilings, Linen Closet, Double Vanity, Tub/Shower Combo, Walk-In Closet(s)
- Flooring: Carpet, Vinyl
- Attic: Pull Down Stairs,Yes
- Has fireplace: No
Interior area
- Total interior livable area: 1,821 sqft
- Finished area above ground: 1,821
- Finished area below ground: 0
Video & virtual tour
Property
Parking
- Total spaces: 2
- Parking features: Attached, Garage Faces Front
- Attached garage spaces: 2
Features
- Levels: 2+ story
- Patio & porch: Covered, Patio
- Exterior features: None
- Pool features: In Ground, Fenced, Community
- Has view: Yes
- View description: None
- Waterfront features: No
Lot
- Size: 0.3 Acres
Details
- Parcel number: 089304004003.000
- Special conditions: N/A
Construction
Type & style
- Home type: SingleFamily
- Property subtype: Single Family Residence
Materials
- 1 Side Brick, HardiPlank Type
- Foundation: Slab
Condition
- Year built: 2022
Utilities & green energy
- Water: Public
- Utilities for property: Sewer Connected, Underground Utilities
Community & HOA
Community
- Subdivision: Chelsea Park
HOA
- Amenities included: Recreation Facilities
- Services included: Maintenance Grounds
Location
- Region: Chelsea
Financial & listing details
- Price per square foot: $184/sqft
- Tax assessed value: $309,900
- Annual tax amount: $1,323
- Price range: $334.9K - $334.9K
- Date on market: 2/9/2026
Estimated market value
$334,500
$318,000 - $351,000
$1,921/mo
Price history
Price history
| Date | Event | Price |
|---|---|---|
| 2/20/2026 | Price change | $334,900-1.5%$184/sqft |
Source: | ||
| 2/9/2026 | Listed for sale | $339,900$187/sqft |
Source: | ||
| 1/3/2026 | Listing removed | $339,900$187/sqft |
Source: | ||
| 11/4/2025 | Price change | $339,900-1.4%$187/sqft |
Source: | ||
| 10/23/2025 | Price change | $344,900-1.4%$189/sqft |
Source: | ||
| 10/7/2025 | Price change | $349,900-2.8%$192/sqft |
Source: | ||
| 9/26/2025 | Price change | $359,900-1.4%$198/sqft |
Source: | ||
| 9/15/2025 | Listed for sale | $364,9000%$200/sqft |
Source: | ||
| 9/5/2025 | Listing removed | $365,000$200/sqft |
Source: | ||
| 7/30/2025 | Listed for sale | $365,000+9.8%$200/sqft |
Source: | ||
| 7/25/2025 | Listing removed | $2,295$1/sqft |
Source: Zillow Rentals Report a problem | ||
| 7/23/2025 | Listed for rent | $2,295$1/sqft |
Source: Zillow Rentals Report a problem | ||
| 7/17/2025 | Sold | $332,500-1.5%$183/sqft |
Source: | ||
| 6/16/2025 | Contingent | $337,500$185/sqft |
Source: | ||
| 6/3/2025 | Price change | $337,500-0.7%$185/sqft |
Source: | ||
| 5/23/2025 | Listed for sale | $340,000+8.6%$187/sqft |
Source: | ||
| 10/28/2021 | Sold | $312,945$172/sqft |
Source: | ||
Public tax history
Public tax history
| Year | Property taxes | Tax assessment |
|---|---|---|
| 2025 | $1,323 -3.3% | $31,000 -3.2% |
| 2024 | $1,369 +1.2% | $32,040 +1.1% |
| 2023 | $1,353 | $31,680 |
Find assessor info on the county website
BuyAbility℠ payment
Est. payment
$1,718/mo
Principal & interest
$1581
Property taxes
$137
Climate risks
Neighborhood: 35043
Nearby schools
GreatSchools rating
- 9/10Chelsea Pk Elementary SchoolGrades: PK-5Distance: 0.8 mi
- 10/10Chelsea Middle SchoolGrades: 6-8Distance: 3.8 mi
- 8/10Chelsea High SchoolGrades: 9-12Distance: 6.3 mi
Schools provided by the listing agent
- Elementary: Chelsea Park
- Middle: Chelsea
- High: Chelsea
Source: GALMLS. This data may not be complete. We recommend contacting the local school district to confirm school assignments for this home.
