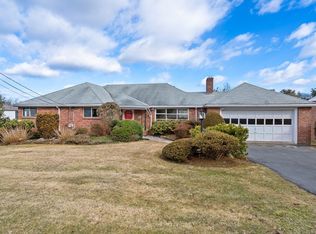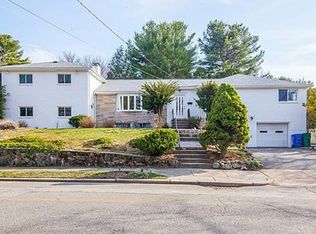Sold for $1,837,000
$1,837,000
464 Dudley Rd, Newton, MA 02459
4beds
2,114sqft
Single Family Residence
Built in 1955
0.46 Acres Lot
$3,127,200 Zestimate®
$869/sqft
$6,523 Estimated rent
Home value
$3,127,200
$2.63M - $3.78M
$6,523/mo
Zestimate® history
Loading...
Owner options
Explore your selling options
What's special
This single-family brick-and-stone home is in move-in condition and ready to create new memories! The home is perfect for someone looking for one-level living, who loves entertaining, or who collects cars. This four-bed, three-bathroom house is situated on almost a half-acre lot with 2 two-car garages and plenty of parking for over 10 vehicles. The home features an in-ground swimming pool, an upstairs kitchen, a downstairs kitchen and bar, and a large spacious family room leading up onto the back patio. The backyard has a beautiful perennial garden and plenty of space for all your outdoor needs, and there is no need for a vacation home with this gorgeous pool. Don't miss out!
Zillow last checked: 8 hours ago
Listing updated: July 17, 2025 at 10:13am
Listed by:
Karla Heine Goodale 617-285-6303,
Karla Heine Goodale 617-285-6303
Bought with:
Vladimir Sirotin
M.I.R. Realty
Source: MLS PIN,MLS#: 73374992
Facts & features
Interior
Bedrooms & bathrooms
- Bedrooms: 4
- Bathrooms: 3
- Full bathrooms: 3
- Main level bathrooms: 2
- Main level bedrooms: 2
Primary bedroom
- Features: Bathroom - Full, Ceiling Fan(s), Walk-In Closet(s), Closet, Flooring - Hardwood, Window(s) - Picture, Lighting - Overhead
- Level: First
- Area: 238.33
- Dimensions: 18.33 x 13
Bedroom 2
- Features: Closet, Closet/Cabinets - Custom Built, Flooring - Hardwood, Window(s) - Picture, Lighting - Overhead, Closet - Double
- Level: Main,First
- Area: 195.56
- Dimensions: 13.33 x 14.67
Bedroom 3
- Features: Closet, Closet/Cabinets - Custom Built, Flooring - Hardwood, Balcony - Interior, French Doors, Lighting - Pendant, Lighting - Overhead, Closet - Double
- Level: Main,First
- Area: 207.78
- Dimensions: 14.17 x 14.67
Bedroom 4
- Features: Walk-In Closet(s), Closet, Flooring - Laminate, Window(s) - Bay/Bow/Box, Lighting - Overhead
- Level: Second
- Area: 181.11
- Dimensions: 13.33 x 13.58
Primary bathroom
- Features: Yes
Bathroom 1
- Features: Bathroom - Full, Bathroom - Tiled With Tub & Shower, Skylight, Flooring - Stone/Ceramic Tile, Window(s) - Bay/Bow/Box, Countertops - Stone/Granite/Solid, Jacuzzi / Whirlpool Soaking Tub, Recessed Lighting, Lighting - Sconce, Lighting - Overhead
- Level: Main,First
- Area: 66.11
- Dimensions: 9.33 x 7.08
Bathroom 2
- Features: Bathroom - Full, Bathroom - Tiled With Shower Stall, Flooring - Stone/Ceramic Tile, Lighting - Overhead
- Level: Main,First
- Area: 36.56
- Dimensions: 9.33 x 3.92
Bathroom 3
- Features: Bathroom - Full, Bathroom - Tiled With Shower Stall, Closet - Linen, Flooring - Stone/Ceramic Tile, Flooring - Marble, Window(s) - Bay/Bow/Box, Lighting - Overhead, Pedestal Sink
- Level: Second
- Area: 70.83
- Dimensions: 10 x 7.08
Dining room
- Features: Flooring - Wood, Window(s) - Bay/Bow/Box, Window(s) - Picture, Crown Molding, Pocket Door
- Level: Main,First
- Area: 223.25
- Dimensions: 14.25 x 15.67
Family room
- Features: Flooring - Laminate, Window(s) - Bay/Bow/Box, Window(s) - Picture, French Doors, Wet Bar, Lighting - Pendant, Crown Molding, Decorative Molding
- Level: Second
- Area: 463.28
- Dimensions: 22.42 x 20.67
Kitchen
- Features: Flooring - Stone/Ceramic Tile, Window(s) - Bay/Bow/Box, Window(s) - Picture, Balcony - Interior, Balcony - Exterior, Countertops - Stone/Granite/Solid, Cabinets - Upgraded, Exterior Access, Recessed Lighting, Remodeled, Slider, Lighting - Overhead, Vestibule, Decorative Molding, Pocket Door
- Level: Main,First
- Area: 200.96
- Dimensions: 13.25 x 15.17
Living room
- Features: Flooring - Wood, Window(s) - Bay/Bow/Box, Window(s) - Picture, Open Floorplan, Crown Molding
- Level: Main,First
- Area: 362
- Dimensions: 24 x 15.08
Heating
- Baseboard, Natural Gas
Cooling
- Central Air, Whole House Fan
Appliances
- Included: Gas Water Heater, Oven, Dishwasher, Disposal, Microwave, Range, Refrigerator, Washer, Dryer, ENERGY STAR Qualified Refrigerator, ENERGY STAR Qualified Dryer, ENERGY STAR Qualified Dishwasher, ENERGY STAR Qualified Washer, Range Hood, Stainless Steel Appliance(s), Plumbed For Ice Maker
- Laundry: Laundry Closet, Closet/Cabinets - Custom Built, Flooring - Laminate, Upgraded Countertops, Cabinets - Upgraded, Electric Dryer Hookup, Remodeled, Sink, Second Floor
Features
- Cedar Closet(s), Closet, Lighting - Pendant, Lighting - Overhead, Crown Molding, Closet - Double, Balcony - Interior, Decorative Molding, Closet/Cabinets - Custom Built, Pantry, Countertops - Stone/Granite/Solid, Countertops - Upgraded, Wet bar, Recessed Lighting, Entry Hall, Sun Room, Kitchen, Wet Bar, Walk-up Attic
- Flooring: Wood, Stone / Slate, Vinyl / VCT, Flooring - Stone/Ceramic Tile, Flooring - Wall to Wall Carpet, Flooring - Vinyl, Laminate
- Doors: Pocket Door, French Doors
- Windows: Bay/Bow/Box, Storm Window(s)
- Basement: Full,Interior Entry
- Number of fireplaces: 2
- Fireplace features: Family Room, Living Room
Interior area
- Total structure area: 2,114
- Total interior livable area: 2,114 sqft
- Finished area above ground: 2,114
- Finished area below ground: 1,000
Property
Parking
- Total spaces: 14
- Parking features: Attached, Under, Garage Door Opener, Storage, Workshop in Garage, Garage Faces Side, Oversized, Paved Drive, Paved
- Attached garage spaces: 4
- Uncovered spaces: 10
Accessibility
- Accessibility features: No
Features
- Patio & porch: Porch, Porch - Enclosed, Screened, Patio, Covered
- Exterior features: Porch, Porch - Enclosed, Porch - Screened, Patio, Covered Patio/Deck, Pool - Inground, Rain Gutters, Hot Tub/Spa, Professional Landscaping, Sprinkler System, Fenced Yard, Garden, Stone Wall
- Has private pool: Yes
- Pool features: In Ground
- Has spa: Yes
- Spa features: Private
- Fencing: Fenced/Enclosed,Fenced
Lot
- Size: 0.46 Acres
Details
- Parcel number: S:82 B:006 L:0014,705897
- Zoning: SR1
Construction
Type & style
- Home type: SingleFamily
- Architectural style: Ranch
- Property subtype: Single Family Residence
Materials
- Brick, Stone, Block
- Foundation: Concrete Perimeter
- Roof: Shingle,Tile
Condition
- Year built: 1955
Utilities & green energy
- Electric: 220 Volts
- Sewer: Public Sewer
- Water: Public
- Utilities for property: for Electric Range, for Electric Oven, for Electric Dryer, Icemaker Connection
Green energy
- Energy efficient items: Attic Vent Elec.
Community & neighborhood
Security
- Security features: Security System
Community
- Community features: Public Transportation, Shopping, Pool, Park, Walk/Jog Trails, Golf, Medical Facility, Conservation Area, Public School
Location
- Region: Newton
- Subdivision: Newton Center
Price history
| Date | Event | Price |
|---|---|---|
| 7/16/2025 | Sold | $1,837,000-7%$869/sqft |
Source: MLS PIN #73374992 Report a problem | ||
| 5/14/2025 | Listed for sale | $1,975,000+295%$934/sqft |
Source: MLS PIN #73374992 Report a problem | ||
| 7/29/1987 | Sold | $500,000$237/sqft |
Source: Public Record Report a problem | ||
Public tax history
| Year | Property taxes | Tax assessment |
|---|---|---|
| 2025 | $17,091 +3.4% | $1,744,000 +3% |
| 2024 | $16,526 +4.6% | $1,693,200 +9.1% |
| 2023 | $15,798 +4.5% | $1,551,900 +8% |
Find assessor info on the county website
Neighborhood: Oak Hill
Nearby schools
GreatSchools rating
- 9/10Memorial Spaulding Elementary SchoolGrades: K-5Distance: 0.4 mi
- 8/10Oak Hill Middle SchoolGrades: 6-8Distance: 0.7 mi
- 10/10Newton South High SchoolGrades: 9-12Distance: 0.6 mi
Schools provided by the listing agent
- Elementary: Spaulding
- Middle: Brown
- High: South
Source: MLS PIN. This data may not be complete. We recommend contacting the local school district to confirm school assignments for this home.
Get a cash offer in 3 minutes
Find out how much your home could sell for in as little as 3 minutes with a no-obligation cash offer.
Estimated market value$3,127,200
Get a cash offer in 3 minutes
Find out how much your home could sell for in as little as 3 minutes with a no-obligation cash offer.
Estimated market value
$3,127,200

