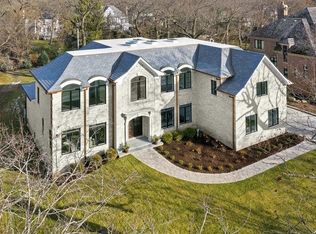Mid-Century Modern fans, this iconic home is for you! Don't be fooled by the address, this extraordinary home and yard offers tons of privacy and peace. Glencoe's own Richard Barancik (Architectural Digest published architect) custom designed this home for a personal friend. This architecturally stunning ranch with lower level is privately nestled on .45 acre property with an incredible new terraced stone patio, fire table and bar area loaded with bells and whistles. Gracious foyer with quarry tile floor. The large open living room/dining room is truly spectacular, boasting rich mahogany walls, a distinctive 5 foot fireplace with floor to ceiling brick hearth, expansive windows blending the home with the outdoors, and radiant heat wide plank Oak floors. The modern eat in kitchen features stainless steel appliances, granite counters, eating area, a big pantry and a sweeping wall of windows. Walk down the dramatic mahogany paneled hallway to the Primary Bedroom suite with new Italian marble bath and generous closet. Two spacious family bedrooms and hall bath complete the first floor. On the lower level endless opportunity awaits you in the sizable and sunny rec room, 4th bedroom or office, full bath, laundry and storage. Add your decorative touches to the lower level and make it your own - this would be exceptional work from home, teen or guest space. The attention to detail with light in this home is exceptional -note the multiple skylights and expansive walls of windows in every room. Important practical features of this home include the large circular driveway for guest parking and a rare 3 car garage, but you may find yourself leaving the cars at home to conveniently walk 12 minutes to Glencoe's favorite Hometown Coffee, shopping or train in town. Conveniently located near Botanic Garden, beach and schools. Many updates done by current owners in the last 5 years include new master bath & closet doors, wide plank heated Oak floors, exterior paint, boiler, hot water heater, fence, and the fabulous award winning Unilock Patio boasting Lynx Grill & Lobster Pot burner, bar with granite counters, fire table, irrigation system & professional lighting. A fantastic home for both memorable entertaining and daily living. A very special offering and a great value! Make your appointment for a safe showing.
This property is off market, which means it's not currently listed for sale or rent on Zillow. This may be different from what's available on other websites or public sources.
