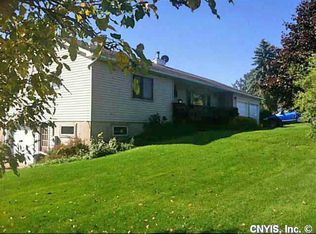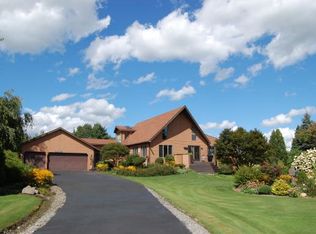Closed
$201,400
464 Foster Moore Rd, Cortland, NY 13045
3beds
2,400sqft
Single Family Residence
Built in 1951
1 Acres Lot
$202,100 Zestimate®
$84/sqft
$2,696 Estimated rent
Home value
$202,100
Estimated sales range
Not available
$2,696/mo
Zestimate® history
Loading...
Owner options
Explore your selling options
What's special
Enjoy peace and privacy in this three-bedroom home, perfectly situated on a nice one-acre lot. The main level features easy living with two spacious bedrooms and two full baths, a welcoming living room with a cozy wood stove, a large eat-in kitchen, laundry and a versatile bonus room perfect for an office, den, or hobby space. Upstairs, you’ll find a third bedroom with a built-in closet. A rare find, this property also includes a three-car garage and sits in a highly desirable location—close to amenities yet peacefully tucked away.
Zillow last checked: 8 hours ago
Listing updated: January 14, 2026 at 11:55am
Listed by:
Nicole Wynn 607.753.9644,
Yaman Real Estate
Bought with:
Pamela Cullip, 10301222374
Berkshire Hathaway HomeServices Heritage Realty
Source: NYSAMLSs,MLS#: S1612134 Originating MLS: Cortland
Originating MLS: Cortland
Facts & features
Interior
Bedrooms & bathrooms
- Bedrooms: 3
- Bathrooms: 2
- Full bathrooms: 2
- Main level bathrooms: 2
- Main level bedrooms: 2
Bedroom 1
- Level: First
Bedroom 2
- Level: First
Bedroom 3
- Level: Second
Kitchen
- Level: First
Living room
- Level: First
Other
- Level: Second
Heating
- Oil, Forced Air
Appliances
- Included: Dryer, Dishwasher, Electric Cooktop, Electric Water Heater, Microwave, Refrigerator, Washer
- Laundry: Main Level
Features
- Ceiling Fan(s), Eat-in Kitchen, Separate/Formal Living Room, Home Office, Country Kitchen, Window Treatments, Convertible Bedroom, Bath in Primary Bedroom, Main Level Primary
- Flooring: Carpet, Laminate, Varies
- Windows: Drapes
- Basement: Full
- Number of fireplaces: 1
Interior area
- Total structure area: 2,400
- Total interior livable area: 2,400 sqft
Property
Parking
- Total spaces: 3
- Parking features: Attached, Garage
- Attached garage spaces: 3
Features
- Patio & porch: Deck
- Exterior features: Deck, Gravel Driveway
Lot
- Size: 1 Acres
- Features: Irregular Lot
Details
- Additional structures: Shed(s), Storage
- Parcel number: 11308905500000040110000000
- Special conditions: Standard
Construction
Type & style
- Home type: SingleFamily
- Architectural style: Cape Cod
- Property subtype: Single Family Residence
Materials
- Vinyl Siding
- Foundation: Block
- Roof: Asphalt,Metal
Condition
- Resale
- Year built: 1951
Utilities & green energy
- Electric: Circuit Breakers
- Sewer: Septic Tank
- Water: Well
- Utilities for property: Cable Available
Community & neighborhood
Location
- Region: Cortland
Other
Other facts
- Listing terms: Cash,Conventional
Price history
| Date | Event | Price |
|---|---|---|
| 1/14/2026 | Sold | $201,400+0.8%$84/sqft |
Source: | ||
| 9/20/2025 | Pending sale | $199,900$83/sqft |
Source: | ||
| 9/8/2025 | Price change | $199,900-9.1%$83/sqft |
Source: | ||
| 7/18/2025 | Price change | $219,900-4.3%$92/sqft |
Source: | ||
| 6/24/2025 | Price change | $229,900-4.2%$96/sqft |
Source: | ||
Public tax history
| Year | Property taxes | Tax assessment |
|---|---|---|
| 2024 | -- | $130,900 |
| 2023 | -- | $130,900 |
| 2022 | -- | $130,900 |
Find assessor info on the county website
Neighborhood: 13045
Nearby schools
GreatSchools rating
- 4/10Homer Intermediate SchoolGrades: 3-5Distance: 3.2 mi
- 7/10Homer Junior High SchoolGrades: 6-8Distance: 3.2 mi
- 8/10Homer Senior High SchoolGrades: 9-12Distance: 3.2 mi
Schools provided by the listing agent
- District: Homer
Source: NYSAMLSs. This data may not be complete. We recommend contacting the local school district to confirm school assignments for this home.

