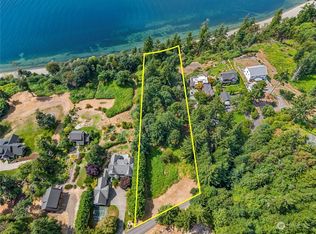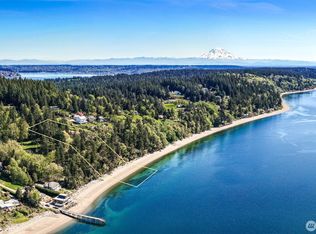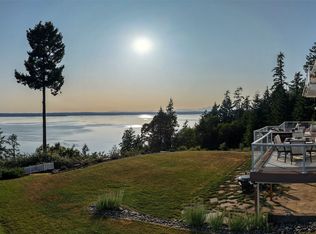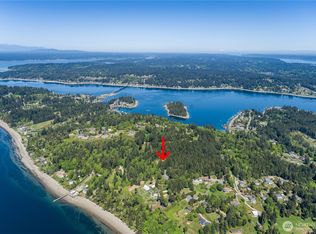Sold
Listed by:
Claudia Gentzkow,
Windermere Prof Partners
Bought with: Coldwell Banker Bain
$2,790,000
464 Foxfire Road, Fox Island, WA 98333
3beds
3,036sqft
Single Family Residence
Built in 2014
3.88 Acres Lot
$-- Zestimate®
$919/sqft
$4,595 Estimated rent
Home value
Not available
Estimated sales range
Not available
$4,595/mo
Zestimate® history
Loading...
Owner options
Explore your selling options
What's special
190' of southwestern high bank views - this home is in a one-of-a-kind Fox Island community and awaits you. Set on 3.88-acre property offers lush greenery, privacy, and tranquility, providing stunning views from sunrise to sunset. The dream home you've been searching for features 3,036 square feet of living space with an open and airy concept layout, perfect for comfortable main floor living. An abundance of cabinetry and architectural detailing throughout. Built in 2014, this custom-designed home looks and feels new having been tenderly and meticulously cared for. Welcome home through your private gate overlooking the Carr Inlet, the home and charming barn styled outbuilding with large fenced garden area and views provide and estate feel.
Zillow last checked: 8 hours ago
Listing updated: August 31, 2025 at 04:05am
Listed by:
Claudia Gentzkow,
Windermere Prof Partners
Bought with:
James Campbell, 20114122
Coldwell Banker Bain
Source: NWMLS,MLS#: 2312067
Facts & features
Interior
Bedrooms & bathrooms
- Bedrooms: 3
- Bathrooms: 3
- Full bathrooms: 2
- 1/2 bathrooms: 1
- Main level bathrooms: 2
- Main level bedrooms: 1
Primary bedroom
- Level: Main
Bathroom full
- Level: Main
Other
- Level: Main
Den office
- Level: Main
Dining room
- Level: Main
Entry hall
- Level: Main
Great room
- Level: Main
Kitchen without eating space
- Level: Main
Utility room
- Level: Main
Heating
- Fireplace, 90%+ High Efficiency, Ductless, Forced Air, Wall Unit(s), Electric, Propane
Cooling
- 90%+ High Efficiency, Ductless, Forced Air, Heat Pump
Appliances
- Included: Dishwasher(s), Disposal, Double Oven, Dryer(s), Microwave(s), Refrigerator(s), Stove(s)/Range(s), Washer(s), Garbage Disposal, Water Heater: Electric, Water Heater Location: Garage
Features
- Bath Off Primary, Dining Room, High Tech Cabling, Walk-In Pantry
- Flooring: Ceramic Tile, Engineered Hardwood, Laminate
- Doors: French Doors
- Windows: Double Pane/Storm Window
- Basement: None
- Number of fireplaces: 1
- Fireplace features: Gas, Main Level: 1, Fireplace
Interior area
- Total structure area: 3,036
- Total interior livable area: 3,036 sqft
Property
Parking
- Total spaces: 3
- Parking features: Driveway, Attached Garage, Off Street, RV Parking
- Attached garage spaces: 3
Features
- Levels: Two
- Stories: 2
- Entry location: Main
- Patio & porch: Bath Off Primary, Double Pane/Storm Window, Dining Room, Fireplace, French Doors, High Tech Cabling, Security System, Sprinkler System, Vaulted Ceiling(s), Walk-In Closet(s), Walk-In Pantry, Water Heater, Wired for Generator
- Has view: Yes
- View description: Mountain(s), Sound
- Has water view: Yes
- Water view: Sound
- Waterfront features: High Bank, Saltwater, Sound
- Frontage length: Waterfront Ft: 190
Lot
- Size: 3.88 Acres
- Features: Dead End Street, Drought Resistant Landscape, Open Lot, Paved, Cable TV, Deck, Fenced-Partially, Gated Entry, High Speed Internet, Outbuildings, Propane, RV Parking, Sprinkler System
- Topography: Partial Slope,Rolling,Steep Slope
- Residential vegetation: Garden Space, Wooded
Details
- Parcel number: 0120026010
- Zoning: R-10
- Zoning description: Jurisdiction: County
- Special conditions: Standard
- Other equipment: Wired for Generator
Construction
Type & style
- Home type: SingleFamily
- Architectural style: Craftsman
- Property subtype: Single Family Residence
Materials
- Cement Planked, Stone, Wood Siding, Cement Plank
- Foundation: Poured Concrete
- Roof: Composition
Condition
- Very Good
- Year built: 2014
- Major remodel year: 2014
Details
- Builder name: Anderson Construction
Utilities & green energy
- Electric: Company: Peninsula Light Co
- Sewer: Septic Tank, Company: Septic
- Water: Public, Company: Fox Island Mutual
- Utilities for property: Comcast, Xfinity
Community & neighborhood
Security
- Security features: Security System
Location
- Region: Fox Island
- Subdivision: Fox Island
HOA & financial
HOA
- HOA fee: $150 annually
- Association phone: 253-549-7400
Other
Other facts
- Listing terms: Cash Out,Conventional
- Cumulative days on market: 3 days
Price history
| Date | Event | Price |
|---|---|---|
| 7/31/2025 | Sold | $2,790,000$919/sqft |
Source: | ||
| 7/11/2025 | Pending sale | $2,790,000$919/sqft |
Source: | ||
| 7/8/2025 | Listed for sale | $2,790,000+771.9%$919/sqft |
Source: | ||
| 10/15/2013 | Sold | $320,000-19.8%$105/sqft |
Source: | ||
| 5/22/2013 | Listing removed | $399,000$131/sqft |
Source: Keller-Williams Real Estate Report a problem | ||
Public tax history
| Year | Property taxes | Tax assessment |
|---|---|---|
| 2024 | $16,102 +10.2% | $1,729,300 +11.8% |
| 2023 | $14,615 +2.2% | $1,547,100 -3.9% |
| 2022 | $14,301 +19.9% | $1,610,100 +34.4% |
Find assessor info on the county website
Neighborhood: 98333
Nearby schools
GreatSchools rating
- 9/10Voyager Elementary SchoolGrades: K-5Distance: 4.5 mi
- 8/10Kopachuck Middle SchoolGrades: 6-8Distance: 3.9 mi
- 9/10Gig Harbor High SchoolGrades: 9-12Distance: 5.6 mi
Schools provided by the listing agent
- Elementary: Voyager Elem
- Middle: Kopachuck Mid
- High: Gig Harbor High
Source: NWMLS. This data may not be complete. We recommend contacting the local school district to confirm school assignments for this home.



