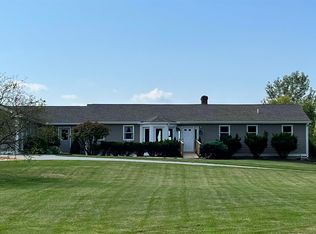Closed
Listed by:
Elizabeth Moore,
Ridgeline Real Estate 802-540-1366
Bought with: Flex Realty
$480,000
464 Greenbush Road, Ferrisburgh, VT 05456
4beds
2,236sqft
Farm
Built in 1976
3.04 Acres Lot
$-- Zestimate®
$215/sqft
$2,734 Estimated rent
Home value
Not available
Estimated sales range
Not available
$2,734/mo
Zestimate® history
Loading...
Owner options
Explore your selling options
What's special
Fall in love with this quintessential Vermont farmhouse, nestled on 3 acres in the scenic town of Ferrisburgh. Step inside through the spacious covered front porch into a versatile living/dining area, where a large picture window frames breathtaking views of the Adirondack mountains (seasonal panoramic views too!) The charming vintage country kitchen is bathed in natural light overlooking neighboring farmland that cannot be built on (conserved through VT land trust)! The main floor offers ample space including a cozy corner living room, office/den or optional 5th bedroom area, mudroom, laundry room, and a first floor master bedroom with walk-in closet. Upstairs is a generous loft area along with three additional bedrooms. Outside, your homesteading dreams await with multiple outbuildings, including a barn with loft, carport, and workshop. As a final delight, take a stroll to the back of the property and discover a serene pond teeming with turtles, frogs and even cranes! Across the street is access to Otter Creek Wildlife Management Area full of wildlife and trails. Don’t miss the opportunity to see this exceptional property. It’s sure to charm you!
Zillow last checked: 8 hours ago
Listing updated: September 30, 2024 at 11:30am
Listed by:
Elizabeth Moore,
Ridgeline Real Estate 802-540-1366
Bought with:
Flex Realty Group
Flex Realty
Source: PrimeMLS,MLS#: 5008976
Facts & features
Interior
Bedrooms & bathrooms
- Bedrooms: 4
- Bathrooms: 2
- Full bathrooms: 1
- 3/4 bathrooms: 1
Heating
- Oil, Baseboard, Electric
Cooling
- Other
Appliances
- Included: Dishwasher, Dryer, Range Hood, Microwave, Refrigerator, Washer, Electric Stove
Features
- Ceiling Fan(s)
- Windows: Window Treatments
- Has basement: No
Interior area
- Total structure area: 2,236
- Total interior livable area: 2,236 sqft
- Finished area above ground: 2,236
- Finished area below ground: 0
Property
Parking
- Parking features: Gravel, Storage Above, Barn, Attached, Carport
- Has carport: Yes
Accessibility
- Accessibility features: 1st Floor Bedroom, 1st Floor Full Bathroom, 1st Floor Laundry
Features
- Levels: One and One Half
- Stories: 1
- Patio & porch: Covered Porch
- Has view: Yes
- View description: Mountain(s)
- Waterfront features: Pond
- Frontage length: Road frontage: 198
Lot
- Size: 3.04 Acres
- Features: Country Setting, Horse/Animal Farm, Level, Open Lot
Details
- Additional structures: Barn(s), Stable(s)
- Parcel number: 22807310991
- Zoning description: RA-5
Construction
Type & style
- Home type: SingleFamily
- Architectural style: Cape
- Property subtype: Farm
Materials
- Wood Frame, Vinyl Siding
- Foundation: Concrete Slab
- Roof: Shingle
Condition
- New construction: No
- Year built: 1976
Utilities & green energy
- Electric: Circuit Breakers
- Sewer: Septic Tank
- Utilities for property: Other
Community & neighborhood
Location
- Region: Ferrisburgh
Price history
| Date | Event | Price |
|---|---|---|
| 9/30/2024 | Sold | $480,000-1.8%$215/sqft |
Source: | ||
| 8/9/2024 | Listed for sale | $489,000+1267.8%$219/sqft |
Source: | ||
| 5/18/2007 | Sold | $35,750$16/sqft |
Source: Public Record Report a problem | ||
Public tax history
| Year | Property taxes | Tax assessment |
|---|---|---|
| 2024 | -- | $248,800 |
| 2023 | -- | $248,800 |
| 2022 | -- | $248,800 |
Find assessor info on the county website
Neighborhood: 05456
Nearby schools
GreatSchools rating
- 6/10Ferrisburgh Central SchoolGrades: PK-6Distance: 1.7 mi
- 8/10Vergennes Uhsd #5Grades: 7-12Distance: 4.2 mi
Schools provided by the listing agent
- Elementary: Ferrisburgh Central School
- Middle: Vergennes UHSD #5
- High: Vergennes UHSD #5
- District: Addison Northwest
Source: PrimeMLS. This data may not be complete. We recommend contacting the local school district to confirm school assignments for this home.
Get pre-qualified for a loan
At Zillow Home Loans, we can pre-qualify you in as little as 5 minutes with no impact to your credit score.An equal housing lender. NMLS #10287.
