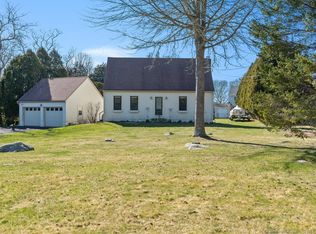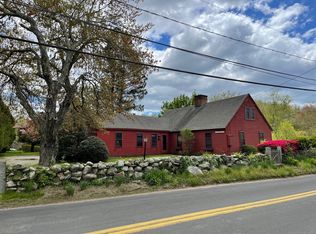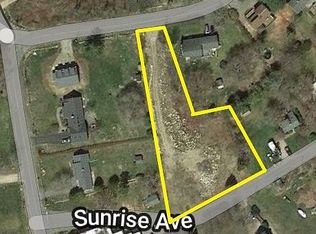Sold for $665,000 on 11/13/25
$665,000
464 Greenhaven Road, Stonington, CT 06379
3beds
2,480sqft
Single Family Residence
Built in 1978
0.79 Acres Lot
$691,100 Zestimate®
$268/sqft
$3,359 Estimated rent
Home value
$691,100
$657,000 - $726,000
$3,359/mo
Zestimate® history
Loading...
Owner options
Explore your selling options
What's special
Charming Cape Cod Retreat with Timeless Character Welcome to 464 Greenhaven Road - a beautifully maintained Cape Cod-style home nestled on a picturesque 0.79-acre lot in the heart of Pawcatuck. With 3 bedrooms, 2 full bathrooms, and approximately 1,900 sq ft of comfortable living space, this gem offers classic New England charm and modern functionality. Step inside to discover a warm and inviting living room centered around a stunning custom stone fireplace, perfect for cozy evenings. The traditional dining room features its own original fireplace, adding character and a touch of history to your gatherings. A third fireplace graces the private office, ideal for working from home or relaxing with a good book. The home also includes a partially finished basement that functions beautifully as a family room or recreation space. Outside, you'll fall in love with the lushly landscaped yard, lovingly cared for since 1985. The cedar shingle siding adds classic curb appeal, and the barn-style garage built in 2010 offers both practical storage and rustic charm. This is more than just a house - it's a rare opportunity to own a well-cared-for family home with rich character, timeless style, and room to grow. Don't miss your chance to own this special property in a peaceful Stonington setting. Schedule your private tour today!
Zillow last checked: 8 hours ago
Listing updated: November 14, 2025 at 04:16am
Listed by:
Tracy E. ODonnell (401)480-9515,
Berkshire Hathaway NE Prop. 860-536-4906
Bought with:
Heather W. Gianacoplos, RES.0800582
Compass Connecticut, LLC
Source: Smart MLS,MLS#: 24089613
Facts & features
Interior
Bedrooms & bathrooms
- Bedrooms: 3
- Bathrooms: 2
- Full bathrooms: 2
Primary bedroom
- Level: Upper
- Area: 228 Square Feet
- Dimensions: 12 x 19
Bedroom
- Level: Upper
- Area: 121 Square Feet
- Dimensions: 11 x 11
Bedroom
- Level: Upper
- Area: 136 Square Feet
- Dimensions: 8 x 17
Dining room
- Features: Fireplace, Hardwood Floor
- Level: Main
- Area: 300 Square Feet
- Dimensions: 20 x 15
Family room
- Level: Lower
- Area: 273 Square Feet
- Dimensions: 13 x 21
Living room
- Features: Fireplace, Hardwood Floor
- Level: Main
- Area: 286 Square Feet
- Dimensions: 13 x 22
Office
- Features: Fireplace, Hardwood Floor
- Level: Main
- Area: 144 Square Feet
- Dimensions: 12 x 12
Heating
- Hot Water, Electric
Cooling
- None
Appliances
- Included: Gas Cooktop, Electric Range, Refrigerator, Dishwasher, Washer, Dryer, Water Heater
- Laundry: Lower Level
Features
- Basement: Partial,Heated,Storage Space,Hatchway Access,Partially Finished,Liveable Space,Concrete
- Attic: None
- Number of fireplaces: 3
Interior area
- Total structure area: 2,480
- Total interior livable area: 2,480 sqft
- Finished area above ground: 1,680
- Finished area below ground: 800
Property
Parking
- Total spaces: 6
- Parking features: Barn, Detached, Paved, Driveway, Circular Driveway
- Garage spaces: 2
- Has uncovered spaces: Yes
Features
- Patio & porch: Deck
- Exterior features: Garden
Lot
- Size: 0.79 Acres
- Features: Level, Landscaped
Details
- Parcel number: 2074933
- Zoning: RA-20
Construction
Type & style
- Home type: SingleFamily
- Architectural style: Cape Cod
- Property subtype: Single Family Residence
Materials
- Shake Siding
- Foundation: Concrete Perimeter
- Roof: Asphalt
Condition
- New construction: No
- Year built: 1978
Utilities & green energy
- Sewer: Septic Tank
- Water: Well
Community & neighborhood
Community
- Community features: Golf, Health Club, Library, Medical Facilities, Park, Shopping/Mall
Location
- Region: Pawcatuck
- Subdivision: Pawcatuck
Price history
| Date | Event | Price |
|---|---|---|
| 11/13/2025 | Sold | $665,000-8.3%$268/sqft |
Source: | ||
| 9/6/2025 | Pending sale | $725,000$292/sqft |
Source: | ||
| 8/26/2025 | Price change | $725,000-7.1%$292/sqft |
Source: | ||
| 7/31/2025 | Pending sale | $780,000$315/sqft |
Source: | ||
| 7/9/2025 | Price change | $780,000-3.7%$315/sqft |
Source: | ||
Public tax history
| Year | Property taxes | Tax assessment |
|---|---|---|
| 2025 | $6,773 +4.5% | $353,700 |
| 2024 | $6,483 +0.9% | $353,700 |
| 2023 | $6,423 +30.3% | $353,700 +75.7% |
Find assessor info on the county website
Neighborhood: Pawcatuck
Nearby schools
GreatSchools rating
- 9/10Deans Mill SchoolGrades: PK-5Distance: 4.4 mi
- 6/10Stonington Middle SchoolGrades: 6-8Distance: 5.4 mi
- 7/10Stonington High SchoolGrades: 9-12Distance: 1.8 mi

Get pre-qualified for a loan
At Zillow Home Loans, we can pre-qualify you in as little as 5 minutes with no impact to your credit score.An equal housing lender. NMLS #10287.
Sell for more on Zillow
Get a free Zillow Showcase℠ listing and you could sell for .
$691,100
2% more+ $13,822
With Zillow Showcase(estimated)
$704,922

