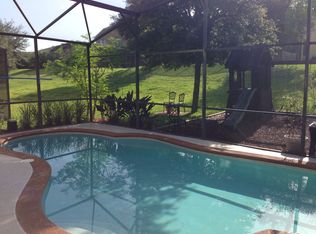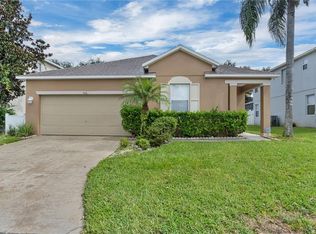This Beautifully Decorated Executive style home sits in the Retreat area of Legacy Park! A classical Contemporary-style Florida home with exterior detailing include banding over each independent window on the front elevation of the home, architectural shingles and additional landscaping to finish off this custom look. This KB Built Home features New Exterior Paint, 5 spacious bedrooms one of which includes an En-suite on the lower level, with an additional en-suite on the second level, as well as, the Master Bedroom located upstairs. The home furnishings are included, the spacious kitchen Opens into the Family room and Dining area creating it as the optimal space for family and friends while entertaining. Finishes in the kitchen include 42" Maple style cabinets, GE glass top stove, built in microwave and dishwasher, and Side by Side black Refrigerator. You and your guests will enjoy relaxing after a full day at the theme parks, in the heated pool with a built-in elevated spa area which features an extended deck and no rear neighbors or play in the garage converted Game Room with its own portable A/C. Lots of room between the homes for extra privacy. The garage provides for a 2 car Garage. The discerning buyer will find this as the perfect getaway Home.
This property is off market, which means it's not currently listed for sale or rent on Zillow. This may be different from what's available on other websites or public sources.

