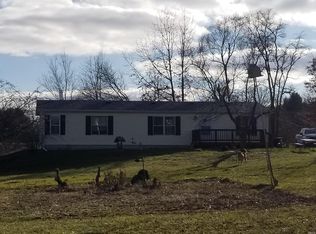Closed
$345,000
464 N Long Lake Rd, Albion, IN 46701
4beds
3,052sqft
Manufactured Home
Built in 1994
4.53 Acres Lot
$374,300 Zestimate®
$--/sqft
$2,028 Estimated rent
Home value
$374,300
$348,000 - $397,000
$2,028/mo
Zestimate® history
Loading...
Owner options
Explore your selling options
What's special
Stunning and updated ranch-style home in Albion. This property offers a blend of modern updates, spacious living areas, and a peaceful rural environment. The combination of a well-maintained home and the surrounding outdoor space creates a desirable living experience for potential buyers. The open floor plan offers 4 bedrooms, 2 full bathrooms, and over 3000 square feet of finished living area in total. Wood burning fireplace in the living room with stone surround from floor to ceiling. The finished partial basement is 1000 sq ft and has a walkout feature. The following components have been recently replaced: roof, siding, windows, plumbing, drywall, flooring, cabinetry, countertops, appliances, fixtures, sidewalk, and patio. The property has a new well pressure tank, and water softener paired with a reverse osmosis filtration system, ensuring clean and quality water. There is a detached 30 x 30 garage with 2 overhead doors. The garage has a concrete floor and features a wood-burning stove. It is insulated and has plumbing with water access. The 4.5-acre lot provides a vast and private setting. River rock landscape beds and beautiful outdoor garden contribute to the manicured appearance of the lot. Awaiting new owners, make it yours today.
Zillow last checked: 8 hours ago
Listing updated: October 30, 2023 at 05:33am
Listed by:
Justin M Walborn 260-413-9105,
Mike Thomas Assoc., Inc,
Jeffery Walborn,
Mike Thomas Assoc., Inc
Bought with:
Valarie Bartrom, RB14044238
Mike Thomas Assoc., Inc
Source: IRMLS,MLS#: 202332246
Facts & features
Interior
Bedrooms & bathrooms
- Bedrooms: 4
- Bathrooms: 2
- Full bathrooms: 2
- Main level bedrooms: 4
Bedroom 1
- Level: Main
Bedroom 2
- Level: Main
Family room
- Level: Main
- Area: 234
- Dimensions: 18 x 13
Kitchen
- Level: Main
- Area: 247
- Dimensions: 19 x 13
Living room
- Level: Main
- Area: 210
- Dimensions: 15 x 14
Heating
- Propane, Forced Air
Cooling
- Central Air
Appliances
- Included: Dishwasher, Microwave, Refrigerator, Gas Range, Electric Water Heater, Water Softener Owned
Features
- 1st Bdrm En Suite
- Basement: Walk-Out Access,Finished,Concrete
- Number of fireplaces: 1
- Fireplace features: Electric, Basement
Interior area
- Total structure area: 4,051
- Total interior livable area: 3,052 sqft
- Finished area above ground: 2,052
- Finished area below ground: 1,000
Property
Parking
- Total spaces: 2
- Parking features: Detached, Gravel
- Garage spaces: 2
- Has uncovered spaces: Yes
Features
- Levels: One
- Stories: 1
- Fencing: None
Lot
- Size: 4.53 Acres
- Dimensions: 734x360x572x252x240x59
- Features: Level, Rural
Details
- Parcel number: 571534300001.000021
- Zoning: A1
Construction
Type & style
- Home type: MobileManufactured
- Property subtype: Manufactured Home
Materials
- Vinyl Siding
- Roof: Asphalt,Shingle
Condition
- New construction: No
- Year built: 1994
Utilities & green energy
- Sewer: Septic Tank
- Water: Well
Community & neighborhood
Community
- Community features: None
Location
- Region: Albion
- Subdivision: None
Other
Other facts
- Listing terms: Cash,Conventional,FHA,USDA Loan
Price history
| Date | Event | Price |
|---|---|---|
| 10/27/2023 | Sold | $345,000 |
Source: | ||
| 9/20/2023 | Pending sale | $345,000 |
Source: | ||
| 9/18/2023 | Listed for sale | $345,000+115.6% |
Source: | ||
| 7/18/2014 | Sold | $160,000 |
Source: | ||
Public tax history
| Year | Property taxes | Tax assessment |
|---|---|---|
| 2024 | $1,467 -29.4% | $262,300 +2% |
| 2023 | $2,076 +30.5% | $257,100 -19.5% |
| 2022 | $1,591 +6% | $319,300 +23.2% |
Find assessor info on the county website
Neighborhood: 46701
Nearby schools
GreatSchools rating
- NACentral Noble Primary SchoolGrades: K-2Distance: 1.9 mi
- 5/10Central Noble High SchoolGrades: 6-12Distance: 4 mi
- 6/10Albion Elementary SchoolGrades: 3-5Distance: 3.9 mi
Schools provided by the listing agent
- Elementary: Wolf Lake
- Middle: Central Noble Jr/Sr
- High: Central Noble Jr/Sr
- District: Central Noble Community
Source: IRMLS. This data may not be complete. We recommend contacting the local school district to confirm school assignments for this home.
