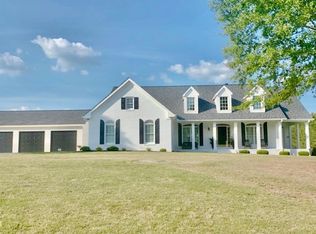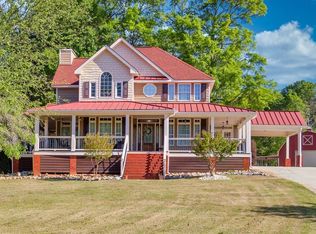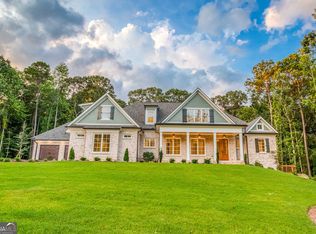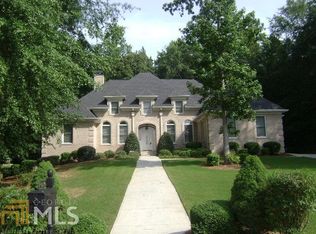Custom built Craftsman style home on 2.02+/- acres. Open floor plan, split bedroom plan with the master on the main level. Vaulted family room, formal dining room, kitchen with island and breakfast area. Bedroom and bath upstairs with an open loft. Rocking chair front porch. Come early to choose your finishes.
This property is off market, which means it's not currently listed for sale or rent on Zillow. This may be different from what's available on other websites or public sources.



