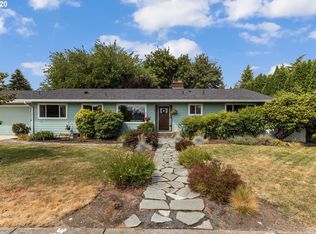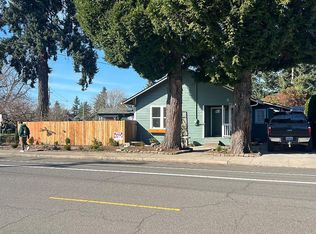1910 Farmhouse in the heart of Canby! Hugh Wrap-around porch and separate outside upstairs entry. Home features new interior and exterior paint, new kitchen and bathroom cabinets/countertops, new stainless steel kitchen appliances, new windows, roof and new electrical service. Lots of character with extensive painted woodworking. New flooring throughout main floor. **Please remove before showing.**
This property is off market, which means it's not currently listed for sale or rent on Zillow. This may be different from what's available on other websites or public sources.

