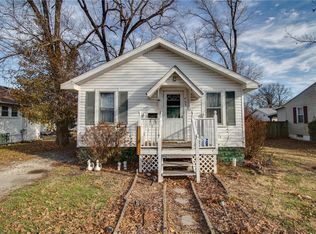Closed
Listing Provided by:
Marsha K Paslay 618-530-7889,
Coldwell Banker Paslay Realtor
Bought with: Coldwell Banker Brown Realtors
$182,900
464 Shellview St, Bethalto, IL 62010
2beds
1,682sqft
Single Family Residence
Built in 2001
6,011.28 Square Feet Lot
$210,700 Zestimate®
$109/sqft
$1,547 Estimated rent
Home value
$210,700
$200,000 - $221,000
$1,547/mo
Zestimate® history
Loading...
Owner options
Explore your selling options
What's special
This 2 Bedroom, 2 Bath home has lots of updates, New roof in 2019, living room floor approx. 3 years, new family room floor 2024, Elec. water heater 2018, Bathroom vanity top 2022, new tile in bathroom & kitchen. Water softener, sump pump with battery backup, stove, microwave, dishwasher, washer & dryer stay. Garage has gas heater, nice level fenced yard with shed. Home warranty. Hurry this one won't last long. $184,900.
Zillow last checked: 8 hours ago
Listing updated: April 28, 2025 at 05:38pm
Listing Provided by:
Marsha K Paslay 618-530-7889,
Coldwell Banker Paslay Realtor
Bought with:
Kelly A May-Bramlet, 475134947
Coldwell Banker Brown Realtors
Source: MARIS,MLS#: 24007474 Originating MLS: Southwestern Illinois Board of REALTORS
Originating MLS: Southwestern Illinois Board of REALTORS
Facts & features
Interior
Bedrooms & bathrooms
- Bedrooms: 2
- Bathrooms: 2
- Full bathrooms: 2
- Main level bathrooms: 1
- Main level bedrooms: 2
Primary bedroom
- Features: Floor Covering: Laminate, Wall Covering: Some
- Level: Main
- Area: 132
- Dimensions: 12x11
Bedroom
- Features: Floor Covering: Laminate, Wall Covering: Some
- Level: Main
- Area: 110
- Dimensions: 11x10
Bathroom
- Features: Floor Covering: Ceramic Tile
- Level: Main
- Area: 40
- Dimensions: 8x5
Bathroom
- Features: Floor Covering: Vinyl, Wall Covering: None
- Level: Lower
- Area: 40
- Dimensions: 8x5
Family room
- Features: Floor Covering: Laminate, Wall Covering: Some
- Level: Lower
- Area: 240
- Dimensions: 16x15
Kitchen
- Features: Floor Covering: Ceramic Tile, Wall Covering: Some
- Level: Main
- Area: 169
- Dimensions: 13x13
Laundry
- Features: Floor Covering: Vinyl, Wall Covering: None
- Level: Lower
- Area: 152
- Dimensions: 19x8
Living room
- Features: Floor Covering: Laminate, Wall Covering: Some
- Level: Main
- Area: 260
- Dimensions: 20x13
Office
- Features: Floor Covering: Laminate, Wall Covering: None
- Level: Lower
- Area: 110
- Dimensions: 10x11
Heating
- Natural Gas, Forced Air
Cooling
- Ceiling Fan(s), Central Air, Electric
Appliances
- Included: Dishwasher, Dryer, Microwave, Electric Range, Electric Oven, Washer, Water Softener, Electric Water Heater, Water Softener Rented
Features
- Entrance Foyer, Eat-in Kitchen
- Windows: Window Treatments, Insulated Windows
- Basement: Full,Partially Finished,Concrete,Sump Pump
- Has fireplace: No
- Fireplace features: None
Interior area
- Total structure area: 1,682
- Total interior livable area: 1,682 sqft
- Finished area above ground: 841
- Finished area below ground: 841
Property
Parking
- Total spaces: 1
- Parking features: Attached, Garage, Garage Door Opener
- Attached garage spaces: 1
Features
- Levels: Multi/Split
- Patio & porch: Covered, Deck
Lot
- Size: 6,011 sqft
- Dimensions: 50 x 120
- Features: Level
Details
- Additional structures: Shed(s)
- Parcel number: 152090705103016
- Special conditions: Standard
Construction
Type & style
- Home type: SingleFamily
- Architectural style: Split Foyer,Traditional
- Property subtype: Single Family Residence
Materials
- Stone Veneer, Brick Veneer, Vinyl Siding
Condition
- Year built: 2001
Details
- Warranty included: Yes
Utilities & green energy
- Sewer: Public Sewer
- Water: Public
Community & neighborhood
Location
- Region: Bethalto
- Subdivision: None
HOA & financial
HOA
- Services included: Other
Other
Other facts
- Listing terms: Cash,Conventional,FHA,USDA Loan,VA Loan
- Ownership: Private
- Road surface type: Concrete
Price history
| Date | Event | Price |
|---|---|---|
| 4/2/2024 | Sold | $182,900-1.1%$109/sqft |
Source: | ||
| 3/26/2024 | Pending sale | $184,900$110/sqft |
Source: | ||
| 2/10/2024 | Contingent | $184,900$110/sqft |
Source: | ||
| 2/8/2024 | Listed for sale | $184,900$110/sqft |
Source: | ||
Public tax history
| Year | Property taxes | Tax assessment |
|---|---|---|
| 2024 | $3,798 +4.8% | $58,010 +7.8% |
| 2023 | $3,625 +5.4% | $53,830 +8.4% |
| 2022 | $3,440 +2.3% | $49,670 +6.3% |
Find assessor info on the county website
Neighborhood: 62010
Nearby schools
GreatSchools rating
- 6/10Parkside Primary SchoolGrades: 2-3Distance: 0.7 mi
- 4/10Wilbur Trimpe Middle SchoolGrades: 6-8Distance: 0.9 mi
- 10/10Civic Memorial High SchoolGrades: 9-12Distance: 1.4 mi
Schools provided by the listing agent
- Elementary: Bethalto Dist 8
- Middle: Bethalto Dist 8
- High: Bethalto
Source: MARIS. This data may not be complete. We recommend contacting the local school district to confirm school assignments for this home.
Get a cash offer in 3 minutes
Find out how much your home could sell for in as little as 3 minutes with a no-obligation cash offer.
Estimated market value$210,700
Get a cash offer in 3 minutes
Find out how much your home could sell for in as little as 3 minutes with a no-obligation cash offer.
Estimated market value
$210,700
