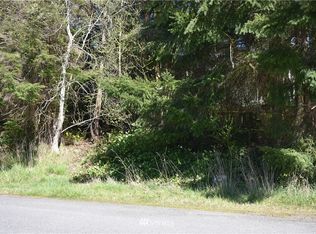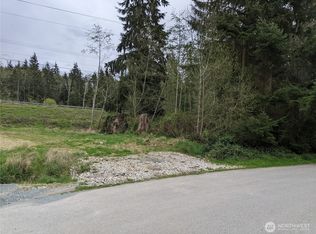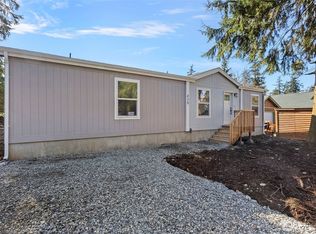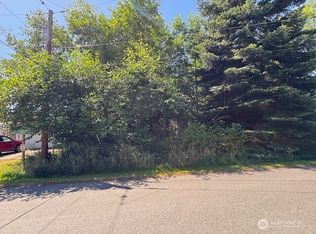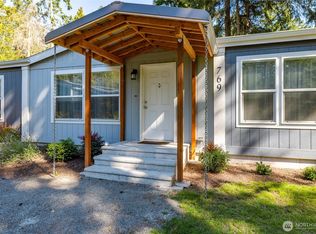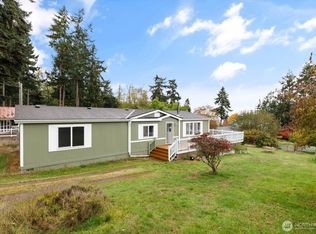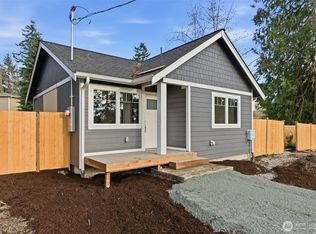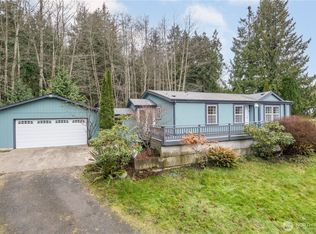This sunlight filled & brand new NRG Star rated 3-bedroom home is mid-island for convenient access to shopping and employment, schools & hospitals & NAS Whidbey. The primary suite features twin closets & en suite bath with double sink vanity. The well designed kitchen features stainless appliances and a huge center island for easy meal prep & entertaining. Enjoy both the bright living room & cozy dining room. This neighborhood has a park as well as a private beach on Puget Sound. Full slab foundation & FREE community bus stop 1 block away. Large back yard w/ potential RV parking. This home is also both AC and solar panel/photovoltaic ready and ready to be your new home!
Active
Listed by:
Hank Fresonke,
Coldwell Banker 360 Team
$385,000
464 Sycamore Road, Coupeville, WA 98239
3beds
1,173sqft
Est.:
Manufactured On Land
Built in 2025
0.29 Acres Lot
$-- Zestimate®
$328/sqft
$120/mo HOA
What's special
- 302 days |
- 161 |
- 14 |
Zillow last checked: 8 hours ago
Listing updated: January 16, 2026 at 02:28pm
Listed by:
Hank Fresonke,
Coldwell Banker 360 Team
Source: NWMLS,MLS#: 2347755
Facts & features
Interior
Bedrooms & bathrooms
- Bedrooms: 3
- Bathrooms: 2
- Full bathrooms: 1
- 3/4 bathrooms: 1
- Main level bathrooms: 2
- Main level bedrooms: 3
Primary bedroom
- Level: Main
Bedroom
- Level: Main
Bedroom
- Level: Main
Bathroom full
- Level: Main
Bathroom three quarter
- Level: Main
Dining room
- Level: Main
Entry hall
- Level: Main
Kitchen with eating space
- Level: Main
Living room
- Level: Main
Utility room
- Level: Main
Heating
- Forced Air, Electric
Cooling
- High Efficiency (Unspecified)
Appliances
- Included: Dishwasher(s), Refrigerator(s), Stove(s)/Range(s), Water Heater: Electric, Water Heater Location: Laundry Room
Features
- Bath Off Primary, Dining Room
- Flooring: Vinyl, Carpet
- Windows: Double Pane/Storm Window
- Has fireplace: No
Interior area
- Total structure area: 1,173
- Total interior livable area: 1,173 sqft
Property
Parking
- Parking features: Driveway, RV Parking
Features
- Levels: One
- Stories: 1
- Entry location: Main
- Patio & porch: Bath Off Primary, Double Pane/Storm Window, Dining Room, Water Heater
- Has view: Yes
- View description: Territorial
Lot
- Size: 0.29 Acres
- Dimensions: 40 x 223 x 119 x 154
- Features: High Voltage Line, Paved, Cable TV, High Speed Internet, RV Parking
- Topography: Sloped
Details
- Parcel number: S830506020040
- Zoning: Rural Residential
- Zoning description: Jurisdiction: County
- Special conditions: Standard
- Other equipment: Leased Equipment: N/A
Construction
Type & style
- Home type: MobileManufactured
- Property subtype: Manufactured On Land
Materials
- Cement Planked, Cement Plank
- Foundation: Block, Slab
- Roof: Composition
Condition
- Very Good
- New construction: Yes
- Year built: 2025
- Major remodel year: 2025
Details
- Builder model: Beautiful Morning
Utilities & green energy
- Electric: Company: PSE
- Sewer: Septic Tank
- Water: Community, Company: Teronda Water
- Utilities for property: Astound & Whidbey Telecom, Astound & Whidbey Telecom
Green energy
- Green verification: Northwest ENERGY STAR®
Community & HOA
Community
- Features: CCRs, Playground, Trail(s)
- Subdivision: Teronda
HOA
- Services included: Common Area Maintenance
- HOA fee: $360 quarterly
- HOA phone: 360-675-3329
Location
- Region: Coupeville
Financial & listing details
- Price per square foot: $328/sqft
- Tax assessed value: $80,000
- Annual tax amount: $2,569
- Date on market: 4/24/2025
- Cumulative days on market: 275 days
- Listing terms: Cash Out,Conventional,FHA,USDA Loan,VA Loan
- Inclusions: Dishwasher(s), Leased Equipment, Refrigerator(s), Stove(s)/Range(s)
- Body type: Double Wide
Estimated market value
Not available
Estimated sales range
Not available
Not available
Price history
Price history
| Date | Event | Price |
|---|---|---|
| 1/16/2026 | Listed for sale | $385,000-1%$328/sqft |
Source: | ||
| 12/18/2025 | Listing removed | $389,000$332/sqft |
Source: | ||
| 11/16/2025 | Price change | $389,000-0.5%$332/sqft |
Source: | ||
| 9/22/2025 | Price change | $391,000-2%$333/sqft |
Source: | ||
| 6/4/2025 | Price change | $399,000-1.5%$340/sqft |
Source: | ||
Public tax history
Public tax history
| Year | Property taxes | Tax assessment |
|---|---|---|
| 2024 | $523 +13.9% | $80,000 +33.3% |
| 2023 | $459 +33.9% | $60,000 +50% |
| 2022 | $343 +12.8% | $40,000 +33.3% |
Find assessor info on the county website
BuyAbility℠ payment
Est. payment
$2,307/mo
Principal & interest
$1847
Property taxes
$205
Other costs
$255
Climate risks
Neighborhood: 98239
Nearby schools
GreatSchools rating
- 6/10Coupeville Elementary SchoolGrades: PK-5Distance: 7.4 mi
- 7/10Coupeville Middle SchoolGrades: 6-8Distance: 7 mi
- 6/10Coupeville High SchoolGrades: 9-12Distance: 7 mi
