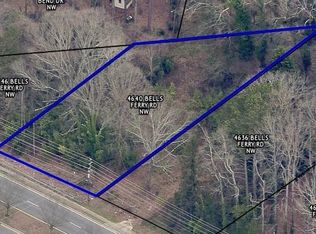Closed
$525,000
4640 Bells Ferry Rd NW, Acworth, GA 30102
4beds
2,410sqft
Single Family Residence
Built in 2021
0.49 Acres Lot
$518,600 Zestimate®
$218/sqft
$2,706 Estimated rent
Home value
$518,600
$482,000 - $560,000
$2,706/mo
Zestimate® history
Loading...
Owner options
Explore your selling options
What's special
Welcome to 4640 Bells Ferry Road, a home that feels just right from the moment you walk in. Located minutes from Woodstock, Kennesaw, and I-75, this two-story beauty combines style, comfort, and a super convenient location with no HOA. Step inside to a bright, open layout with laminate floors and plenty of space to gather or unwind. The kitchen flows easily into the main living area, where custom upgrades like a dry bar, accent cabinet wall, and updated lighting bring a touch of character and warmth. Upstairs offers four comfortable bedrooms and two full baths, including a spacious primary suite with a walk-in closet. A half bath downstairs makes it easy when guests are over. Out back, enjoy a covered patio, tiled walkways, and fenced front and back yards that give you room to relax, play, or entertain. Smart home touches like a front and rear camera system, smart lock, gutter guards, and trim lighting add both function and curb appeal. If you're looking for a well-kept home with thoughtful upgrades in a location that puts everything within reach, this one's worth seeing in person.
Zillow last checked: 8 hours ago
Listing updated: September 29, 2025 at 07:46am
Listed by:
Christina Martin 678-758-3034,
Dwelli,
Michael Martin 678-758-3038,
Dwelli
Bought with:
Todd Kiecker, 284300
Atlanta Communities
Source: GAMLS,MLS#: 10570858
Facts & features
Interior
Bedrooms & bathrooms
- Bedrooms: 4
- Bathrooms: 3
- Full bathrooms: 2
- 1/2 bathrooms: 1
Kitchen
- Features: Breakfast Area, Breakfast Bar, Breakfast Room, Solid Surface Counters, Pantry
Heating
- Central, Electric
Cooling
- Central Air, Electric
Appliances
- Included: Dishwasher, Disposal, Oven/Range (Combo)
- Laundry: Laundry Closet, Upper Level
Features
- Double Vanity, Separate Shower, Other
- Flooring: Laminate
- Basement: None
- Number of fireplaces: 1
Interior area
- Total structure area: 2,410
- Total interior livable area: 2,410 sqft
- Finished area above ground: 2,410
- Finished area below ground: 0
Property
Parking
- Total spaces: 2
- Parking features: Attached, Garage
- Has attached garage: Yes
Features
- Levels: Two
- Stories: 2
- Fencing: Back Yard,Front Yard,Wood
Lot
- Size: 0.49 Acres
- Features: Level
Details
- Parcel number: 16014100100
Construction
Type & style
- Home type: SingleFamily
- Architectural style: Other
- Property subtype: Single Family Residence
Materials
- Other
- Roof: Composition
Condition
- Resale
- New construction: No
- Year built: 2021
Utilities & green energy
- Sewer: Septic Tank
- Water: Public
- Utilities for property: Cable Available, Electricity Available, High Speed Internet, Sewer Connected
Community & neighborhood
Security
- Security features: Smoke Detector(s), Carbon Monoxide Detector(s)
Community
- Community features: Sidewalks
Location
- Region: Acworth
- Subdivision: Shiloh Hills
Other
Other facts
- Listing agreement: Exclusive Agency
- Listing terms: VA Loan,FHA,Conventional,Cash
Price history
| Date | Event | Price |
|---|---|---|
| 9/26/2025 | Sold | $525,000-4.5%$218/sqft |
Source: | ||
| 8/30/2025 | Pending sale | $549,900$228/sqft |
Source: | ||
| 7/24/2025 | Listed for sale | $549,900+49%$228/sqft |
Source: | ||
| 8/20/2021 | Sold | $369,000$153/sqft |
Source: Agent Provided Report a problem | ||
| 6/16/2021 | Pending sale | $369,000$153/sqft |
Source: | ||
Public tax history
Tax history is unavailable.
Neighborhood: 30102
Nearby schools
GreatSchools rating
- 6/10Chalker Elementary SchoolGrades: PK-5Distance: 1.4 mi
- 6/10Palmer Middle SchoolGrades: 6-8Distance: 1 mi
- 8/10Kell High SchoolGrades: 9-12Distance: 2.8 mi
Schools provided by the listing agent
- Elementary: Chalker
- Middle: Palmer
- High: Kell
Source: GAMLS. This data may not be complete. We recommend contacting the local school district to confirm school assignments for this home.
Get a cash offer in 3 minutes
Find out how much your home could sell for in as little as 3 minutes with a no-obligation cash offer.
Estimated market value$518,600
Get a cash offer in 3 minutes
Find out how much your home could sell for in as little as 3 minutes with a no-obligation cash offer.
Estimated market value
$518,600
