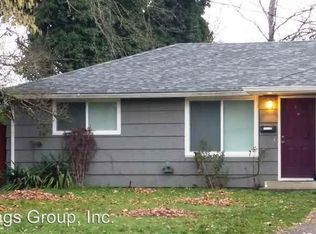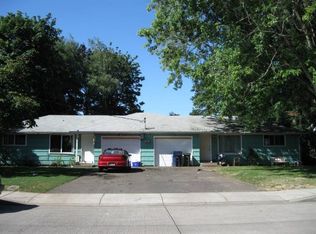Enchanting farmhouse c.1905. 4 bed,2 bath home with old world charm! Nicely landscaped with old trees,shrubs,& short walking path, creates privacy for the property. Features country kitchen,parlor-style family room,new&old wood floors,new vinyl windows,furnace,& bonus room with staircase & bath. Large .61 acre lot includes art studio/motherinlaw quarters,laundry room,work shop,fenced garden,covered decks,chicken coop, outbuildings
This property is off market, which means it's not currently listed for sale or rent on Zillow. This may be different from what's available on other websites or public sources.


