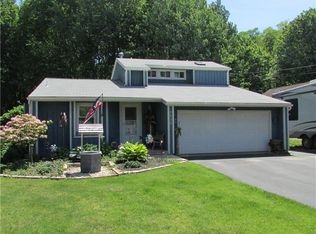Closed
$380,000
4640 Day Rd, Lockport, NY 14094
3beds
1,956sqft
Single Family Residence
Built in 1975
0.79 Acres Lot
$388,300 Zestimate®
$194/sqft
$2,287 Estimated rent
Home value
$388,300
$361,000 - $415,000
$2,287/mo
Zestimate® history
Loading...
Owner options
Explore your selling options
What's special
Pristine and well maintained! This beautiful 3 bedroom, 2 full bath home is ideally situated in a park-like setting. It features a cozy family room with a cathedral ceiling and a gas fireplace with a custom mantel, complemented by elegant hardwood flooring. The open kitchen, remodeled in 2018, boasts granite counters, crown molding, ample cabinetry, newer appliances, and a spacious eating area. There is also a distinct living room, and a convenient full bath on the first floor. A lovely sunroom offers a perfect spot to enjoy morning coffee or evening cocktails. The second floor provides three generously sized bedrooms, each with large closets, and a full bath. Outside, you'll find an expansive and private backyard with a partially covered patio, all beautifully landscaped. Recent mechanical updates include the hot water tank (2020, 2024), A/C (2023), and a roof less than 10 years old. Both the kitchen and baths were remodeled in 2018. Additional square footage of 178 not included in tax records accounts for finished space. Garage floor has new epoxy finish.
Zillow last checked: 8 hours ago
Listing updated: November 03, 2025 at 11:05am
Listed by:
Kathleen M DiMillo 716-622-0530,
HUNT Real Estate Corporation
Bought with:
Charles W Malcomb, 10301223360
HUNT Real Estate Corporation
Source: NYSAMLSs,MLS#: B1626334 Originating MLS: Buffalo
Originating MLS: Buffalo
Facts & features
Interior
Bedrooms & bathrooms
- Bedrooms: 3
- Bathrooms: 2
- Full bathrooms: 2
- Main level bathrooms: 1
Bedroom 1
- Level: Second
- Dimensions: 15.00 x 12.00
Bedroom 2
- Level: Second
- Dimensions: 15.00 x 12.00
Bedroom 3
- Level: Second
- Dimensions: 11.00 x 9.00
Family room
- Level: First
- Dimensions: 19.00 x 14.00
Kitchen
- Level: First
- Dimensions: 25.00 x 11.00
Living room
- Level: First
- Dimensions: 22.00 x 12.00
Other
- Level: First
- Dimensions: 13.00 x 13.00
Heating
- Gas, Forced Air
Appliances
- Included: Dryer, Dishwasher, Electric Oven, Electric Range, Disposal, Gas Water Heater, Microwave, Refrigerator, Washer
- Laundry: In Basement
Features
- Ceiling Fan(s), Cathedral Ceiling(s), Entrance Foyer, Eat-in Kitchen, Separate/Formal Living Room, Sliding Glass Door(s), Solid Surface Counters, Natural Woodwork, Window Treatments
- Flooring: Carpet, Ceramic Tile, Laminate, Luxury Vinyl, Varies
- Doors: Sliding Doors
- Windows: Drapes
- Basement: Crawl Space,Full
- Number of fireplaces: 1
Interior area
- Total structure area: 1,956
- Total interior livable area: 1,956 sqft
Property
Parking
- Total spaces: 2
- Parking features: Attached, Garage, Driveway, Garage Door Opener, Other
- Attached garage spaces: 2
Features
- Levels: Two
- Stories: 2
- Patio & porch: Deck, Open, Porch
- Exterior features: Concrete Driveway, Deck
Lot
- Size: 0.79 Acres
- Dimensions: 100 x 345
- Features: Rectangular, Rectangular Lot, Residential Lot
Details
- Additional structures: Shed(s), Storage
- Parcel number: 2926001100010001017000
- Special conditions: Standard
Construction
Type & style
- Home type: SingleFamily
- Architectural style: Two Story
- Property subtype: Single Family Residence
Materials
- Blown-In Insulation, Composite Siding, Frame, Copper Plumbing
- Foundation: Poured
- Roof: Asphalt
Condition
- Resale
- Year built: 1975
Details
- Builder model: Dreher Mac Construct.
Utilities & green energy
- Sewer: Septic Tank
- Water: Connected, Public
- Utilities for property: Cable Available, High Speed Internet Available, Water Connected
Community & neighborhood
Location
- Region: Lockport
Other
Other facts
- Listing terms: Cash,Conventional,FHA,VA Loan
Price history
| Date | Event | Price |
|---|---|---|
| 10/31/2025 | Sold | $380,000+2.7%$194/sqft |
Source: | ||
| 8/12/2025 | Pending sale | $369,900$189/sqft |
Source: | ||
| 7/29/2025 | Listed for sale | $369,900$189/sqft |
Source: | ||
Public tax history
| Year | Property taxes | Tax assessment |
|---|---|---|
| 2024 | -- | $250,300 +4.7% |
| 2023 | -- | $239,000 +10.1% |
| 2022 | -- | $217,000 +29.2% |
Find assessor info on the county website
Neighborhood: 14094
Nearby schools
GreatSchools rating
- 5/10Emmet Belknap Intermediate SchoolGrades: 5-6Distance: 2.1 mi
- 7/10North Park Junior High SchoolGrades: 7-8Distance: 2.9 mi
- 5/10Lockport High SchoolGrades: 9-12Distance: 2.9 mi
Schools provided by the listing agent
- District: Lockport
Source: NYSAMLSs. This data may not be complete. We recommend contacting the local school district to confirm school assignments for this home.
