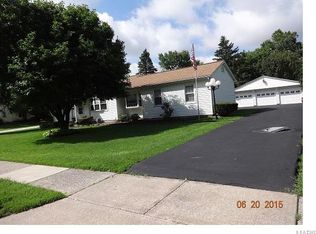Ryan Kerlick 314-910-7801,
Berkshire Hathaway HomeServices Select Properties,
Karen E Spalding 314-852-5363,
Berkshire Hathaway HomeServices Select Properties
4640 Mattis Rd, Saint Louis, MO 63128
Home value
$342,500
$315,000 - $373,000
$2,480/mo
Loading...
Owner options
Explore your selling options
What's special
Zillow last checked: 8 hours ago
Listing updated: April 28, 2025 at 05:21pm
Ryan Kerlick 314-910-7801,
Berkshire Hathaway HomeServices Select Properties,
Karen E Spalding 314-852-5363,
Berkshire Hathaway HomeServices Select Properties
Becky M O'Neill Romaine, 2001017056
RE/MAX Results
Facts & features
Interior
Bedrooms & bathrooms
- Bedrooms: 3
- Bathrooms: 3
- Full bathrooms: 2
- 1/2 bathrooms: 1
- Main level bathrooms: 2
Primary bedroom
- Features: Wall Covering: None
- Level: Main
- Area: 156
- Dimensions: 13x12
Bedroom
- Features: Wall Covering: None
- Level: Main
- Area: 143
- Dimensions: 13x11
Bedroom
- Features: Wall Covering: None
- Level: Main
- Area: 117
- Dimensions: 13x9
Dining room
- Features: Floor Covering: Carpeting, Wall Covering: Some
- Level: Main
- Area: 182
- Dimensions: 14x13
Kitchen
- Features: Floor Covering: Vinyl, Wall Covering: None
- Level: Main
- Area: 143
- Dimensions: 13x11
Living room
- Features: Floor Covering: Carpeting, Wall Covering: Some
- Level: Main
- Area: 294
- Dimensions: 21x14
Office
- Features: Floor Covering: Other, Wall Covering: None
- Level: Main
- Area: 63
- Dimensions: 9x7
Heating
- Natural Gas, Forced Air
Cooling
- Central Air, Electric
Appliances
- Included: Gas Range, Gas Oven, Refrigerator, Gas Water Heater
Features
- Eat-in Kitchen, Separate Dining, Center Hall Floorplan, Coffered Ceiling(s), Shower
- Flooring: Carpet
- Doors: Panel Door(s), Pocket Door(s)
- Basement: Full,Concrete,Unfinished,Walk-Up Access
- Number of fireplaces: 2
- Fireplace features: Basement, Living Room, Masonry, Wood Burning
Interior area
- Total structure area: 1,552
- Total interior livable area: 1,552 sqft
- Finished area above ground: 1,552
Property
Parking
- Total spaces: 2
- Parking features: RV Access/Parking, Additional Parking, Attached, Garage, Oversized, Storage, Workshop in Garage
- Attached garage spaces: 2
Features
- Levels: One
- Patio & porch: Covered
Lot
- Size: 0.50 Acres
- Features: Near Public Transit, Adjoins Open Ground, Level
Details
- Parcel number: 29K110742
- Special conditions: Standard
Construction
Type & style
- Home type: SingleFamily
- Architectural style: Traditional,Ranch
- Property subtype: Single Family Residence
Materials
- Brick
Condition
- Year built: 1959
Utilities & green energy
- Sewer: Public Sewer
- Water: Public
Community & neighborhood
Location
- Region: Saint Louis
- Subdivision: Valentine Acres
Other
Other facts
- Listing terms: Cash,Conventional
- Ownership: Private
- Road surface type: Asphalt
Price history
| Date | Event | Price |
|---|---|---|
| 4/11/2023 | Sold | -- |
Source: | ||
| 3/28/2023 | Pending sale | $250,000$161/sqft |
Source: | ||
| 3/27/2023 | Listed for sale | $250,000$161/sqft |
Source: | ||
| 2/17/2023 | Pending sale | $250,000$161/sqft |
Source: | ||
| 2/14/2023 | Listed for sale | $250,000$161/sqft |
Source: | ||
Public tax history
| Year | Property taxes | Tax assessment |
|---|---|---|
| 2024 | $3,516 +1.3% | $52,310 |
| 2023 | $3,471 +9.4% | $52,310 +8.9% |
| 2022 | $3,173 +3.3% | $48,040 |
Find assessor info on the county website
Neighborhood: 63128
Nearby schools
GreatSchools rating
- 8/10Trautwein Elementary SchoolGrades: K-5Distance: 0.6 mi
- 9/10Washington Middle SchoolGrades: 6-8Distance: 0.8 mi
- 5/10Mehlville High SchoolGrades: 9-12Distance: 2.6 mi
Schools provided by the listing agent
- Elementary: Trautwein Elem.
- Middle: Washington Middle
- High: Mehlville High School
Source: MARIS. This data may not be complete. We recommend contacting the local school district to confirm school assignments for this home.
Get a cash offer in 3 minutes
Find out how much your home could sell for in as little as 3 minutes with a no-obligation cash offer.
$342,500
