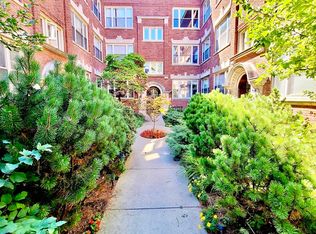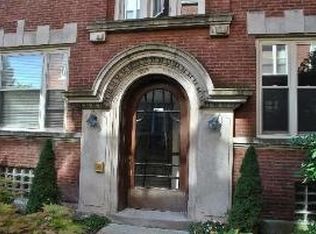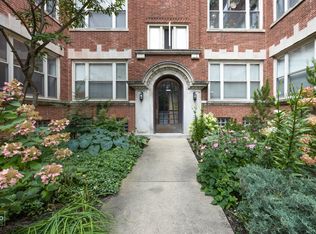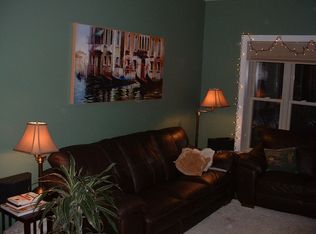Closed
$330,000
4640 N Racine Ave APT 2, Chicago, IL 60640
2beds
--sqft
Condominium, Single Family Residence
Built in 1910
-- sqft lot
$388,000 Zestimate®
$--/sqft
$2,666 Estimated rent
Home value
$388,000
$365,000 - $415,000
$2,666/mo
Zestimate® history
Loading...
Owner options
Explore your selling options
What's special
Welcome to this bright and modern 2-bedroom, 2-bathroom condo, a corner unit with a sunny east/south exposure, nestled in the vibrant neighborhood of Sheridan Park. This move-in ready home features a thoughtfully designed open floor plan with hardwood floors throughout the main living area, offering a warm and inviting space for both relaxing and entertaining. The upgraded kitchen is a cook's dream, showcasing solid wood cabinets, a contemporary kitchen island, and brand-new stainless steel smart appliances installed in 2021. Whether you're a seasoned chef or an aspiring home cook, this kitchen offers everything you need. The spacious corner living room is characterized by its large, newer windows installed in 2017, providing plenty of natural light. The room's centerpiece is a cozy wood-burning fireplace with a gas starter, perfect for chilly nights and creating a tranquil atmosphere. The primary bedroom features a newly remodeled, in 2022, en suite bath with a walk-in shower. Here, you can enjoy a spa-like experience right in the comfort of your home. An individual back porch provides ample room for a grill, table, and chairs. In addition, the building has a beautifully landscaped shared courtyard, adding to the sense of community. This condo also offers numerous practical benefits, including a large extra storage room in the basement, new in-unit washer and dryer (2023), individual HVAC, and a deeded garage spot included in the price. Located within close proximity to both the Lawrence and the newly renovated Wilson CTA stations, this home provides an ideal combination of convenience, comfort, and luxury. Don't miss this opportunity to live in a chic, well-maintained home in a great location. Schedule your showing today!
Zillow last checked: 8 hours ago
Listing updated: August 30, 2023 at 01:00am
Listing courtesy of:
Grigory Pekarsky 773-645-4455,
Vesta Preferred LLC,
Joanna Kalinowska 847-668-8698,
Vesta Preferred LLC
Bought with:
Emily Destefano
@properties Christie's International Real Estate
Source: MRED as distributed by MLS GRID,MLS#: 11837454
Facts & features
Interior
Bedrooms & bathrooms
- Bedrooms: 2
- Bathrooms: 2
- Full bathrooms: 2
Primary bedroom
- Features: Flooring (Carpet), Bathroom (Full)
- Level: Main
- Area: 165 Square Feet
- Dimensions: 11X15
Bedroom 2
- Features: Flooring (Carpet)
- Level: Main
- Area: 90 Square Feet
- Dimensions: 10X9
Deck
- Level: Main
- Area: 90 Square Feet
- Dimensions: 9X10
Dining room
- Features: Flooring (Hardwood)
- Level: Main
- Area: 36 Square Feet
- Dimensions: 6X6
Kitchen
- Features: Kitchen (Galley), Flooring (Hardwood)
- Level: Main
- Area: 84 Square Feet
- Dimensions: 12X7
Living room
- Features: Flooring (Hardwood)
- Level: Main
- Area: 165 Square Feet
- Dimensions: 11X15
Heating
- Natural Gas
Cooling
- Central Air
Appliances
- Included: Range, Microwave, Dishwasher, Refrigerator, Washer, Dryer, Disposal, Humidifier
- Laundry: Washer Hookup, In Unit
Features
- Storage, Granite Counters
- Flooring: Hardwood, Wood
- Basement: None
- Number of fireplaces: 1
- Fireplace features: Wood Burning, Gas Starter, Family Room
Interior area
- Total structure area: 0
Property
Parking
- Total spaces: 1
- Parking features: Off Alley, Garage Door Opener, On Site, Garage Owned, Detached, Garage
- Garage spaces: 1
- Has uncovered spaces: Yes
Accessibility
- Accessibility features: No Disability Access
Features
- Patio & porch: Deck
- Fencing: Fenced
Details
- Additional parcels included: 14171110281027
- Parcel number: 14171110281017
- Special conditions: None
- Other equipment: TV-Cable, Ceiling Fan(s)
Construction
Type & style
- Home type: Condo
- Property subtype: Condominium, Single Family Residence
Materials
- Brick
- Foundation: Concrete Perimeter
- Roof: Rubber
Condition
- New construction: No
- Year built: 1910
- Major remodel year: 1997
Utilities & green energy
- Electric: Circuit Breakers
- Sewer: Public Sewer
- Water: Lake Michigan
Community & neighborhood
Security
- Security features: Security System
Community
- Community features: Street Lights
Location
- Region: Chicago
HOA & financial
HOA
- Has HOA: Yes
- HOA fee: $360 monthly
- Amenities included: Storage, Security Door Lock(s)
- Services included: Water, Parking, Insurance, Exterior Maintenance, Scavenger
Other
Other facts
- Listing terms: Conventional
- Ownership: Condo
Price history
| Date | Event | Price |
|---|---|---|
| 8/28/2023 | Sold | $330,000 |
Source: | ||
| 7/25/2023 | Contingent | $330,000 |
Source: | ||
| 7/20/2023 | Listed for sale | $330,000+29.4% |
Source: | ||
| 7/20/2017 | Sold | $255,000-1.9% |
Source: | ||
| 6/13/2017 | Pending sale | $260,000 |
Source: @properties #09651915 Report a problem | ||
Public tax history
| Year | Property taxes | Tax assessment |
|---|---|---|
| 2023 | $5,007 +3% | $27,046 |
| 2022 | $4,859 +1.9% | $27,046 |
| 2021 | $4,769 +24.7% | $27,046 +33.5% |
Find assessor info on the county website
Neighborhood: Uptown
Nearby schools
GreatSchools rating
- 4/10Courtenay Elementary Language Arts CenterGrades: PK-8Distance: 0.4 mi
- 4/10Senn High SchoolGrades: 9-12Distance: 1.6 mi
Schools provided by the listing agent
- District: 299
Source: MRED as distributed by MLS GRID. This data may not be complete. We recommend contacting the local school district to confirm school assignments for this home.
Get a cash offer in 3 minutes
Find out how much your home could sell for in as little as 3 minutes with a no-obligation cash offer.
Estimated market value$388,000
Get a cash offer in 3 minutes
Find out how much your home could sell for in as little as 3 minutes with a no-obligation cash offer.
Estimated market value
$388,000



