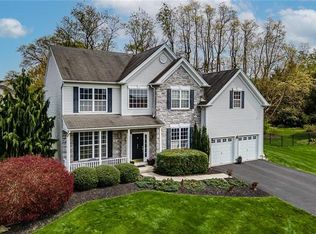This stunning 4 bedroom home overlooking the entire Curly Horse subdivision, in the heart of Center Valley & Southern Lehigh School District is now being offered. Over 3,500 square feet of living space featuring an open concept kitchen/ family room, private first floor office, 3 bathrooms (2 full & 1 partial), and a grand master suite w/ 2 walk-in-closets. Other amenities include gas heat, central air, vaulted ceilings, beautiful finishing touches like crown moulding & chair rail, 2 car garage and a paver stone patio and hot tub off the back porch. The finished basement features a gas fireplace, large game room, in-home gym, 2nd family room, recessed lighting and separate storage area. This home is in immaculate condition and very well taken care of. Convenient to all major roadways and highways. Proximity to shopping, restaurants, parks & schools is close. Sellers are flexible on settlement date.
This property is off market, which means it's not currently listed for sale or rent on Zillow. This may be different from what's available on other websites or public sources.
