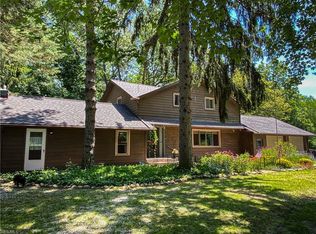Sold for $450,000
$450,000
4640 Sherman Rd, Kent, OH 44240
5beds
2,825sqft
Single Family Residence
Built in 1976
2.15 Acres Lot
$-- Zestimate®
$159/sqft
$2,996 Estimated rent
Home value
Not available
Estimated sales range
Not available
$2,996/mo
Zestimate® history
Loading...
Owner options
Explore your selling options
What's special
Welcome to your private retreat in Kent, located in the desirable Field School District! Nestled on 2.15 scenic acres, this spacious ranch home offers the perfect blend of comfort, updates, and functionality—all just minutes from restaurants, shopping, and major highways for an easy commute and everyday convenience. The main level features 3 bedrooms and 2.5 bathrooms, including a primary suite with dual closets and a beautifully updated ensuite. You’ll love the renovated kitchen, cozy living room with fireplace, and a sunroom with panoramic views of the wooded backyard—perfect for year-round enjoyment with a portable A/C unit and wall heater. The dining room and additional updated full bath complete the main floor. Downstairs, the walk-up basement expands your living space with 2 additional bedrooms, a spacious rec room, a laundry area, and plenty of storage. Outside, you'll find a 3-car attached garage, three storage sheds, and a wrap-around driveway with ample space for guests, extra vehicles, or RV parking. Enjoy the peaceful surroundings from the metal-roofed lean-to—a great spot for morning coffee or evening relaxation. Recent updates include: carpet and LVP flooring, newer main roof, metal roof over sunroom, tinted windows, a finished rec room in the basement and half bathroom off the garage. This move-in ready, meticulously kept home has it all—space, privacy, and a prime location close to everything-shopping, restaurants and major highways.
Zillow last checked: 8 hours ago
Listing updated: September 17, 2025 at 08:30am
Listing Provided by:
Talethia Mummertz 330-704-7198 tmummertz22@gmail.com,
Keller Williams Legacy Group Realty
Bought with:
Frank J Slemc, 2014003196
CENTURY 21 Asa Cox Homes
Source: MLS Now,MLS#: 5143740 Originating MLS: Stark Trumbull Area REALTORS
Originating MLS: Stark Trumbull Area REALTORS
Facts & features
Interior
Bedrooms & bathrooms
- Bedrooms: 5
- Bathrooms: 3
- Full bathrooms: 2
- 1/2 bathrooms: 1
- Main level bathrooms: 3
- Main level bedrooms: 3
Primary bedroom
- Level: First
- Dimensions: 13 x 16
Bedroom
- Level: First
- Dimensions: 12 x 13
Bedroom
- Level: First
- Dimensions: 13 x 9
Bedroom
- Level: Lower
- Dimensions: 14 x 13
Bedroom
- Level: Lower
- Dimensions: 14 x 10
Primary bathroom
- Level: First
Bathroom
- Level: First
Dining room
- Level: First
- Dimensions: 15 x 11
Entry foyer
- Level: First
- Dimensions: 10 x 9
Kitchen
- Level: First
- Dimensions: 14 x 14
Laundry
- Level: Lower
- Dimensions: 8 x 20
Living room
- Level: First
- Dimensions: 21 x 14
Recreation
- Level: Lower
- Dimensions: 24 x 24
Sunroom
- Level: First
- Dimensions: 19 x 11
Heating
- Geothermal
Cooling
- Geothermal
Appliances
- Included: Dryer, Microwave, Range, Refrigerator, Washer
Features
- Basement: Full,Finished,Sump Pump
- Number of fireplaces: 1
- Fireplace features: Propane
Interior area
- Total structure area: 2,825
- Total interior livable area: 2,825 sqft
- Finished area above ground: 1,801
- Finished area below ground: 1,024
Property
Parking
- Total spaces: 3
- Parking features: Attached, Driveway, Electricity, Garage
- Attached garage spaces: 3
Features
- Levels: One
- Stories: 1
- Patio & porch: Covered, Deck
Lot
- Size: 2.15 Acres
Details
- Additional structures: Outbuilding, Shed(s), Storage
- Parcel number: 040240000011000
- Special conditions: Standard
Construction
Type & style
- Home type: SingleFamily
- Architectural style: Ranch
- Property subtype: Single Family Residence
Materials
- Cedar
- Roof: Asphalt,Fiberglass,Metal
Condition
- Year built: 1976
Utilities & green energy
- Sewer: Septic Tank
- Water: Well
Community & neighborhood
Security
- Security features: Smoke Detector(s)
Location
- Region: Kent
- Subdivision: Ne Div
Price history
| Date | Event | Price |
|---|---|---|
| 9/16/2025 | Sold | $450,000-3.2%$159/sqft |
Source: | ||
| 8/15/2025 | Pending sale | $465,000$165/sqft |
Source: | ||
| 8/1/2025 | Listed for sale | $465,000+116.3%$165/sqft |
Source: | ||
| 6/10/2020 | Sold | $215,000$76/sqft |
Source: | ||
| 4/25/2020 | Pending sale | $215,000$76/sqft |
Source: Russell Real Estate Services #4183758 Report a problem | ||
Public tax history
| Year | Property taxes | Tax assessment |
|---|---|---|
| 2024 | $4,491 +7.3% | $94,470 +33.3% |
| 2023 | $4,185 -0.3% | $70,850 |
| 2022 | $4,197 +2.5% | $70,850 |
Find assessor info on the county website
Neighborhood: 44240
Nearby schools
GreatSchools rating
- 7/10Brimfield Elementary SchoolGrades: K-5Distance: 1 mi
- 8/10Field Middle SchoolGrades: 6-8Distance: 3.4 mi
- 4/10Field High SchoolGrades: 9-12Distance: 3.4 mi
Schools provided by the listing agent
- District: Field LSD - 6703
Source: MLS Now. This data may not be complete. We recommend contacting the local school district to confirm school assignments for this home.
Get pre-qualified for a loan
At Zillow Home Loans, we can pre-qualify you in as little as 5 minutes with no impact to your credit score.An equal housing lender. NMLS #10287.
