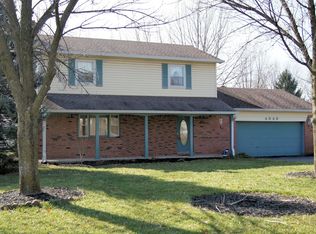Sold
$222,000
4640 Tincher Rd, Indianapolis, IN 46221
3beds
1,359sqft
Residential, Single Family Residence
Built in 1979
0.62 Acres Lot
$254,800 Zestimate®
$163/sqft
$1,397 Estimated rent
Home value
$254,800
$242,000 - $268,000
$1,397/mo
Zestimate® history
Loading...
Owner options
Explore your selling options
What's special
Well Maintained 3 BDRM Home on a spacious 1/2 Acre + Lot w/some updates! Family Room has a wide open feel w/cathedral ceilings & rustic wood beams! Beautiful stone fireplace & updated lighting center off the room! 3 Spacious BDRMS w/updated lighting, new carpet & fresh paint. Primary BDRM is currently 1/2 Bath, but has shower space just waiting for completion to the buyers personal style! Full Bath has been recently updated w/new surround & has double sinks. Dining Room offers beautiful views of the large fully fenced backyard on over a 1/2 acre! Kitchen has new sink & faucet, large pantry & breakfast bar! Backyard patio is perfect for BBQing or entertaining! Storage Shed & Firepit in the backyard. Oversized 2 car garage w/work bench!
Zillow last checked: 8 hours ago
Listing updated: July 07, 2023 at 07:19am
Listing Provided by:
Michael Price 317-292-6553,
RE/MAX Centerstone,
Jenna Price 317-979-5855
Bought with:
Jenny Lauck
Lauck Real Estate Sevices, LLC
Source: MIBOR as distributed by MLS GRID,MLS#: 21924719
Facts & features
Interior
Bedrooms & bathrooms
- Bedrooms: 3
- Bathrooms: 2
- Full bathrooms: 1
- 1/2 bathrooms: 1
- Main level bathrooms: 2
- Main level bedrooms: 3
Primary bedroom
- Level: Main
- Area: 144 Square Feet
- Dimensions: 12x12
Bedroom 2
- Level: Main
- Area: 100 Square Feet
- Dimensions: 10x10
Bedroom 3
- Level: Main
- Area: 100 Square Feet
- Dimensions: 10x10
Dining room
- Features: Tile-Ceramic
- Level: Main
- Area: 100 Square Feet
- Dimensions: 10x10
Family room
- Features: Vinyl Plank
- Level: Main
- Area: 285 Square Feet
- Dimensions: 19x15
Kitchen
- Features: Tile-Ceramic
- Level: Main
- Area: 100 Square Feet
- Dimensions: 10x10
Heating
- Forced Air
Cooling
- Has cooling: Yes
Appliances
- Included: Dishwasher, Dryer, Disposal, MicroHood, Electric Oven, Refrigerator, Washer
Features
- Breakfast Bar, Vaulted Ceiling(s), Pantry
- Has basement: No
- Number of fireplaces: 1
- Fireplace features: Family Room, Wood Burning
Interior area
- Total structure area: 1,359
- Total interior livable area: 1,359 sqft
- Finished area below ground: 0
Property
Parking
- Total spaces: 2
- Parking features: Attached
- Attached garage spaces: 2
Features
- Levels: One
- Stories: 1
- Patio & porch: Covered, Deck
- Exterior features: Fire Pit
Lot
- Size: 0.62 Acres
- Features: Fence Full Rear, Mature Trees
Details
- Additional structures: Barn Mini
- Parcel number: 491236130008000200
- Special conditions: As Is
Construction
Type & style
- Home type: SingleFamily
- Architectural style: Ranch
- Property subtype: Residential, Single Family Residence
Materials
- Stone
- Foundation: Block
Condition
- New construction: No
- Year built: 1979
Utilities & green energy
- Water: Municipal/City
- Utilities for property: Electricity Connected, Sewer Connected, Water Connected
Community & neighborhood
Location
- Region: Indianapolis
- Subdivision: Valley Mills
Price history
| Date | Event | Price |
|---|---|---|
| 7/6/2023 | Sold | $222,000+1%$163/sqft |
Source: | ||
| 6/6/2023 | Pending sale | $219,900$162/sqft |
Source: | ||
| 6/2/2023 | Listed for sale | $219,900+10%$162/sqft |
Source: | ||
| 3/18/2022 | Sold | $200,000+14.3%$147/sqft |
Source: | ||
| 2/19/2022 | Pending sale | $175,000$129/sqft |
Source: | ||
Public tax history
| Year | Property taxes | Tax assessment |
|---|---|---|
| 2024 | $2,421 +8.4% | $244,800 +12.2% |
| 2023 | $2,234 +16.4% | $218,100 +9% |
| 2022 | $1,920 +19.8% | $200,000 +19.4% |
Find assessor info on the county website
Neighborhood: Valley Mills
Nearby schools
GreatSchools rating
- 5/10Valley Mills Elementary SchoolGrades: K-6Distance: 0.8 mi
- 4/10Decatur Middle SchoolGrades: 7-8Distance: 0.9 mi
- 3/10Decatur Central High SchoolGrades: 9-12Distance: 1 mi
Get a cash offer in 3 minutes
Find out how much your home could sell for in as little as 3 minutes with a no-obligation cash offer.
Estimated market value$254,800
Get a cash offer in 3 minutes
Find out how much your home could sell for in as little as 3 minutes with a no-obligation cash offer.
Estimated market value
$254,800
