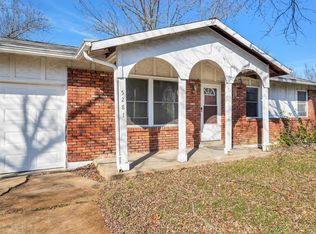Closed
Listing Provided by:
Dave Townsend 314-369-4999,
RE/MAX Results
Bought with: Coldwell Banker Realty - Gundaker
Price Unknown
4640 W Four Ridge Rd, House Springs, MO 63051
4beds
1,988sqft
Single Family Residence
Built in 1977
0.66 Acres Lot
$305,200 Zestimate®
$--/sqft
$2,090 Estimated rent
Home value
$305,200
Estimated sales range
Not available
$2,090/mo
Zestimate® history
Loading...
Owner options
Explore your selling options
What's special
The home you have been waiting for is HERE! This beautiful ranch style home feature 4 bedrooms all on the main level! 2 full bathrooms, Main floor Laundry! AMAZING great room addition with vaulted ceilings and a gorgeous fireplace! The large level yard is perfect to for entertaining, pets, and play space!!! Seller may be open to including Chicken Coup? Big basement! Living room, main floor dining room, nice kitchen! Put this fantastic home on your MUST SEE list and set your time to see asap !
Open House Saturday 10/26/24 from 11-1pm (no signs)
*** please note there is not a for sale sign in the yard****
Zillow last checked: 8 hours ago
Listing updated: April 28, 2025 at 04:37pm
Listing Provided by:
Dave Townsend 314-369-4999,
RE/MAX Results
Bought with:
Trevor J Hollock, 2021005598
Coldwell Banker Realty - Gundaker
Source: MARIS,MLS#: 24062478 Originating MLS: St. Louis Association of REALTORS
Originating MLS: St. Louis Association of REALTORS
Facts & features
Interior
Bedrooms & bathrooms
- Bedrooms: 4
- Bathrooms: 2
- Full bathrooms: 2
- Main level bathrooms: 2
- Main level bedrooms: 4
Primary bedroom
- Features: Floor Covering: Carpeting
- Level: Main
Bedroom
- Features: Floor Covering: Carpeting
- Level: Main
Bedroom
- Features: Floor Covering: Wood
- Level: Main
Bedroom
- Features: Floor Covering: Carpeting
- Level: Main
Breakfast room
- Features: Floor Covering: Wood
- Level: Main
Great room
- Features: Floor Covering: Carpeting
- Level: Main
Kitchen
- Features: Floor Covering: Wood
- Level: Main
Living room
- Features: Floor Covering: Other
- Level: Main
Heating
- Forced Air, Electric
Cooling
- Ceiling Fan(s), Central Air, Electric
Appliances
- Included: Humidifier, Electric Water Heater
- Laundry: Main Level
Features
- Kitchen/Dining Room Combo, Cathedral Ceiling(s), Center Hall Floorplan, Open Floorplan, Walk-In Closet(s), Breakfast Bar, Breakfast Room, Shower
- Flooring: Carpet, Hardwood
- Doors: Panel Door(s), Sliding Doors
- Windows: Insulated Windows, Tilt-In Windows
- Basement: Full,Concrete,Sump Pump
- Number of fireplaces: 1
- Fireplace features: Ventless, Great Room
Interior area
- Total structure area: 1,988
- Total interior livable area: 1,988 sqft
- Finished area above ground: 1,988
Property
Parking
- Total spaces: 2
- Parking features: Additional Parking, Attached, Garage, Garage Door Opener, Oversized
- Attached garage spaces: 2
Features
- Levels: One
- Patio & porch: Deck, Covered
Lot
- Size: 0.66 Acres
- Dimensions: 145 x 182
- Features: Adjoins Wooded Area, Level
Details
- Additional structures: Poultry Coop
- Parcel number: 071.001.00001016
- Special conditions: Standard
Construction
Type & style
- Home type: SingleFamily
- Architectural style: Traditional,Ranch
- Property subtype: Single Family Residence
Materials
- Brick Veneer, Stone Veneer, Frame, Vinyl Siding
Condition
- Year built: 1977
Utilities & green energy
- Sewer: Septic Tank
- Water: Public
- Utilities for property: Natural Gas Available
Community & neighborhood
Security
- Security features: Smoke Detector(s)
Location
- Region: House Springs
- Subdivision: None
Other
Other facts
- Listing terms: Cash,Conventional
- Ownership: Private
- Road surface type: Asphalt
Price history
| Date | Event | Price |
|---|---|---|
| 11/13/2024 | Sold | -- |
Source: | ||
| 10/29/2024 | Pending sale | $280,000$141/sqft |
Source: | ||
| 10/24/2024 | Listed for sale | $280,000+21.8%$141/sqft |
Source: | ||
| 5/17/2021 | Listing removed | -- |
Source: | ||
| 4/7/2021 | Pending sale | $229,900$116/sqft |
Source: | ||
Public tax history
| Year | Property taxes | Tax assessment |
|---|---|---|
| 2025 | $1,979 +7.1% | $27,900 +8.6% |
| 2024 | $1,848 +0.4% | $25,700 |
| 2023 | $1,841 +0.1% | $25,700 |
Find assessor info on the county website
Neighborhood: 63051
Nearby schools
GreatSchools rating
- 6/10House Springs Elementary SchoolGrades: K-5Distance: 2.4 mi
- 3/10Northwest Valley SchoolGrades: 6-8Distance: 2.3 mi
- 6/10Northwest High SchoolGrades: 9-12Distance: 6.2 mi
Schools provided by the listing agent
- Elementary: House Springs Elem.
- Middle: Northwest Valley School
- High: Northwest High
Source: MARIS. This data may not be complete. We recommend contacting the local school district to confirm school assignments for this home.
Get a cash offer in 3 minutes
Find out how much your home could sell for in as little as 3 minutes with a no-obligation cash offer.
Estimated market value$305,200
Get a cash offer in 3 minutes
Find out how much your home could sell for in as little as 3 minutes with a no-obligation cash offer.
Estimated market value
$305,200
