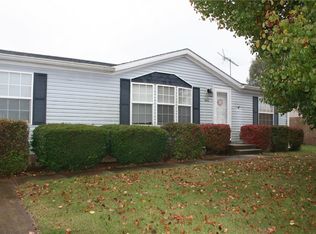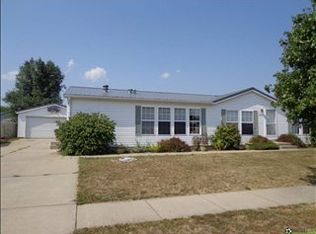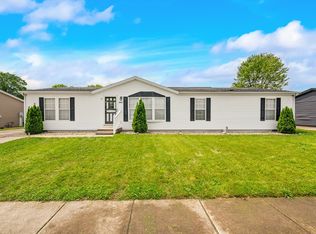Sold
$185,000
4641 Autumn Ridge Dr, Columbus, IN 47203
3beds
1,620sqft
Residential, Single Family Residence
Built in 2002
6,969.6 Square Feet Lot
$185,200 Zestimate®
$114/sqft
$1,872 Estimated rent
Home value
$185,200
$165,000 - $209,000
$1,872/mo
Zestimate® history
Loading...
Owner options
Explore your selling options
What's special
Meticulously maintained 3 bed, 2 ba home in Northbrook subdivision. This home includes a desirable split floor plan, spacious kitchen with an abundance of cabinet space! The kitchen includes a breakfast bar perfect for your morning cup of coffee. The primary bedroom includes a large WI closet, bathroom with garden tub and separate shower and double vanities! If you enjoy being outside you will love the fenced backyard with storage shed! All appliances remain. The moment you pull up, you will feel right at home!
Zillow last checked: 8 hours ago
Listing updated: June 24, 2025 at 08:27am
Listing Provided by:
Tyler Meyer 812-657-1283,
Dean Wagner LLC
Bought with:
Kimberly Shewmaker
CENTURY 21 Scheetz
Source: MIBOR as distributed by MLS GRID,MLS#: 22038502
Facts & features
Interior
Bedrooms & bathrooms
- Bedrooms: 3
- Bathrooms: 2
- Full bathrooms: 2
- Main level bathrooms: 2
- Main level bedrooms: 3
Primary bedroom
- Features: Carpet
- Level: Main
- Area: 238 Square Feet
- Dimensions: 17x14
Bedroom 2
- Features: Carpet
- Level: Main
- Area: 121 Square Feet
- Dimensions: 11x11
Bedroom 3
- Features: Carpet
- Level: Main
- Area: 121 Square Feet
- Dimensions: 11x11
Dining room
- Features: Carpet
- Level: Main
- Area: 169 Square Feet
- Dimensions: 13x13
Kitchen
- Features: Vinyl
- Level: Main
- Area: 208 Square Feet
- Dimensions: 16x13
Laundry
- Features: Vinyl
- Level: Main
- Area: 135 Square Feet
- Dimensions: 15x09
Living room
- Features: Carpet
- Level: Main
- Area: 299 Square Feet
- Dimensions: 23x13
Heating
- Forced Air, Natural Gas
Appliances
- Included: Dryer, Electric Water Heater, Disposal, MicroHood, Electric Oven, Refrigerator, Washer
- Laundry: Main Level
Features
- Cathedral Ceiling(s), Walk-In Closet(s), Breakfast Bar, High Speed Internet
- Windows: Windows Thermal, Windows Vinyl
- Has basement: No
Interior area
- Total structure area: 1,620
- Total interior livable area: 1,620 sqft
Property
Parking
- Parking features: Concrete, None
Features
- Levels: One
- Stories: 1
- Patio & porch: Patio
- Fencing: Fenced,Privacy
Lot
- Size: 6,969 sqft
- Features: Sidewalks, Street Lights
Details
- Additional structures: Storage
- Parcel number: 039605340000151005
- Other equipment: Multiple Phone Lines
- Horse amenities: None
Construction
Type & style
- Home type: SingleFamily
- Architectural style: Ranch
- Property subtype: Residential, Single Family Residence
Materials
- Vinyl Siding
- Foundation: Concrete Perimeter
Condition
- New construction: No
- Year built: 2002
Utilities & green energy
- Water: Municipal/City
Community & neighborhood
Location
- Region: Columbus
- Subdivision: Northbrook
Price history
| Date | Event | Price |
|---|---|---|
| 6/23/2025 | Sold | $185,000-7.5%$114/sqft |
Source: | ||
| 5/23/2025 | Pending sale | $200,000$123/sqft |
Source: | ||
| 5/16/2025 | Listed for sale | $200,000+127.5%$123/sqft |
Source: | ||
| 5/13/2011 | Sold | $87,900$54/sqft |
Source: Public Record Report a problem | ||
| 6/30/2010 | Sold | $87,900$54/sqft |
Source: Public Record Report a problem | ||
Public tax history
| Year | Property taxes | Tax assessment |
|---|---|---|
| 2024 | $1,472 +13.7% | $149,000 +5.7% |
| 2023 | $1,294 +39.4% | $140,900 +12.3% |
| 2022 | $928 +33.1% | $125,500 +22.2% |
Find assessor info on the county website
Neighborhood: 47203
Nearby schools
GreatSchools rating
- 7/10W D Richards Elementary SchoolGrades: PK-6Distance: 1.4 mi
- 5/10Northside Middle SchoolGrades: 7-8Distance: 1.7 mi
- 7/10Columbus North High SchoolGrades: 9-12Distance: 1.9 mi
Get pre-qualified for a loan
At Zillow Home Loans, we can pre-qualify you in as little as 5 minutes with no impact to your credit score.An equal housing lender. NMLS #10287.
Sell for more on Zillow
Get a Zillow Showcase℠ listing at no additional cost and you could sell for .
$185,200
2% more+$3,704
With Zillow Showcase(estimated)$188,904


