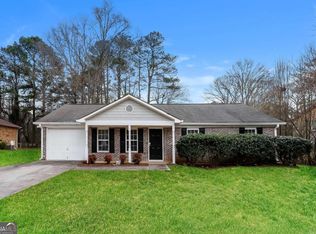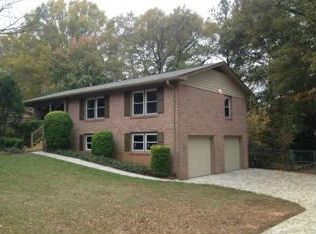Please note, our homes are available on a first-come, first-serve basis and are not reserved until the lease is signed by all applicants and security deposits are collected. This home features Progress Smart Home - Progress Residential's smart home app, which allows you to control the home securely from any of your devices. Want to tour on your own? Click the "Self Tour" button on this home's RentProgress. Some images have been virtually staged to help showcase the potential of spaces in the home. The furnishings shown are for illustrative purposes only and are not included in the home. The 1,914 square feet of this attractive Austell rental home features three bedrooms and two bathrooms. Relax in the family room, which sports a traditional brick fireplace with a large display mantel. An elegant chandelier and a chair rail along the walls highlight the sophisticated dining room. You'll love the roomy, eat-in, galley kitchen, with a double sink, generous counter and cabinet space, and stainless steel appliances. On the other side of the house, enjoy the privacy of the master bedroom's en suite bath. Apply for this home now.
This property is off market, which means it's not currently listed for sale or rent on Zillow. This may be different from what's available on other websites or public sources.

