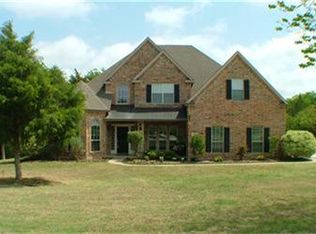Sold
Price Unknown
4641 Plainview Rd, Midlothian, TX 76065
3beds
1,649sqft
Single Family Residence
Built in 1994
3.12 Acres Lot
$503,700 Zestimate®
$--/sqft
$2,663 Estimated rent
Home value
$503,700
$463,000 - $549,000
$2,663/mo
Zestimate® history
Loading...
Owner options
Explore your selling options
What's special
Welcome to your private retreat in the heart of Midlothian!
This beautifully updated 3-bedroom, 2-bath home offers 1,649 sq. ft. of living space on a sprawling 3.12-acre lot with no HOA. The charming brick exterior is complemented by new picturesque, energy-efficient windows, filling the home with natural light while keeping utility costs low.
Step inside to find a spacious open floor plan with a large living room that flows seamlessly into the kitchen and dining area — perfect for both daily living and entertaining. The primary suite features a generous walk-in closet and ensuite bath for a true owner’s retreat.
Outside is where this property shines -- a sparkling in-ground pool and spa set against mature trees and wide-open space create the ultimate backyard oasis. Whether you’re lounging poolside, enjoying the sunset, or hosting gatherings under the Texas sky, this property offers endless possibilities.
Additional highlights:
*Expansive 3+ acres with room to roam
*No HOA restrictions
*Peaceful country feel with city convenience
*Lots of updates
Located in sought-after Midlothian ISD, this home is the perfect blend of comfort, privacy, and lifestyle.
Don’t miss your chance to own this slice of paradise — schedule your showing today!
Zillow last checked: 8 hours ago
Listing updated: November 10, 2025 at 08:03pm
Listed by:
Lori Miller 0745615 888-455-6040,
Fathom Realty LLC 888-455-6040
Bought with:
DeAnne Fite
CENTURY 21 Judge Fite Company
Source: NTREIS,MLS#: 21043565
Facts & features
Interior
Bedrooms & bathrooms
- Bedrooms: 3
- Bathrooms: 2
- Full bathrooms: 2
Primary bedroom
- Features: Ceiling Fan(s), En Suite Bathroom
- Level: First
- Dimensions: 15 x 14
Bedroom
- Features: Ceiling Fan(s)
- Level: First
- Dimensions: 11 x 10
Bedroom
- Features: Ceiling Fan(s)
- Level: First
- Dimensions: 11 x 10
Primary bathroom
- Features: Dual Sinks, Garden Tub/Roman Tub, Separate Shower
- Level: First
- Dimensions: 10 x 5
Breakfast room nook
- Features: Ceiling Fan(s)
- Level: First
- Dimensions: 12 x 11
Dining room
- Level: First
- Dimensions: 13 x 10
Kitchen
- Features: Granite Counters, Pantry
- Level: First
- Dimensions: 12 x 10
Living room
- Features: Ceiling Fan(s), Fireplace
- Level: First
- Dimensions: 19 x 18
Utility room
- Features: Built-in Features
- Level: First
- Dimensions: 6 x 6
Heating
- Central, Electric, Fireplace(s)
Cooling
- Central Air, Ceiling Fan(s), Electric
Appliances
- Included: Dishwasher, Electric Cooktop, Electric Oven, Disposal, Microwave, Refrigerator
- Laundry: Stacked
Features
- Decorative/Designer Lighting Fixtures, Eat-in Kitchen, Granite Counters, High Speed Internet, Open Floorplan, Pantry, Walk-In Closet(s)
- Flooring: Ceramic Tile, Wood
- Has basement: No
- Number of fireplaces: 1
- Fireplace features: Wood Burning
Interior area
- Total interior livable area: 1,649 sqft
Property
Parking
- Total spaces: 2
- Parking features: Driveway, Garage, Garage Door Opener, Gravel, Garage Faces Side
- Attached garage spaces: 2
- Has uncovered spaces: Yes
Features
- Levels: One
- Stories: 1
- Patio & porch: Covered, Deck
- Pool features: In Ground, Pool
- Fencing: Back Yard,Fenced,Metal,Wood
Lot
- Size: 3.12 Acres
Details
- Parcel number: 154344
Construction
Type & style
- Home type: SingleFamily
- Architectural style: Detached
- Property subtype: Single Family Residence
Materials
- Brick
- Foundation: Slab
- Roof: Asphalt
Condition
- Year built: 1994
Utilities & green energy
- Sewer: Septic Tank
- Water: Public
- Utilities for property: Cable Available, Electricity Connected, Septic Available, Water Available
Community & neighborhood
Location
- Region: Midlothian
- Subdivision: Rolling Hills
Other
Other facts
- Listing terms: Cash,Conventional,FHA,VA Loan
- Road surface type: Asphalt
Price history
| Date | Event | Price |
|---|---|---|
| 11/10/2025 | Sold | -- |
Source: NTREIS #21043565 Report a problem | ||
| 11/5/2025 | Pending sale | $523,500$317/sqft |
Source: NTREIS #21043565 Report a problem | ||
| 10/30/2025 | Contingent | $523,500$317/sqft |
Source: NTREIS #21043565 Report a problem | ||
| 10/25/2025 | Listed for sale | $523,500$317/sqft |
Source: NTREIS #21043565 Report a problem | ||
| 10/23/2025 | Pending sale | $523,500$317/sqft |
Source: NTREIS #21043565 Report a problem | ||
Public tax history
| Year | Property taxes | Tax assessment |
|---|---|---|
| 2025 | -- | $464,662 +10% |
| 2024 | $6,295 +8.1% | $422,420 +10% |
| 2023 | $5,823 -14.1% | $384,018 +10% |
Find assessor info on the county website
Neighborhood: 76065
Nearby schools
GreatSchools rating
- 8/10Larue Miller Elementary SchoolGrades: PK-5Distance: 1.4 mi
- 7/10Earl & Marthalu Dieterich MiddleGrades: 6-8Distance: 1.3 mi
- 6/10Midlothian High SchoolGrades: 9-12Distance: 3.3 mi
Schools provided by the listing agent
- Elementary: Larue Miller
- Middle: Dieterich
- High: Midlothian
- District: Midlothian ISD
Source: NTREIS. This data may not be complete. We recommend contacting the local school district to confirm school assignments for this home.
Get a cash offer in 3 minutes
Find out how much your home could sell for in as little as 3 minutes with a no-obligation cash offer.
Estimated market value
$503,700
