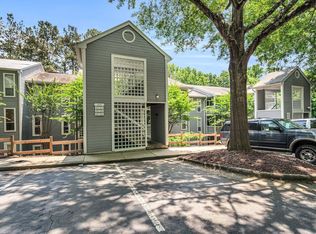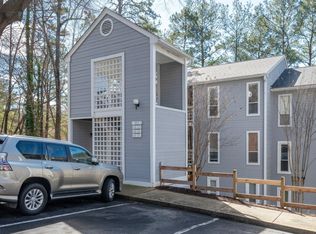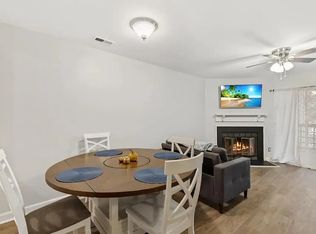Sold for $250,000 on 11/16/23
$250,000
4641 Timbermill Ct APT 103, Raleigh, NC 27612
2beds
1,036sqft
Condominium, Residential
Built in 1987
-- sqft lot
$234,800 Zestimate®
$241/sqft
$1,441 Estimated rent
Home value
$234,800
$223,000 - $247,000
$1,441/mo
Zestimate® history
Loading...
Owner options
Explore your selling options
What's special
1 level ranch style home offering 2 bedrooms/ 2 full baths near Old Raleigh Village & 15 min to downtown. Fantastic price. Located in a quiet neighborhood w/ nice mature trees. Open flowing floor plan offers 1038 sq ft /a separate dining area, Family Room, kitchen & two generous bedrooms & two full baths. All laminate hardwoods-no carpet. Nice Bright white kitchen w/ pantry, refrigerator, new stove,new hood vent. Has a pass through to the family room for entertaining. The Master suite has a walk-in closet & ensuite updated bath. The guest suite has access to a full bath and tons of closet space. Nice natural light abounds. Recent updates include: Bathrooms have fresh painted vanities, and new hardware. Accent wall painted along with the mantle, stone added to the fireplace surround, hardware on kitchen cabinets New chandelier in Kitchen & dining. New fan in family room. Walk out to covered deck to enjoy your coffee and nice view of the wooded landscape. Plenty of storage in this home and an outside storage unit. HOA condo covers Trash ,Maint of common area, Maint exterior, pool, tennis, sewer, water.
Zillow last checked: 11 hours ago
Listing updated: October 27, 2025 at 11:35pm
Listed by:
Claudia Bell Eades 919-795-6733,
Long & Foster Real Estate INC/Stonehenge
Bought with:
Angela Drum, 241208
Angela Drum Team Realtors
Source: Doorify MLS,MLS#: 2532921
Facts & features
Interior
Bedrooms & bathrooms
- Bedrooms: 2
- Bathrooms: 2
- Full bathrooms: 2
Heating
- Electric, Forced Air, Heat Pump
Cooling
- Central Air, Heat Pump
Appliances
- Included: Dishwasher, Dryer, Electric Water Heater, Range Hood, Refrigerator, Washer
- Laundry: Main Level
Features
- Bathtub Only, Ceiling Fan(s), Entrance Foyer, Master Downstairs, Shower Only, Storage, Walk-In Closet(s)
- Flooring: Laminate
- Number of fireplaces: 1
- Common walls with other units/homes: End Unit
Interior area
- Total structure area: 1,036
- Total interior livable area: 1,036 sqft
- Finished area above ground: 1,036
- Finished area below ground: 0
Property
Parking
- Parking features: Parking Lot
Features
- Levels: One
- Stories: 1
- Patio & porch: Covered, Deck, Porch
- Exterior features: Tennis Court(s)
- Pool features: Community
- Has view: Yes
Lot
- Size: 43.56 sqft
- Dimensions: 103
Details
- Additional structures: Shed(s), Storage
- Parcel number: 0785395789010
Construction
Type & style
- Home type: Condo
- Architectural style: Ranch, Traditional
- Property subtype: Condominium, Residential
- Attached to another structure: Yes
Materials
- Masonite
Condition
- New construction: No
- Year built: 1987
Community & neighborhood
Community
- Community features: Pool, Street Lights
Location
- Region: Raleigh
- Subdivision: Richland Run
HOA & financial
HOA
- Has HOA: Yes
- HOA fee: $248 monthly
- Amenities included: Pool, Tennis Court(s)
- Services included: Maintenance Grounds, Maintenance Structure, Road Maintenance, Sewer, Water
Price history
| Date | Event | Price |
|---|---|---|
| 11/16/2023 | Sold | $250,000-3.8%$241/sqft |
Source: | ||
| 9/28/2023 | Contingent | $259,900$251/sqft |
Source: | ||
| 9/22/2023 | Price change | $259,900-1.9%$251/sqft |
Source: | ||
| 9/18/2023 | Listed for sale | $265,000+67.7%$256/sqft |
Source: | ||
| 4/22/2020 | Sold | $158,000+1.9%$153/sqft |
Source: | ||
Public tax history
| Year | Property taxes | Tax assessment |
|---|---|---|
| 2025 | $2,185 +0.4% | $248,193 |
| 2024 | $2,176 +33.6% | $248,193 +68.2% |
| 2023 | $1,628 +7.6% | $147,537 |
Find assessor info on the county website
Neighborhood: Northwest Raleigh
Nearby schools
GreatSchools rating
- 5/10Stough ElementaryGrades: PK-5Distance: 1.5 mi
- 6/10Oberlin Middle SchoolGrades: 6-8Distance: 3.7 mi
- 7/10Needham Broughton HighGrades: 9-12Distance: 4.9 mi
Schools provided by the listing agent
- Elementary: Wake - Stough
- Middle: Wake - Oberlin
- High: Wake - Broughton
Source: Doorify MLS. This data may not be complete. We recommend contacting the local school district to confirm school assignments for this home.
Get a cash offer in 3 minutes
Find out how much your home could sell for in as little as 3 minutes with a no-obligation cash offer.
Estimated market value
$234,800
Get a cash offer in 3 minutes
Find out how much your home could sell for in as little as 3 minutes with a no-obligation cash offer.
Estimated market value
$234,800


