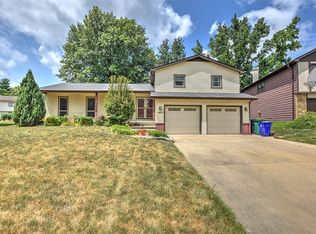Sold for $195,000
$195,000
4642 Dogwood Ct, Decatur, IL 62526
3beds
1,897sqft
Single Family Residence
Built in 1978
10,454.4 Square Feet Lot
$206,600 Zestimate®
$103/sqft
$1,845 Estimated rent
Home value
$206,600
$186,000 - $231,000
$1,845/mo
Zestimate® history
Loading...
Owner options
Explore your selling options
What's special
Spacious ranch! Updates include HVAC 2018, windows, trim, hardwood floors 2016, roof, gutters & gutter guards 2024, garage door opener 2025. Hardwood is also under family room and master bedroom carpet.
Zillow last checked: 8 hours ago
Listing updated: September 03, 2025 at 11:58am
Listed by:
Lisa Coffman 217-875-8081,
Glenda Williamson Realty
Bought with:
Carol Daniels, 475175963
Glenda Williamson Realty
Source: CIBR,MLS#: 6252872 Originating MLS: Central Illinois Board Of REALTORS
Originating MLS: Central Illinois Board Of REALTORS
Facts & features
Interior
Bedrooms & bathrooms
- Bedrooms: 3
- Bathrooms: 2
- Full bathrooms: 2
Primary bedroom
- Description: Flooring: Carpet
- Level: Main
Bedroom
- Description: Flooring: Hardwood
- Level: Main
- Width: 11
Bedroom
- Description: Flooring: Hardwood
- Level: Main
Primary bathroom
- Level: Main
- Dimensions: 8 x 9
Dining room
- Description: Flooring: Hardwood
- Level: Main
Family room
- Description: Flooring: Carpet
- Level: Main
Other
- Features: Tub Shower
- Level: Main
- Length: 7
Kitchen
- Description: Flooring: Vinyl
- Level: Main
- Width: 12
Laundry
- Description: Flooring: Vinyl
- Level: Main
- Width: 9
Living room
- Description: Flooring: Hardwood
- Level: Main
Sunroom
- Description: Flooring: Carpet
- Level: Main
- Dimensions: 12 x 13
Heating
- Forced Air, Floor Furnace
Cooling
- Central Air
Appliances
- Included: Dryer, Dishwasher, Disposal, Gas Water Heater, Microwave, Range, Refrigerator, Washer
- Laundry: Main Level
Features
- Fireplace, Bath in Primary Bedroom, Main Level Primary, Pull Down Attic Stairs, Workshop
- Windows: Replacement Windows
- Basement: Crawl Space,Sump Pump
- Attic: Pull Down Stairs
- Number of fireplaces: 1
- Fireplace features: Gas
Interior area
- Total structure area: 1,897
- Total interior livable area: 1,897 sqft
- Finished area above ground: 1,897
- Finished area below ground: 0
Property
Parking
- Total spaces: 2.5
- Parking features: Attached, Garage
- Attached garage spaces: 2.5
Features
- Levels: One
- Stories: 1
- Patio & porch: Enclosed, Four Season, Deck
- Exterior features: Deck, Shed, Workshop
Lot
- Size: 10,454 sqft
- Dimensions: 75 x 150
Details
- Additional structures: Shed(s)
- Parcel number: 070727129004
- Zoning: RES
- Special conditions: None
Construction
Type & style
- Home type: SingleFamily
- Architectural style: Ranch
- Property subtype: Single Family Residence
Materials
- Aluminum Siding, Brick
- Foundation: Crawlspace
- Roof: Asphalt
Condition
- Year built: 1978
Utilities & green energy
- Sewer: Public Sewer
- Water: Public
Community & neighborhood
Location
- Region: Decatur
- Subdivision: Cresthaven Estate
Other
Other facts
- Road surface type: Concrete
Price history
| Date | Event | Price |
|---|---|---|
| 9/2/2025 | Sold | $195,000$103/sqft |
Source: | ||
| 8/13/2025 | Pending sale | $195,000$103/sqft |
Source: | ||
| 8/11/2025 | Price change | $195,000+8.3%$103/sqft |
Source: | ||
| 7/21/2025 | Pending sale | $180,000$95/sqft |
Source: | ||
| 7/10/2025 | Contingent | $180,000$95/sqft |
Source: | ||
Public tax history
| Year | Property taxes | Tax assessment |
|---|---|---|
| 2024 | $5,068 +39% | $51,335 +8.8% |
| 2023 | $3,645 +7.7% | $47,191 +7.8% |
| 2022 | $3,385 +7.8% | $43,769 +6.1% |
Find assessor info on the county website
Neighborhood: 62526
Nearby schools
GreatSchools rating
- 1/10Parsons Accelerated SchoolGrades: K-6Distance: 1.3 mi
- 1/10Stephen Decatur Middle SchoolGrades: 7-8Distance: 1.8 mi
- 2/10Macarthur High SchoolGrades: 9-12Distance: 3.6 mi
Schools provided by the listing agent
- District: Decatur Dist 61
Source: CIBR. This data may not be complete. We recommend contacting the local school district to confirm school assignments for this home.

Get pre-qualified for a loan
At Zillow Home Loans, we can pre-qualify you in as little as 5 minutes with no impact to your credit score.An equal housing lender. NMLS #10287.
