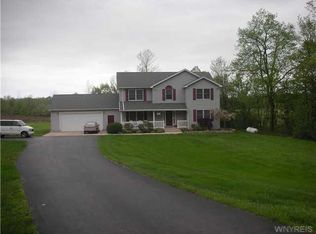Closed
$250,000
4642 Thrall Rd, Lockport, NY 14094
4beds
1,600sqft
Single Family Residence
Built in 1880
1.2 Acres Lot
$291,800 Zestimate®
$156/sqft
$2,303 Estimated rent
Home value
$291,800
$271,000 - $312,000
$2,303/mo
Zestimate® history
Loading...
Owner options
Explore your selling options
What's special
Charming 2 story Colonial on 1.2 acres offers 4 bedrooms (one on the first fl with ensuite bath. Gather in the large dining room or the living room & the overflow into the kitchen works well. There's 3 more bedrooms and a half bath on the 2nd fl of this 1600 SF home, plus first floor laundry/mud room area. Basement is waterproofed. Yard has easy-care landscaping. 200 amp electric, warranteed gutter leaf filters, roof 2013. newer doors and windows. Hard wood floors, glass door knobs & natural wood work help this home retain the classic feel with updated mechanics. There's room to make changes too! Located on the Niagara Escarpment with a great view. Minutes to several wineries. Starpoint schools. Minutes to Lake Ontario, Lewiston, Lockport, Wilson, Canadian bridges, Niagara Falls & more. New assessment is listed here,($268,000), taxes displayed here are current/paid 2022-2023.
SHOWINGS start Monday 7/24, 9AM. Offers due Thursday 8/3 @5pm
Zillow last checked: 8 hours ago
Listing updated: October 17, 2023 at 08:24am
Listed by:
Kathleen M Crissy 716-807-8287,
Howard Hanna WNY Inc.
Bought with:
Jason P Sokody, 10301212761
Howard Hanna WNY Inc.
Source: NYSAMLSs,MLS#: B1485953 Originating MLS: Buffalo
Originating MLS: Buffalo
Facts & features
Interior
Bedrooms & bathrooms
- Bedrooms: 4
- Bathrooms: 2
- Full bathrooms: 1
- 1/2 bathrooms: 1
- Main level bathrooms: 1
- Main level bedrooms: 1
Bedroom 1
- Level: First
- Dimensions: 15.00 x 7.00
Bedroom 2
- Level: Second
- Dimensions: 11.00 x 9.00
Bedroom 3
- Level: Second
- Dimensions: 12.00 x 11.00
Bedroom 4
- Level: Second
- Dimensions: 13.00 x 16.00
Dining room
- Level: First
- Dimensions: 13.00 x 15.00
Kitchen
- Level: First
- Dimensions: 15.00 x 13.00
Laundry
- Level: First
- Dimensions: 13.00 x 10.00
Living room
- Level: First
- Dimensions: 15.00 x 13.00
Heating
- Propane, Baseboard, Hot Water
Appliances
- Included: Appliances Negotiable, Propane Water Heater
- Laundry: Main Level
Features
- Separate/Formal Dining Room, Eat-in Kitchen, Separate/Formal Living Room, Natural Woodwork, Bath in Primary Bedroom
- Flooring: Hardwood, Varies, Vinyl
- Windows: Thermal Windows
- Basement: Crawl Space,Full,Sump Pump
- Has fireplace: No
Interior area
- Total structure area: 1,600
- Total interior livable area: 1,600 sqft
Property
Parking
- Total spaces: 1.5
- Parking features: Detached, Garage, Garage Door Opener
- Garage spaces: 1.5
Features
- Levels: Two
- Stories: 2
- Patio & porch: Open, Porch
- Exterior features: Blacktop Driveway
Lot
- Size: 1.20 Acres
- Dimensions: 155 x 342
- Features: Agricultural, Irregular Lot
Details
- Additional structures: Shed(s), Storage
- Parcel number: 2920001070000001008000
- Special conditions: Standard
Construction
Type & style
- Home type: SingleFamily
- Architectural style: Colonial,Two Story
- Property subtype: Single Family Residence
Materials
- Vinyl Siding, Copper Plumbing
- Foundation: Other, See Remarks, Stone
- Roof: Asphalt
Condition
- Resale
- Year built: 1880
Utilities & green energy
- Electric: Circuit Breakers
- Sewer: Septic Tank
- Water: Connected, Public
- Utilities for property: Cable Available, Water Connected
Community & neighborhood
Location
- Region: Lockport
- Subdivision: Holland Purchase
Other
Other facts
- Listing terms: Cash,Conventional,FHA,VA Loan
Price history
| Date | Event | Price |
|---|---|---|
| 10/16/2023 | Sold | $250,000$156/sqft |
Source: | ||
| 8/4/2023 | Pending sale | $250,000$156/sqft |
Source: | ||
| 7/21/2023 | Listed for sale | $250,000$156/sqft |
Source: | ||
Public tax history
| Year | Property taxes | Tax assessment |
|---|---|---|
| 2024 | -- | $258,000 |
| 2023 | -- | $258,000 +84.3% |
| 2022 | -- | $140,000 |
Find assessor info on the county website
Neighborhood: 14094
Nearby schools
GreatSchools rating
- NAFricano Primary SchoolGrades: K-2Distance: 3.5 mi
- 7/10Starpoint Middle SchoolGrades: 6-8Distance: 3.5 mi
- 9/10Starpoint High SchoolGrades: 9-12Distance: 3.5 mi
Schools provided by the listing agent
- District: Starpoint
Source: NYSAMLSs. This data may not be complete. We recommend contacting the local school district to confirm school assignments for this home.
