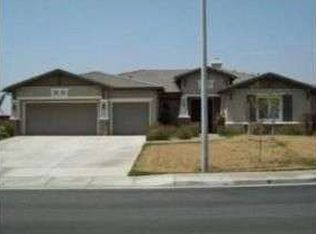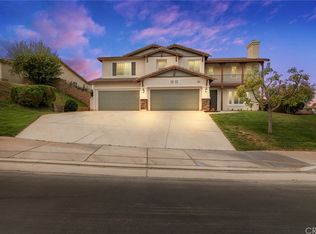Sold for $1,100,000
Listing Provided by:
Katie Aaron DRE #01436311 951-500-2711,
Keller Williams Realty
Bought with: Quality Homes & Loans, Inc.
$1,100,000
4643 Ridge Point Way, Riverside, CA 92509
5beds
3,832sqft
Single Family Residence
Built in 2006
0.47 Acres Lot
$1,095,100 Zestimate®
$287/sqft
$5,606 Estimated rent
Home value
$1,095,100
$997,000 - $1.20M
$5,606/mo
Zestimate® history
Loading...
Owner options
Explore your selling options
What's special
Welcome to Sunset Ridge Estates— where luxury living meets breathtaking beauty. Start your evenings with one of the most stunning sunsets in Indian Hills, enjoyed from your private, resort-style backyard oasis. The full-length covered patio is fully stuccoed, featuring recessed lighting, built-in speakers, and an outdoor kitchen complete with a BBQ, sink, and refrigerator—perfect for entertaining. The sparkling pool is a true showstopper with cascading water features and dramatic gas-powered fire bowls. Unwind by the outdoor fireplace as you take in the incredible mountain and sunset views. This property also offers rare double RV parking, privately gated with 50-amp power and a sewer dump—ideal for adventurers or extra storage needs. Step inside and be greeted by a grand two-story entryway that sets the tone for the rest of this elegant home. Rich vinyl plank flooring flows throughout, complemented by custom wood shutters. The main level features a versatile office/den/flex space that could serve as a guest suite, complete with an adjacent full bathroom. The remodeled kitchen is a chef’s dream, showcasing rich wood cabinetry, granite countertops complete with full granite backsplash and stainless steel appliances—all with picturesque views of the resort-style yard and surrounding mountains. The Spacious family room boasts a gas fireplace, open to kitchen and other entertaining areas, featuring stunning resort-style backyard, mountain, and sunset views. Upstairs, a second open office or study area adds flexibility for work-from-home needs. The oversized primary suite offers sweeping sunset and mountain views, stunning gas fireplace, built-in lighted niches, and a serene retreat feel. The en suite bathroom includes a soaking tub, separate shower, dual sinks, a separate vanity, and a generously sized mirrored-door closet. Located within the gated community of Sunset Ridge, you’re just minutes from freeway access, top dining, shopping, and big box retail—yet tucked away in a peaceful enclave where views and tranquility reign. This is more than a home—it’s your private retreat in one of Indian Hills’ most sought-after neighborhoods.
Zillow last checked: 8 hours ago
Listing updated: September 26, 2025 at 02:16pm
Listing Provided by:
Katie Aaron DRE #01436311 951-500-2711,
Keller Williams Realty
Bought with:
Art Casas, DRE #01379336
Quality Homes & Loans, Inc.
Source: CRMLS,MLS#: IG25174808 Originating MLS: California Regional MLS
Originating MLS: California Regional MLS
Facts & features
Interior
Bedrooms & bathrooms
- Bedrooms: 5
- Bathrooms: 4
- Full bathrooms: 4
- Main level bathrooms: 4
Primary bedroom
- Features: Primary Suite
Bathroom
- Features: Bathtub, Closet, Dual Sinks, Separate Shower
Bathroom
- Features: Jack and Jill Bath
Kitchen
- Features: Granite Counters, Kitchen Island, Kitchen/Family Room Combo
Heating
- Central, Fireplace(s)
Cooling
- Central Air
Appliances
- Included: Built-In Range, Double Oven, Dishwasher, Gas Cooktop, Microwave, Refrigerator
- Laundry: Inside, Laundry Room
Features
- Breakfast Bar, Block Walls, Ceiling Fan(s), Eat-in Kitchen, Granite Counters, High Ceilings, Open Floorplan, Partially Furnished, Recessed Lighting, Entrance Foyer, Jack and Jill Bath, Primary Suite, Walk-In Closet(s)
- Flooring: Laminate
- Has fireplace: Yes
- Fireplace features: Electric, Family Room, Gas, Primary Bedroom
- Common walls with other units/homes: No Common Walls
Interior area
- Total interior livable area: 3,832 sqft
Property
Parking
- Total spaces: 4
- Parking features: Garage - Attached
- Attached garage spaces: 4
Features
- Levels: Two
- Stories: 2
- Entry location: ground
- Patio & porch: Concrete, Covered
- Has private pool: Yes
- Pool features: In Ground, Private
- Has spa: Yes
- Spa features: In Ground, Private
- Has view: Yes
- View description: City Lights, Hills, Mountain(s), Panoramic, Pool
Lot
- Size: 0.47 Acres
- Features: Back Yard, Front Yard, Landscaped, Sprinkler System
Details
- Parcel number: 183500003
- Zoning: R-A
- Special conditions: Standard
Construction
Type & style
- Home type: SingleFamily
- Property subtype: Single Family Residence
Condition
- Turnkey
- New construction: No
- Year built: 2006
Utilities & green energy
- Sewer: Public Sewer
- Water: Public
Community & neighborhood
Community
- Community features: Curbs, Gutter(s), Street Lights, Suburban, Sidewalks
Location
- Region: Riverside
HOA & financial
HOA
- Has HOA: Yes
- HOA fee: $198 monthly
- Amenities included: Controlled Access
- Association name: Sunset Ridge
- Association phone: 951-682-5454
Other
Other facts
- Listing terms: Submit
Price history
| Date | Event | Price |
|---|---|---|
| 9/26/2025 | Sold | $1,100,000-4.3%$287/sqft |
Source: | ||
| 8/30/2025 | Pending sale | $1,150,000$300/sqft |
Source: | ||
| 8/4/2025 | Listed for sale | $1,150,000+180.5%$300/sqft |
Source: | ||
| 5/5/2010 | Sold | $410,000-45.8%$107/sqft |
Source: Public Record Report a problem | ||
| 7/5/2006 | Sold | $757,000$198/sqft |
Source: Public Record Report a problem | ||
Public tax history
| Year | Property taxes | Tax assessment |
|---|---|---|
| 2025 | $10,844 +3.3% | $545,774 +2% |
| 2024 | $10,494 +0.5% | $535,074 +2% |
| 2023 | $10,440 +1.5% | $524,583 +2% |
Find assessor info on the county website
Neighborhood: Rubidoux
Nearby schools
GreatSchools rating
- 5/10Camino Real Elementary SchoolGrades: K-6Distance: 0.2 mi
- 6/10Jurupa Middle SchoolGrades: 7-8Distance: 1.7 mi
- 6/10Patriot High SchoolGrades: 9-12Distance: 0.5 mi
Get a cash offer in 3 minutes
Find out how much your home could sell for in as little as 3 minutes with a no-obligation cash offer.
Estimated market value
$1,095,100

