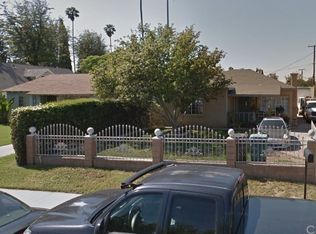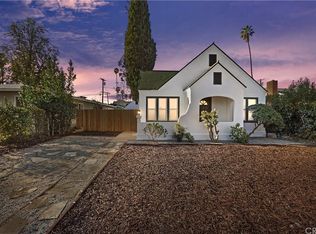Sold for $550,000
Listing Provided by:
GUMARO VASQUEZ DRE #01759722 951-403-0333,
Vista Sotheby's International Realty
Bought with: Sync Brokerage, Inc.
$550,000
4643 Victoria Ave, Riverside, CA 92507
3beds
1,302sqft
Single Family Residence
Built in 1920
7,841 Square Feet Lot
$547,800 Zestimate®
$422/sqft
$2,739 Estimated rent
Home value
$547,800
$498,000 - $603,000
$2,739/mo
Zestimate® history
Loading...
Owner options
Explore your selling options
What's special
Charming 1920 Craftsman on a Corner Lot in Riverside. Welcome to this beautiful 1920 Craftsman home located on a tree-lined street in Riverside! Sitting on a fully fenced corner lot, this home offers tons of character and charm. Step onto the sunroom-style covered porch and into a spacious living room, flowing into a large kitchen perfect for gatherings. Features include three oversized bedrooms, a Jack-and-Jill full bath, plus an additional three-quarter second bath for extra convenience. You’ll also find original hardwood floors, ceiling fans throughout, and many unique 1920s details. Recent updates include a brand-new 3-ton, 32,000 BTU split system for year-round comfort. You’ll love the spacious basement — perfect for a workout room, office, extra living space, or storage. Plus, the detached two-car garage has great potential to be converted into an ADU for extra income. Just minutes from Downtown Riverside hotspots like the Mission Inn, Fox Theater, great restaurants, antique stores, nightlife, and Mount Rubidoux hiking trails. Easy freeway access (91, 60, 215) and close to UCR, Riverside City College, and Poly High School.
Zillow last checked: 8 hours ago
Listing updated: July 08, 2025 at 09:36pm
Listing Provided by:
GUMARO VASQUEZ DRE #01759722 951-403-0333,
Vista Sotheby's International Realty
Bought with:
Santiago Sanchez, DRE #01821638
Sync Brokerage, Inc.
Source: CRMLS,MLS#: IV25093987 Originating MLS: California Regional MLS
Originating MLS: California Regional MLS
Facts & features
Interior
Bedrooms & bathrooms
- Bedrooms: 3
- Bathrooms: 2
- Full bathrooms: 2
- Main level bathrooms: 2
- Main level bedrooms: 3
Bedroom
- Features: All Bedrooms Down
Bathroom
- Features: Bathtub
Heating
- Ductless
Cooling
- Ductless, Wall/Window Unit(s)
Appliances
- Laundry: In Garage
Features
- All Bedrooms Down
- Flooring: Wood
- Basement: Unfinished
- Has fireplace: No
- Fireplace features: None
- Common walls with other units/homes: No Common Walls
Interior area
- Total interior livable area: 1,302 sqft
Property
Parking
- Total spaces: 2
- Parking features: Garage
- Garage spaces: 2
Features
- Levels: One
- Stories: 1
- Entry location: Main
- Patio & porch: Enclosed
- Pool features: None
- Spa features: None
- Fencing: Block,Chain Link
- Has view: Yes
- View description: None
Lot
- Size: 7,841 sqft
Details
- Parcel number: 219131015
- Zoning: R1065
- Special conditions: Standard
Construction
Type & style
- Home type: SingleFamily
- Architectural style: Craftsman
- Property subtype: Single Family Residence
Materials
- Roof: Shingle
Condition
- New construction: No
- Year built: 1920
Utilities & green energy
- Sewer: Public Sewer
- Water: Public
- Utilities for property: Electricity Available, Natural Gas Available, Sewer Connected
Community & neighborhood
Community
- Community features: Sidewalks
Location
- Region: Riverside
Other
Other facts
- Listing terms: Cash to New Loan
- Road surface type: Paved
Price history
| Date | Event | Price |
|---|---|---|
| 7/8/2025 | Sold | $550,000$422/sqft |
Source: | ||
| 7/2/2025 | Pending sale | $550,000$422/sqft |
Source: | ||
| 6/11/2025 | Contingent | $550,000$422/sqft |
Source: | ||
| 4/9/2025 | Listed for sale | $550,000$422/sqft |
Source: | ||
| 3/31/2025 | Listing removed | $550,000$422/sqft |
Source: | ||
Public tax history
| Year | Property taxes | Tax assessment |
|---|---|---|
| 2025 | $1,829 +3.3% | $158,848 +2% |
| 2024 | $1,771 +0.4% | $155,734 +2% |
| 2023 | $1,763 +1.8% | $152,682 +2% |
Find assessor info on the county website
Neighborhood: Eastside
Nearby schools
GreatSchools rating
- 8/10Magnolia Elementary SchoolGrades: K-6Distance: 1.4 mi
- 5/10Central Middle SchoolGrades: 7-8Distance: 1 mi
- 7/10Polytechnic High SchoolGrades: 9-12Distance: 1 mi
Get a cash offer in 3 minutes
Find out how much your home could sell for in as little as 3 minutes with a no-obligation cash offer.
Estimated market value$547,800
Get a cash offer in 3 minutes
Find out how much your home could sell for in as little as 3 minutes with a no-obligation cash offer.
Estimated market value
$547,800

