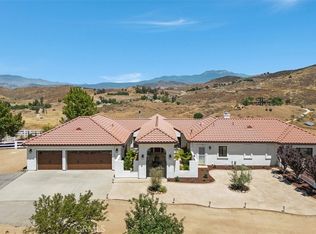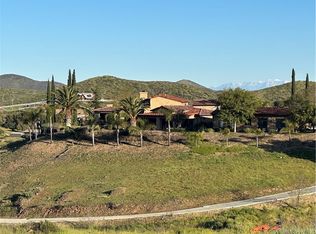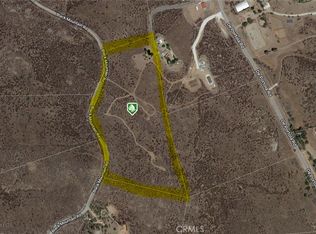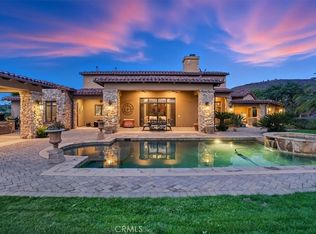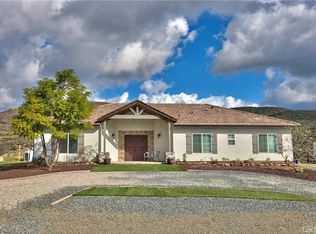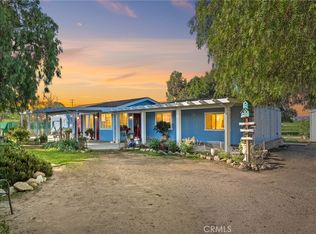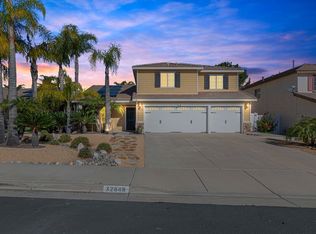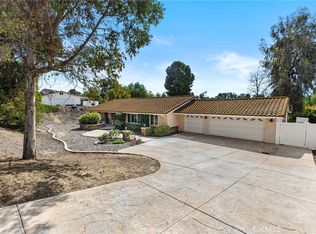SO MANY UPGRADES YOU NEED TO READ TO THE VERY END!! This Oakridge Ranches home is beautifully upgraded and delivers the serenity of rural living without sacrificing modern comforts. Whether you're dreaming of a horse property, a hobby farm, or just some wide-open space to breathe, this Oakridge Ranches retreat has the freedom you’ve been craving. Behind the gated entry, a charming front porch invites you to slow down and savor your morning coffee in the quiet stillness of nature. Inside, the open-concept layout makes the most of the view, with high-end laminate flooring, crown molding, and a spacious great room that spills effortlessly into the gourmet kitchen. Here, you'll find granite countertops, upgraded cabinetry, a coffered ceiling, stainless steel appliances, built-in trash storage, and plenty of cupboard space. The primary suite is privately tucked at the back of the home and feels like a true escape with its large soaking tub, walk-in shower, dual vanities, coffered ceiling, and walk-in closet. Two additional bedrooms and a full guest bath (with an unused shower!) provide comfortable accommodations for guests and family. Outside is where this property really shines. A massive 47' x 15' aluminum patio cover with recessed lighting and outlets covers a 60' x 15' concrete patio—ideal for outdoor living. You’ll also find a 20' x 24' metal garage/workshop, a 9' x 15' storage shed on a concrete RV pad (with dump station), sidewalks that wrap the entire home, two cargo containers (40' and 20'), and three 10-foot access gates enclosing the fully fenced quarter-acre yard. The property also boasts a permanent foundation (concrete slab with 40” crawl space and drainage), an upgraded 200-amp electrical panel, and an emergency backup generator system that powers everything but the A/C and well. A 3-stage water filtration system with 20” x 4” filters is located under the home, with a 2-inch water line running from the well to the rear yard. The water system is robust, with a remarkable 150-gallon-per-minute well, a 5,000-gallon water tank, and an additional 1,500-gallon poly tank for backup. A 1,200-gallon concrete septic tank also serves the home. And, if you're looking to expand, there is a separate 120’ x 70’ graded pad is ready for horses, animals, or your next big idea. This home is a lifestyle...one with sunsets, starry skies, and space to grow.
For sale
Listing Provided by: Cooper Real Estate Group
$929,000
46430 De Portola Rd, Temecula, CA 92592
3beds
1,600sqft
Est.:
Manufactured Home
Built in 2020
9.17 Acres Lot
$918,500 Zestimate®
$581/sqft
$70/mo HOA
What's special
Gourmet kitchenCharming front porchOpen-concept layoutGated entryCrown moldingCoffered ceilingStainless steel appliances
- 16 days |
- 1,014 |
- 40 |
Zillow last checked: 8 hours ago
Listing updated: February 25, 2026 at 02:40pm
Listing Provided by:
Ashley Cooper DRE #01898439 951-514-7854,
Cooper Real Estate Group
Source: CRMLS,MLS#: SW26027309 Originating MLS: California Regional MLS
Originating MLS: California Regional MLS
Facts & features
Interior
Bedrooms & bathrooms
- Bedrooms: 3
- Bathrooms: 2
- Full bathrooms: 2
- Main level bathrooms: 2
- Main level bedrooms: 3
Rooms
- Room types: Bedroom, Kitchen, Laundry, Living Room, Primary Bathroom, Primary Bedroom, Other, Dining Room
Bedroom
- Features: All Bedrooms Down
Bedroom
- Features: Bedroom on Main Level
Bathroom
- Features: Bathtub, Closet, Dual Sinks, Enclosed Toilet, Full Bath on Main Level, Linen Closet, Solid Surface Counters, Soaking Tub, Separate Shower, Walk-In Shower
Kitchen
- Features: Built-in Trash/Recycling, Granite Counters, Kitchen/Family Room Combo
Other
- Features: Walk-In Closet(s)
Heating
- Propane
Cooling
- Central Air
Appliances
- Included: Dishwasher, Disposal, Microwave, Propane Cooktop, Propane Oven, Water Heater
- Laundry: Washer Hookup, Inside, Laundry Room, Propane Dryer Hookup
Features
- Breakfast Bar, Built-in Features, Ceiling Fan(s), Crown Molding, Coffered Ceiling(s), Separate/Formal Dining Room, Granite Counters, Open Floorplan, Recessed Lighting, Storage, All Bedrooms Down, Bedroom on Main Level, Walk-In Closet(s)
- Flooring: Carpet, Laminate
- Doors: Sliding Doors
- Windows: Blinds, Screens
- Has fireplace: No
- Fireplace features: None
- Common walls with other units/homes: No Common Walls
Interior area
- Total interior livable area: 1,600 sqft
Video & virtual tour
Property
Parking
- Total spaces: 2
- Parking features: Door-Single, Driveway Up Slope From Street, Garage, Gravel, Gated, Garage Faces Rear, RV Hook-Ups, Unpaved
- Garage spaces: 2
Accessibility
- Accessibility features: Safe Emergency Egress from Home
Features
- Levels: One
- Stories: 1
- Entry location: front
- Patio & porch: Concrete, Covered, Front Porch, Patio
- Exterior features: Lighting
- Pool features: None
- Spa features: None
- Fencing: Excellent Condition,Wire
- Has view: Yes
- View description: Hills, Meadow, Mountain(s), Panoramic, Valley
Lot
- Size: 9.17 Acres
- Features: Back Yard, Horse Property, Lawn, Lot Over 40000 Sqft, Landscaped, Secluded, Sprinkler System, Sloped Up, Yard
Details
- Additional structures: Outbuilding, Shed(s), Storage
- Parcel number: 470330033
- Special conditions: Standard
- Horses can be raised: Yes
- Horse amenities: Riding Trail
Construction
Type & style
- Home type: MobileManufactured
- Property subtype: Manufactured Home
Condition
- New construction: No
- Year built: 2020
Utilities & green energy
- Sewer: Septic Type Unknown
- Water: Well
- Utilities for property: Cable Available, Electricity Connected, Phone Available, Water Connected
Community & HOA
Community
- Features: Foothills, Horse Trails, Rural
- Security: Carbon Monoxide Detector(s), Smoke Detector(s)
HOA
- Has HOA: Yes
- Amenities included: Call for Rules, Horse Trails, Pets Allowed
- HOA fee: $70 monthly
- HOA name: Oakridge Ranch
- HOA phone: 951-444-8248
Location
- Region: Temecula
Financial & listing details
- Price per square foot: $581/sqft
- Tax assessed value: $234,366
- Annual tax amount: $2,471
- Date on market: 2/13/2026
- Cumulative days on market: 16 days
- Listing terms: Submit
- Road surface type: Paved
Estimated market value
$918,500
$873,000 - $964,000
$4,120/mo
Price history
Price history
| Date | Event | Price |
|---|---|---|
| 2/13/2026 | Listed for sale | $929,000+0.1%$581/sqft |
Source: | ||
| 11/13/2025 | Listing removed | $927,900-3.3%$580/sqft |
Source: | ||
| 6/27/2025 | Listed for sale | $959,900+1819.8%$600/sqft |
Source: | ||
| 2/27/2020 | Sold | $50,000-33.3%$31/sqft |
Source: Public Record Report a problem | ||
| 7/20/2016 | Sold | $75,000-28.6%$47/sqft |
Source: Public Record Report a problem | ||
| 11/5/2014 | Sold | $105,000+162.5%$66/sqft |
Source: Public Record Report a problem | ||
| 6/20/2014 | Sold | $40,000-31%$25/sqft |
Source: Public Record Report a problem | ||
| 3/28/2002 | Sold | $58,000$36/sqft |
Source: Public Record Report a problem | ||
Public tax history
Public tax history
| Year | Property taxes | Tax assessment |
|---|---|---|
| 2025 | $2,471 +1.5% | $234,366 +2% |
| 2024 | $2,434 +0.8% | $229,772 +2% |
| 2023 | $2,414 +1.9% | $225,267 +2% |
| 2022 | $2,368 +134.5% | $220,850 +142.9% |
| 2021 | $1,010 -20.1% | $90,932 -21.2% |
| 2020 | $1,264 +1.4% | $115,387 +2% |
| 2019 | $1,247 +1.8% | $113,125 +2% |
| 2018 | $1,225 +1.7% | $110,907 +2% |
| 2017 | $1,205 | $108,733 +2% |
| 2016 | $1,205 +3.8% | $106,601 +1.5% |
| 2015 | $1,161 +47.7% | $105,000 +50.2% |
| 2014 | $786 | $69,890 +0.5% |
| 2013 | -- | $69,575 |
Find assessor info on the county website
BuyAbility℠ payment
Est. payment
$5,419/mo
Principal & interest
$4443
Property taxes
$906
HOA Fees
$70
Climate risks
Neighborhood: 92592
Nearby schools
GreatSchools rating
- 7/10Crowne Hill Elementary SchoolGrades: K-5Distance: 10.8 mi
- 9/10Temecula Middle SchoolGrades: 6-8Distance: 11.1 mi
- 9/10Temecula Valley High SchoolGrades: 9-12Distance: 11.8 mi
Schools provided by the listing agent
- Elementary: Crowne Hill
- Middle: Temecula
- High: Temecula Valley
Source: CRMLS. This data may not be complete. We recommend contacting the local school district to confirm school assignments for this home.
